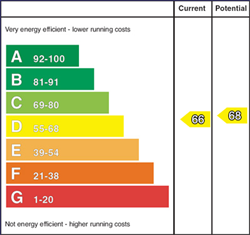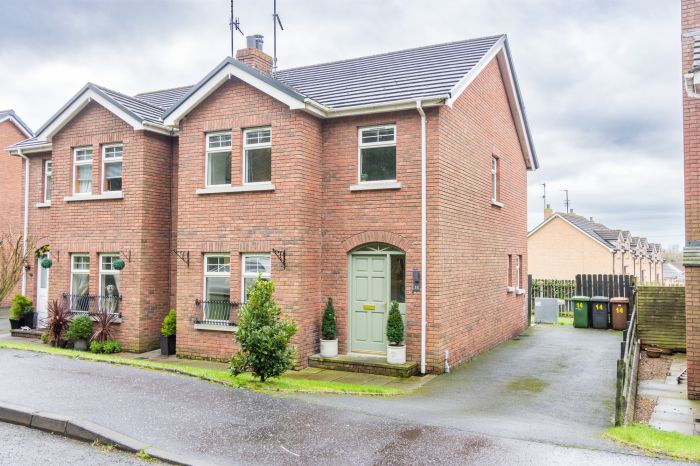Contact Agent

Contact Locale Home Sales & Lettings
14 Silverwood Leaves
craigavon, lurgan, BT66 6LB

Key Features & Description
A simply fabulous modern semi-detached home with 4 bedrooms, driveway and gardens.
This is one of those homes that will just "steal your heart", the owners have lovingly and stylishly made it their own, just take a look at; the beautiful contemporary glass doors downstairs, the easily maintained wood-effect downstairs floor tiling, the cast-iron wood-burning stove, the modern kitchen and the fabulous shower room.
Located just off the Silverwood Road in Lurgan, this home offers an excellent convenience of location just on the edge of Lurgan and the start of the countryside. It is within minutes of Lurgan town, Craigavon, Rushmere Shopping centre, the South Lakes Leisure Centre and the M1 motorway interchange, all of which will suit many buyers.
Spacious accommodation comprises; spacious entrance hall, living room with cast-iron wood-burning stove, downstairs cloakroom, kitchen/ dining area, utility room/ rear hallway, spacious landing, 4 bedrooms and contemporary shower room.
Driveway/ car-parking to side.
Neat gardens to front and rear.
Viewing is most definitely recommended to fully appreciate all this lovely home has to offer - call Julie, Barbara or Andrew at Locale Home Sales & Lettings on 028 92616999 toarrange.
Rooms
Broadband Speed Availability
Potential Speeds for 14 Silverwood Leaves
Property Location

Mortgage Calculator
Contact Agent

Contact Locale Home Sales & Lettings

By registering your interest, you acknowledge our Privacy Policy


























