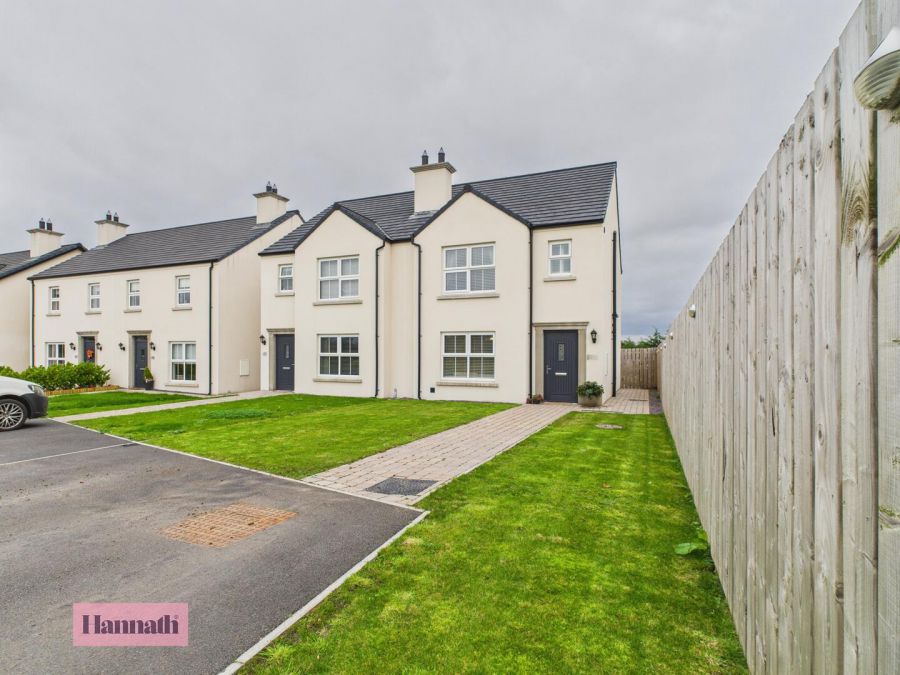3 Bed Semi-Detached House
18 Station Hall
Portadown, Craigavon, BT62 1LY
price
£199,950

Key Features & Description
Spacious Three Bedroom Semi Detached Family Home Built in 2023
Suitable for Co-Ownership
Large Lounge with a Wood Burning Stove
Open Plan Modern Kitchen/Dining Area with an Array of Sleek Fitted Units & Integrated Appliances
Utility & Downstairs WC
Master Bedroom with an En-Suite & Walk in Wardrobe
Two Further Well Proportioned Bedrooms
Fully Enclosed & Low Maintenance Rear Garden
Oil Fired Central Heating
Situated Near Craigavon Area Hospital, Rushmere Shopping Centre, Craigavon Omniplex, South Lake Leisure Centre, Portadown Town Centre, Schools, Restaurants, Nightlife and Other Local Amenities as well
Description
Hannath Estate Agents proudly presents this exceptionally modern and spacious three-bedroom semi-detached family home, a recent build from 2023. The inviting lounge is a true highlight, centered around a cosy wood-burning stove, perfect for warming up on cooler evenings. The heart of the home is the impressive open-plan kitchen and dining area, featuring sleek, modern fitted units and a full range of integrated appliances. Practicality is further enhanced by a convenient utility room and a downstairs WC. Ascending to the first floor, the luxurious master bedroom awaits, complete with its own en-suite bathroom and a generous walk-in wardrobe. Two further well-proportioned bedrooms provide ample family accommodation, all served by a stylish, partially tiled three-piece family bathroom suite.
Hannath Estate Agents proudly presents this exceptionally modern and spacious three-bedroom semi-detached family home, a recent build from 2023. The inviting lounge is a true highlight, centered around a cosy wood-burning stove, perfect for warming up on cooler evenings. The heart of the home is the impressive open-plan kitchen and dining area, featuring sleek, modern fitted units and a full range of integrated appliances. Practicality is further enhanced by a convenient utility room and a downstairs WC. Ascending to the first floor, the luxurious master bedroom awaits, complete with its own en-suite bathroom and a generous walk-in wardrobe. Two further well-proportioned bedrooms provide ample family accommodation, all served by a stylish, partially tiled three-piece family bathroom suite.
Rooms
Hallway 4'6" X 16'7" (1.38m X 5.05m)
Lounge 11'12" X 12'3" (3.65m X 3.73m)
Kitchen / Dining 18'6" X 10'5" (5.64m X 3.18m)
Utility 10'4" X 3'1" (3.16m X 0.95m)
WC 7'7" X 3'1" (2.32m X 0.94m)
Landing 11'12" X 6'4" (3.65m X 1.93m)
Master Bedroom 12'10" X 12'4" (3.90m X 3.75m)
En-Suite 5'4" X 5'10" (1.62m X 1.79m)
Walk in Wardrobe 5'2" X 4'7" (1.58m X 1.39m)
Bedroom Two 10'4" X 10'6" (3.14m X 3.20m)
Bedroom Three 7'8" X 10'4" (2.33m X 3.16m)
Bathroom 6'1" X 6'5" (1.85m X 1.95m)
Virtual Tour
Property Location

Mortgage Calculator
Contact Agent

Contact Hannath
Request More Information
Requesting Info about...
18 Station Hall, Portadown, Craigavon, BT62 1LY

By registering your interest, you acknowledge our Privacy Policy

By registering your interest, you acknowledge our Privacy Policy

























