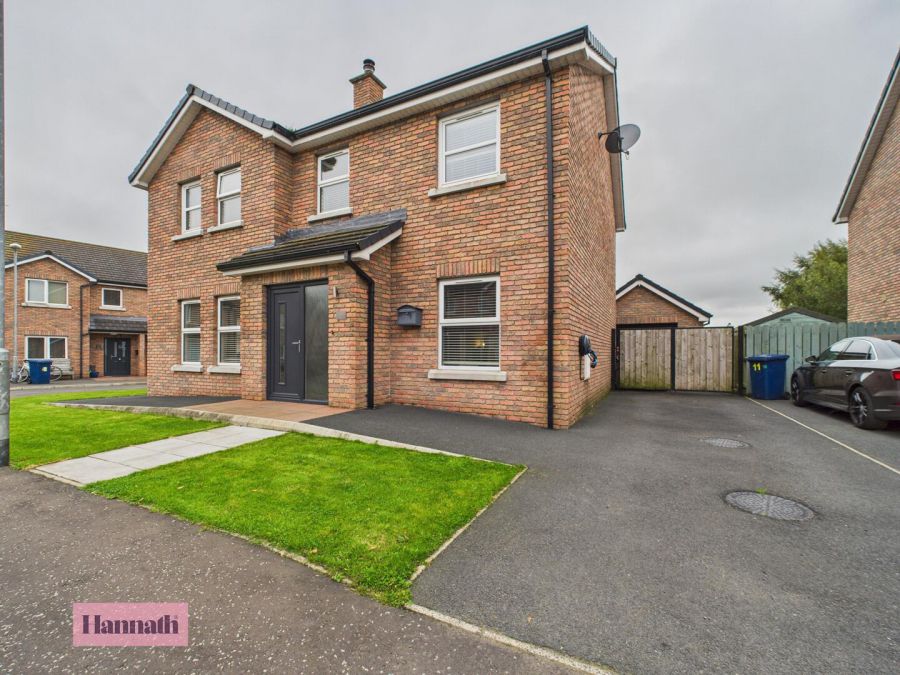4 Bed Detached House
10 Colane Gardens
Aghagallon, Craigavon, BT67 9GX
price
£284,950

Key Features & Description
Detached family home of approx 1600sqft
Two spacious reception rooms
Kitchen/Diner with an array of high and low level units and patio doors to rear
Utility room & downstairs W.C
Four spacious double bedrooms, Including master with en-suite
Four piece bathroom suite
Double glazed PVC windows
Tarmac Driveway
Fully enclosed rear garden in lawn and detached single garage
Early viewings come highly recommended
Description
Hannath are delighted to welcome to the market this stunning four bedroom detached family home. Beautifully presented throughout this property offers spacious living accommodation consisting of living room with bay window and feature stove, spacious lounge, kitchen/diner with an array of high and low level units, utility room, downstairs W.C, four double bedrooms, including master with en-suite, four piece bathroom suite and spacious rear garden and garage. Located in the highly sought after area of Aghagallon, this property benefits from a rural location but is only a few minutes drive from Lurgan, Moira, and the M1 motorway. Situated in the heart of the village potential purchasers would benefit from all the nearby amenities such as local schools, shops, cafes, bars and restaurants. Early viewings come highly recommended.
Hannath are delighted to welcome to the market this stunning four bedroom detached family home. Beautifully presented throughout this property offers spacious living accommodation consisting of living room with bay window and feature stove, spacious lounge, kitchen/diner with an array of high and low level units, utility room, downstairs W.C, four double bedrooms, including master with en-suite, four piece bathroom suite and spacious rear garden and garage. Located in the highly sought after area of Aghagallon, this property benefits from a rural location but is only a few minutes drive from Lurgan, Moira, and the M1 motorway. Situated in the heart of the village potential purchasers would benefit from all the nearby amenities such as local schools, shops, cafes, bars and restaurants. Early viewings come highly recommended.
Rooms
Entrance Hall 16'10 X 6'8 (5.13m X 2.03m)
Composite front door, tiled flooring, radiator
Reception 1 15'6 X 13'3 (4.72m X 4.04m)
Feature stove, wood laminate flooring, bay window, radiator
Reception 2 14'0 X 9'7 (4.27m X 2.92m)
Wood laminate flooring, radiator
Kitchen / Diner 23'0 X 10'6 (7.01m X 3.20m)
Range of high and low level units, integrated appliances, tiled flooring, radiator, patio doors to rear
Utility Room 7'0 X 7'0 (2.13m X 2.13m)
Space for washing machine and tumble dryer, tiled flooring, radiator, back door to rear
Downstairs W.C. 7'0 X 3'0 (2.13m X 0.91m)
Wash hand basin, w.c., tiled flooring, radiator
Landing 17'4 X 6'10 (5.28m X 2.08m)
In carpet, radiator, hot press
Master bedroom 13'5 X 12'2 (4.09m X 3.71m)
In carpet, radiator
En-Suite 9'7 X 2'11 (2.92m X 0.89m)
Three piece piece suite, shower cubicle, wash hand basin, w.c., heated towel rail, tiled walls and tiled floor
Bedroom 2 10'6 X 10'9 (3.20m X 3.28m)
In carpet, radiator
Bedroom 3 14'1 X 9'6 (4.29m X 2.90m)
In carpet, radiator, built in wardrobes
Bedroom 4 10'6 X 9'0 (3.20m X 2.74m)
In carpet, radiator
Bathroom 9'10 X 7'3 (3.00m X 2.21m)
Four piece bathroom, mains shower cubicle, stand alone bath, wash hand basin, w.c., tiled floor, radiator
Virtual Tour
Broadband Speed Availability
Potential Speeds for 10 Colane Gardens
Max Download
1800
Mbps
Max Upload
1000
MbpsThe speeds indicated represent the maximum estimated fixed-line speeds as predicted by Ofcom. Please note that these are estimates, and actual service availability and speeds may differ.
Property Location

Mortgage Calculator
Contact Agent

Contact Hannath
Request More Information
Requesting Info about...
10 Colane Gardens, Aghagallon, Craigavon, BT67 9GX

By registering your interest, you acknowledge our Privacy Policy

By registering your interest, you acknowledge our Privacy Policy








































