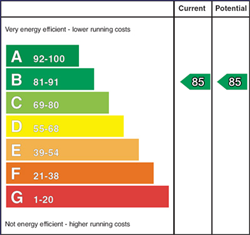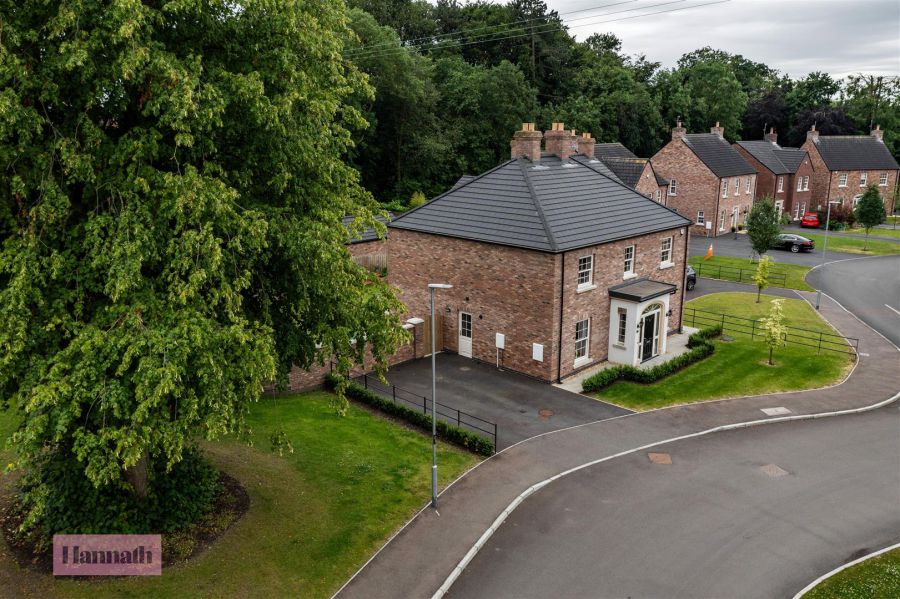4 Bed Detached House
13 Foxleigh Wood
Lurgan, Craigavon, BT67 9GW
offers over
£399,950

Key Features & Description
Stunning four bedroom detached Georgian style property
Two receptions
Open plan kitchen/living/dining area
Kitchen with a range of integrated appliances
Utility room
Downstairs WC
Four double bedrooms on the first floor
Master bedroom with en-suite and walk in wardrobe
Four piece bathroom suite
PVC sliding sash windows (front only)
Description
Hannath are delighted to welcome to the market this stunning Georgian styled red brick, four bedroom detached home located in Foxleigh Wood, Lurgan. Recently constructed, this family home offers spacious living accommodation throughout with the ground floor benefiting from two receptions, open plan kitchen/living/dining area with a range of integrated appliances, utility room and ground floor WC. The first floor provides four double bedrooms including a master with en-suite and walk in wardrobe and a four piece bathroom suite. Externally buyers can avail of off street parking with two separate driveways, a detached garage and fully enclosed garden. Located conveniently to local schools, shops and other ameneties, 13 Foxleigh Wood is a home that has to be seen to be fully appreciated and early viewings come highly recommended.
Hannath are delighted to welcome to the market this stunning Georgian styled red brick, four bedroom detached home located in Foxleigh Wood, Lurgan. Recently constructed, this family home offers spacious living accommodation throughout with the ground floor benefiting from two receptions, open plan kitchen/living/dining area with a range of integrated appliances, utility room and ground floor WC. The first floor provides four double bedrooms including a master with en-suite and walk in wardrobe and a four piece bathroom suite. Externally buyers can avail of off street parking with two separate driveways, a detached garage and fully enclosed garden. Located conveniently to local schools, shops and other ameneties, 13 Foxleigh Wood is a home that has to be seen to be fully appreciated and early viewings come highly recommended.
Rooms
Entrance Hall 6'11" X 21'9"atwidestpoint (2.11m X 6.63matwidestpoint)
Access via; composite door. Wood effect flooring. Double panel radiator.
Living Room 12'3" X 18'0" (3.73m X 5.49m)
Feature fireplace with multi-fuel stove, granite hearth and brick surround. Wood effect flooring.
Lounge 12'4" X 10'1" (3.76m X 3.07m)
Wood effect flooring. Double panel radiator.
Kitchen / Living / Dining 32'8" X 10'11" (9.96m X 3.33m(9.95)
Shaker style fitted kitchen with high and low level units and island. Integrated gas hob, eye level electric oven, microwave, dishwasher and fridge/freezer. Wood effect flooring. Double panel radiator. Access to rear garden via; PVC double doors.
Utility Room 12'3" X 5'5" (3.73m X 1.65m)
Shaker style high and low level fitted units. Plumbed for washing machine and space for tumble dryer. Wood effect flooring. Double panel radiator. Access to side driveway via; PVC door.
WC 3'2" X 6'10" (0.97m X 2.08m)
Comprising of; low flush WC and wash hand basin with tiled splash back. Wood effect flooring and single panel radiator.
Landing 7'1" X 19'2" (2.16m X 5.84m)
Carpet flooring. Double panel radiator. Access to hot press and roof space.
Master Bedroom 12'6" X 10'5" (3.81m X 3.18m)
Front aspect room. Carpet flooring. Double panel radiator. Access to walk in wardrobe and access to;
En-suite 4'10" X 8'0" (1.47m X 2.44m)
Three piece en-suite comprising of; low flush WC, wash hand basin with vanity unit and mains shower with waterfall shower head. Heated towel rail. Tiled splash back, shower enclosure and flooring.
Walk in Wardrobe 7'4" X 4'10" (2.24m X 1.47m)
Carpet flooring.
Bedroom 2 12'4" X 13'4"atwidestpoint (3.76m X 4.06matwidestpoint)
Rear aspect room. Wood effect flooring. Double panel radiator.
Bedroom 3 11'8" X 13'4" (3.56m X 4.06m)
Rear aspect room. Carpet flooring. Double panel radiator.
Bedroom 4 12'4" X 13'3"atwidestpoint (3.76m X 4.04matwidestpoint)
Front aspect room. Carpet flooring. Double panel radiator.
Bathroom 7'8" X 9'9" (2.34m X 2.97m)
Four piece bathroom suite comprising of; low flush WC, wash hand basin with vanity unit, free standing bath and mains shower with waterfall shower head. Tiled splash back, shower enclosure and flooring. Heated towel rail.
Garage 19'1" X 10'1" (5.82m X 3.07m)
Rolling shutter door.
External
The front of the property is mainly laid in lawn with shrubbery and offers off street parking for multiple vehicles with tarmac driveway. The rear garden is mainly laid in lawn and is fully enclosed with fence and brick wall surround. There is an additional tarmac driveway to the rear of the property leading to the garage.
Virtual Tour
Broadband Speed Availability
Potential Speeds for 13 Foxleigh Wood
Max Download
1800
Mbps
Max Upload
220
MbpsThe speeds indicated represent the maximum estimated fixed-line speeds as predicted by Ofcom. Please note that these are estimates, and actual service availability and speeds may differ.
Property Location

Mortgage Calculator
Contact Agent

Contact Hannath
Request More Information
Requesting Info about...
13 Foxleigh Wood, Lurgan, Craigavon, BT67 9GW

By registering your interest, you acknowledge our Privacy Policy

By registering your interest, you acknowledge our Privacy Policy



















































