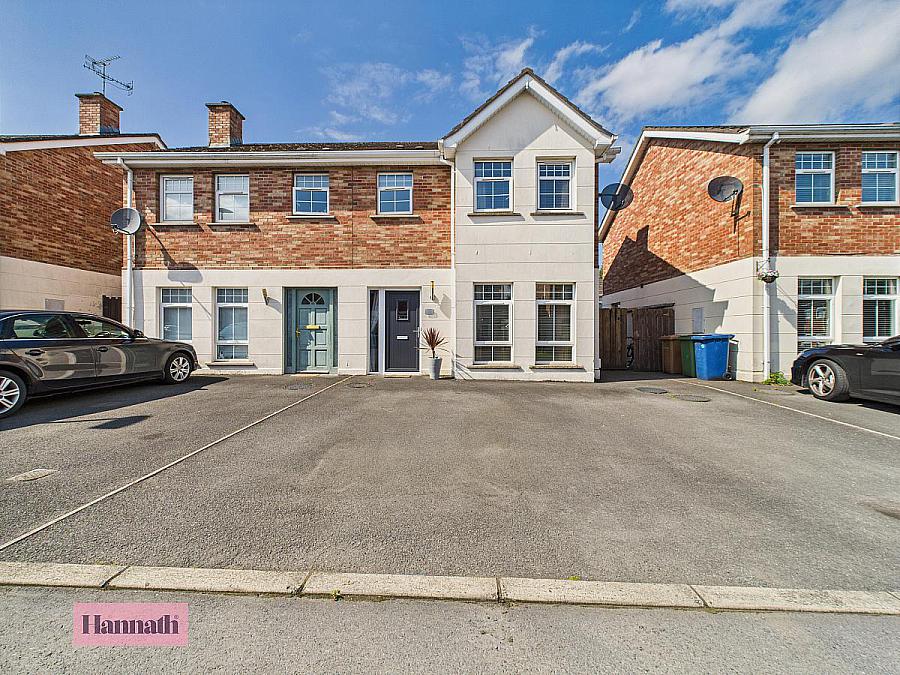3 Bed Semi-Detached House
41 Birchdale Manor
Lurgan, Craigavon, BT66 7SY
from
£159,950
Key Features & Description
Three bedroom semi-detached property
Spacious Lounge
Modern kitchen/diner with a range of integrated appliances
Master bedroom with en-suite
Two further well proportioned bedrooms on the first floor
Three piece bathroom suite
Downstairs WC
Fully enclosed rear garden
Oil Fired Central Heating
PVC double glazed windows
Description
Hannath introduce to the market this beautifully presented three bedroom semi-detached property located just off the Belfast Road, Lurgan. Situated in a popular residential development, the property offers spacious living accommodation including a spacious lounge, modern kitchen/diner with a range of integrated appliances, master with en-suite, two further well proportioned bedrooms on the first floor, three piece bathroom suite and a fully enclosed rear garden. Conveniently located close to Lurgan Town Centre and other amenities, 41 Birchdale Manor is sure to be popular and early viewings are recommended.
Hannath introduce to the market this beautifully presented three bedroom semi-detached property located just off the Belfast Road, Lurgan. Situated in a popular residential development, the property offers spacious living accommodation including a spacious lounge, modern kitchen/diner with a range of integrated appliances, master with en-suite, two further well proportioned bedrooms on the first floor, three piece bathroom suite and a fully enclosed rear garden. Conveniently located close to Lurgan Town Centre and other amenities, 41 Birchdale Manor is sure to be popular and early viewings are recommended.
Rooms
Entrance Hallway 17'4'' X 6'9'' (5.28m X 2.06m)
Tiled flooring, radiator
W.C. 6'3'' X 3'0'' (1.90m X 0.91m)
Tiled flooring, wash hand basin, w.c.
Kitchen / Diner 18'9'' X 12'9'' (5.71m X 3.88m)
Range of high and low level units, integrated appliances, space for washing machine, tiled flooring, pvc back door to rear, radiator
Living Room 15'3'' X 10'3'' (4.64m X 3.12m)
Electric fire place, tiled flooring, radiator, double doors to kitchen
First Floor Landing 7'3'' X 3'6'' (2.21m X 1.07m)
In carpet
Bedroom 1 14'9'' X 10'6'' (4.49m X 3.20m)
In carpet, radiator
En-suite 6'5'' X 5'11'' (1.95m X 1.80m)
Three piece suite, shower cubicle with electric shower, wash hand basin, w.c., ptiled walls and tiled floor, radiator
Bedroom 2 10'1'' X 10'0'' (3.07m X 3.05m)
In carpet, radiator
Bedroom 3 9'6'' X 7'2'' (2.89m X 2.18m)
In carpet, radiator
Family Bathroom 6'9'' X 6'4'' (2.06m X 1.93m)
Three piece suite, shower over bath, wash hand basin, w.c., tiled floor, radiator and hot press
Virtual Tour
Broadband Speed Availability
Potential Speeds for 41 Birchdale Manor
Max Download
1800
Mbps
Max Upload
220
MbpsThe speeds indicated represent the maximum estimated fixed-line speeds as predicted by Ofcom. Please note that these are estimates, and actual service availability and speeds may differ.
Property Location

Mortgage Calculator
Contact Agent

Contact Hannath
Request More Information
Requesting Info about...
41 Birchdale Manor, Lurgan, Craigavon, BT66 7SY

By registering your interest, you acknowledge our Privacy Policy

By registering your interest, you acknowledge our Privacy Policy



































