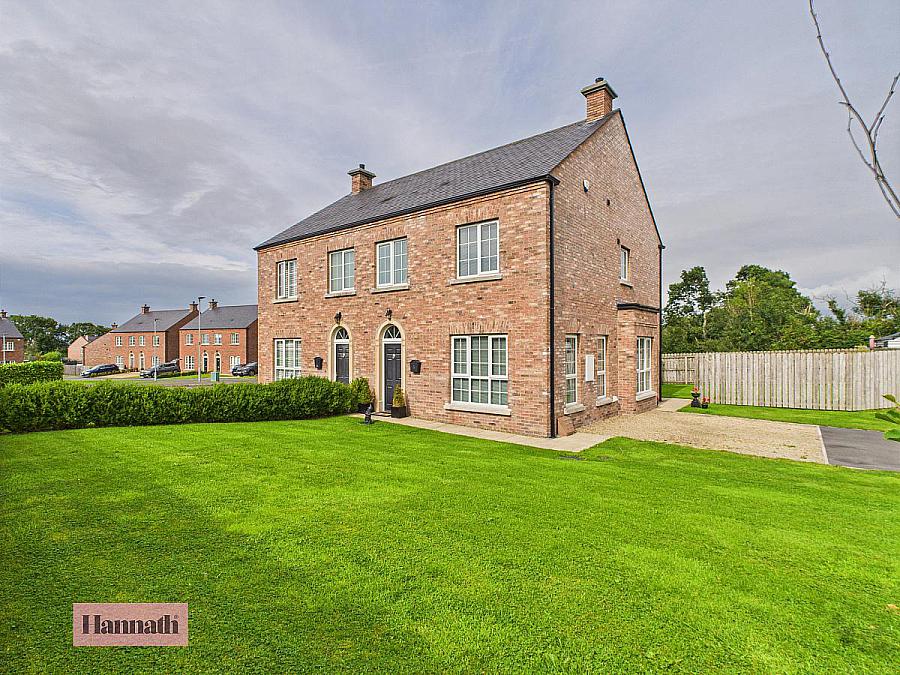3 Bed Semi-Detached House
19 Lisnisky Crescent
Portadown, Craigavon, BT63 5FW
offers over
£199,950

Key Features & Description
Spacious Three Bedroom Semi Detached Family Home
Suitable for Co-Ownership
Large Lounge with Plenty of Natural Light
Open Plan Modern Kitchen/Dining Area with an Array of Sleek Fitted Units & Integrated Appliances
Utility Room
Downstairs Toilet
Master Bedroom Featuring an En-Suite
Two Further Well Proportioned Bedrooms
Three Piece Family Bathroom Suite
Double Glazing PVC Windows & Doors
Gas Fired Central Heating
Fully Enclosed Rear Garden
Off Street Parking
Situated Near Craigavon Area Hospital, Rushmere Shopping Centre, Craigavon Omniplex, South Lake Leisure Centre, Portadown Town Centre, Schools, Restaurants, Nightlife and Other Local Amenities as well as M1 Interchange.
Viewing is Strictly via Agent
Description
Hannath Estate Agents are delighted to welcome this spacious three bedroom semi-detached family home. The lounge features three large windows which let in plenty of natural light. The open plan modern kitchen and dining area boasts sleek fitted units and integrated appliances. Convenience is further enhanced by offering a utility room and downstairs toilet. Moving upstairs, you'll find a master bedroom featuring an en-suite and two further well proportioned double bedrooms & a three piece family bathroom suite.
Externally, there is off street parking and the rear garden is fully enclosed.
Hannath Estate Agents are delighted to welcome this spacious three bedroom semi-detached family home. The lounge features three large windows which let in plenty of natural light. The open plan modern kitchen and dining area boasts sleek fitted units and integrated appliances. Convenience is further enhanced by offering a utility room and downstairs toilet. Moving upstairs, you'll find a master bedroom featuring an en-suite and two further well proportioned double bedrooms & a three piece family bathroom suite.
Externally, there is off street parking and the rear garden is fully enclosed.
Rooms
Hallway 18'4'' X 6'5'' (5.58m X 1.95m)
Lounge 14'4'' X 11'5'' (4.37m X 3.48m)
Kitchen / Dining 13'11'' X 11'6'' (4.24m X 3.50m)
Utility 7'8'' X 6'2'' (2.34m X 1.88m)
WC 6'3'' X 3'0'' (1.90m X 0.91m)
Landing 4'1'' X 12'4'' (1.24m X 3.76m)
Master Bedroom 9'9'' X 11'7'' (2.97m X 3.53m)
En-Suite 3'11'' X 6'4'' (1.19m X 1.93m)
Bedroom 2 9'10'' X 8'6'' (2.99m X 2.59m)
Bedroom 3 9'11'' X 8'5'' (3.02m X 2.56m)
Bathroom 8'0'' X 5'6'' (2.44m X 1.68m)
Virtual Tour
Broadband Speed Availability
Potential Speeds for 19 Lisnisky Crescent
Max Download
1800
Mbps
Max Upload
220
MbpsThe speeds indicated represent the maximum estimated fixed-line speeds as predicted by Ofcom. Please note that these are estimates, and actual service availability and speeds may differ.
Property Location

Mortgage Calculator
Contact Agent

Contact Hannath
Request More Information
Requesting Info about...
19 Lisnisky Crescent, Portadown, Craigavon, BT63 5FW

By registering your interest, you acknowledge our Privacy Policy

By registering your interest, you acknowledge our Privacy Policy



















