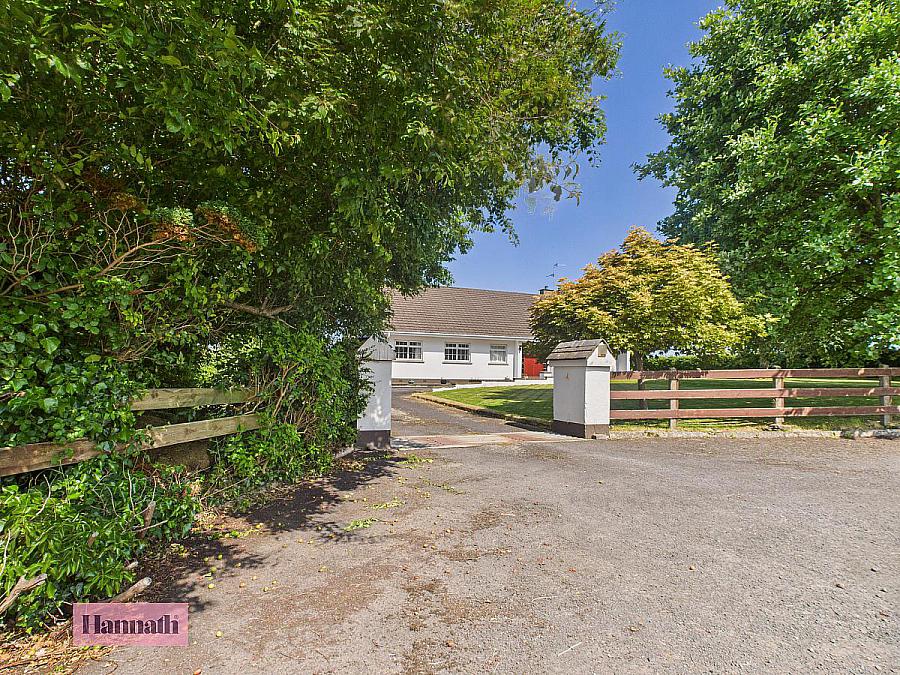5 Bed Detached Bungalow
19 Drumgoose Road
portadown, craigavon, BT62 1PH
offers in the region of
£325,000

Key Features & Description
Five bedroom detatched Bungalow approx 1711sqft.
Kitchen diner with a range of high and low level units
Utility Room
Four piece family bathroom
Two spacious reception rooms
situated on approx 0.6 acre site
Septic tank
OFCH
Enclosed Gardens
PVC windows throughout
Off street parking
Double Garage to rear
Potential to expand into the roofspace subject to planning.
Early viewings highly recomended
Description
Hannath are delighted to welcome to the market this 5 bed detached Bungalow of approx 1711sqft situated on a superb site of approx 0.6 acre on the outskirts of Portadown, enjoying the views and peace and quiet of the county Armagh countryside.
The property allows for spacious living accommodation which is perfect for any family. Internally the property boasts two spacious reception rooms, kitchen diner, utility room, 5 well proportioned bedrooms, family bathroom and double garage. The front and back gardens provide the ideal area to relax whilst leaving plenty of space for many fun activities for all the family.
Hannath are delighted to welcome to the market this 5 bed detached Bungalow of approx 1711sqft situated on a superb site of approx 0.6 acre on the outskirts of Portadown, enjoying the views and peace and quiet of the county Armagh countryside.
The property allows for spacious living accommodation which is perfect for any family. Internally the property boasts two spacious reception rooms, kitchen diner, utility room, 5 well proportioned bedrooms, family bathroom and double garage. The front and back gardens provide the ideal area to relax whilst leaving plenty of space for many fun activities for all the family.
Rooms
Entrance Hallway 7'7'' X 7'2'' (2.31m X 2.18m)
Wooden Front door, laid in carpet, double panel radiator
Living Room 21'0'' X 13'10'' (6.40m X 4.21m)
Feature fireplace with open fire, laid in carpet, double panel radiator x2, feature wooden beams
Dining Room 12'1'' X 10'3'' (3.68m X 3.12m)
Laid in carpet, double panel radiator
Kitchen / Diner 18'9'' X 11'10'' (5.71m X 3.60m)
Range of high and low level units with built in appliances, tiled flooring, small larder, spots
Utility room 8'4'' X 6'10'' (2.54m X 2.08m)
Range of units, sink, space for washing machine, space for fridge freezer, tiled flooring, tiled walls.
Family Bathroom 11'10'' X 6'9'' (3.60m X 2.06m)
Four piece suite comprising of shower, bath, wash hand basin and w.c., tiled walls, tiled flooring, double panel radiator, hot press
Hallway 21'7'' X 4'6'' (6.57m X 1.37m)
Bedroom 1 11'3'' X 6'1'' (3.43m X 1.85m)
Solid wood flooring, radiator, access to roofspace
Bedroom 2 11'0'' X 8'5'' (3.35m X 2.56m)
Solid wood flooring, built in storage, double panel radiator
Bedroom 3 11'3'' X 9'8'' (3.43m X 2.94m)
Solid wood flooring, built in storage, sink unit, double panel radiator
Bedroom 4 11'4'' X 10'0'' (3.45m X 3.05m)
Wood laminate flooring, built in storage , double panel radiator
Bedroom 5 12'11'' X 10'10'' (3.93m X 3.30m)
Laid in carpet, double panel radiator, built in storage
Garage 19'3'' X 18'5'' (5.86m X 5.61m)
Virtual Tour
Broadband Speed Availability
Potential Speeds for 19 Drumgoose Road
Max Download
47
Mbps
Max Upload
8
MbpsThe speeds indicated represent the maximum estimated fixed-line speeds as predicted by Ofcom. Please note that these are estimates, and actual service availability and speeds may differ.
Property Location

Mortgage Calculator
Contact Agent

Contact Hannath
Request More Information
Requesting Info about...
19 Drumgoose Road, portadown, craigavon, BT62 1PH

By registering your interest, you acknowledge our Privacy Policy

By registering your interest, you acknowledge our Privacy Policy












































