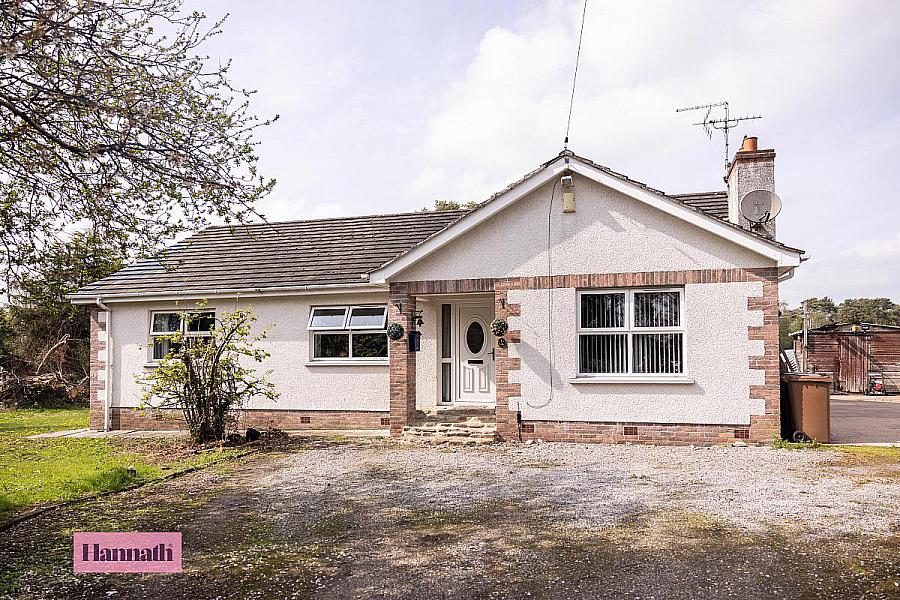3 Bed Detached House
13a Derrygavad Road
portadown, craigavon, BT62 1ND
offers over
£250,000
Key Features & Description
Detached Three Bedroom Bungalow
approx 0.4 Acre Site
Approximately 1550 sq.ft.
Lounge Featuring an Open Fireplace
Three Well Proportioned Bedrooms
Master with en-suite
Kitchen/Dining Area with an Array Fitted Units and Integrated Appliances
Utility Room
Three piece bathroom suite
Fully Enclosed
Off Street Parking
Oil Fired Central Heating
Situated Near Craigavon Area Hospital, Rushmere Shopping Centre, Craigavon Omniplex, South Lake Leisure Centre, Portadown Town Centre, Schools, Restaurants, Nightlife and Other Local Amenities as well as M1 Interchange.
Viewing is Strictly via Agent
Description
Hannath Estate Agents are delighted to welcome 13A Derrygavad Road, Portadown. Nestled on approx 0.4-acre site, this 1550spft three-bedroom detached bungalow offers comfortable living experience. The property is accessed through a private laneway and set of entrance gates, providing both privacy and security for its residents.
Upon entering the bungalow, you're immediately greeted by the inviting lounge, which features an open fireplace. The three well-proportioned bedrooms are perfect for accommodating family or friends. Master bedroom with en-suite. The three-piece fully tiled bathroom suite is spacious and functional. The kitchen/dining area is equipped with an array of fitted units and integrated appliances. The property also has a spacious utility area and beautiful sun room to the rear of the property.
Hannath Estate Agents are delighted to welcome 13A Derrygavad Road, Portadown. Nestled on approx 0.4-acre site, this 1550spft three-bedroom detached bungalow offers comfortable living experience. The property is accessed through a private laneway and set of entrance gates, providing both privacy and security for its residents.
Upon entering the bungalow, you're immediately greeted by the inviting lounge, which features an open fireplace. The three well-proportioned bedrooms are perfect for accommodating family or friends. Master bedroom with en-suite. The three-piece fully tiled bathroom suite is spacious and functional. The kitchen/dining area is equipped with an array of fitted units and integrated appliances. The property also has a spacious utility area and beautiful sun room to the rear of the property.
Rooms
Entrance Hall 15'6'' X 5'6'' (4.72m X 1.68m)
Tiled flooring, double panel radiator
Living Room 15'10'' X 13'0'' (4.82m X 3.96m)
Feature fireplace with open fire, wood laminate flooring, radiator
Kitchen 11'10'' X 10'10'' (3.60m X 3.30m)
Range of high and low level units, space for appliances, tiled flooring, double panel radiator
Utility room 7'7'' X 5'10'' (2.31m X 1.78m)
Tiled flooring, range of units, space for washing machine and tumble dryer, back door to rear
Dining Room 14'6'' X 9'11'' (4.42m X 3.02m)
Wood laminate flooring, double panel radiator
Hallway 19'10'' X 3'4'' (6.04m X 1.02m)
Tiled flooring
Bedroom 3 11'10'' X 11'9'' (3.60m X 3.58m)
Wood laminate flooring, single panel radiator
Family Bathroom 10'6'' X 7'2'' (3.20m X 2.18m)
3 piece suite - corner bath, wash hand basin, w.c., radiator, tiled floors
Bedroom 1 12'2'' X 11'11'' (3.71m X 3.63m)
Wood laminate flooring, radiator, slide robe wardrobes
En-suite 6'6'' X 3'4'' (1.98m X 1.02m)
3 piece - shower, wash hand basin, w.c., radiator, tiled floors and part tiled walls
Bedroom 2 10'10'' X 9'1'' (3.30m X 2.77m)
Sun Room 13'11'' X 12'10'' (4.24m X 3.91m)
Feature fireplace surround with multifuel stove, tiled flooring, patio doors to rear, radiator
Virtual Tour
Broadband Speed Availability
Potential Speeds for 13a Derrygavad Road
Max Download
10000
Mbps
Max Upload
10000
MbpsThe speeds indicated represent the maximum estimated fixed-line speeds as predicted by Ofcom. Please note that these are estimates, and actual service availability and speeds may differ.
Property Location

Mortgage Calculator
Contact Agent

Contact Hannath
Request More Information
Requesting Info about...
13a Derrygavad Road, portadown, craigavon, BT62 1ND

By registering your interest, you acknowledge our Privacy Policy

By registering your interest, you acknowledge our Privacy Policy
































