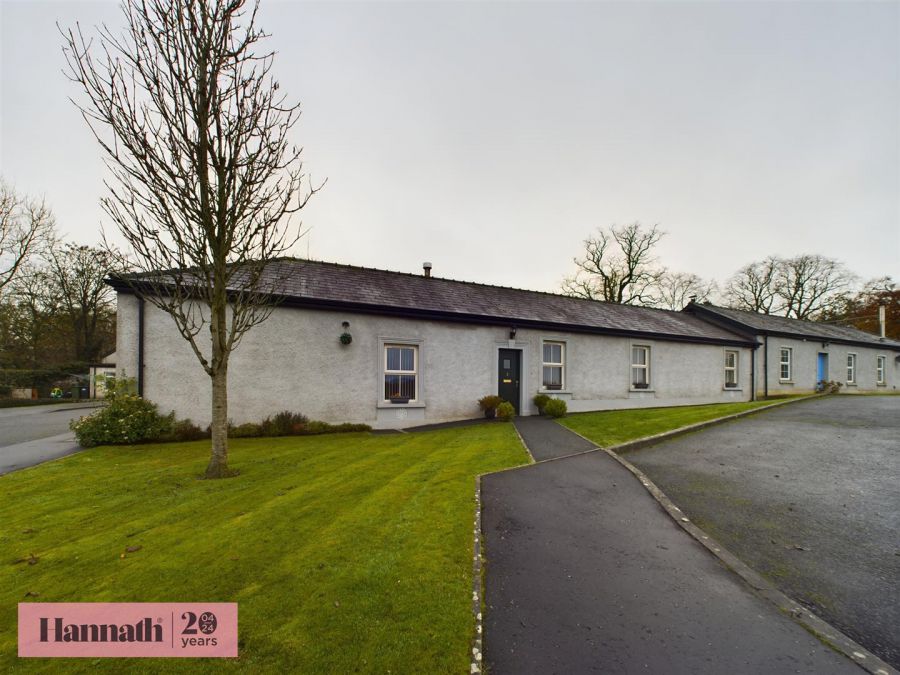2 Bed Semi-Detached Bungalow
1 The Barns
gilford, craigavon, BT63 6HB
from
£160,000
Key Features & Description
Charming two bedroom bungalow
Large open plan kitchen/dining area
Kitchen with integrated appliances as well as extra space for washing machine and dishwasher
Master bedroom with en-suite
Two well proportioned reception rooms
Three piece bathroom suite
Gas central heating
PVC double glazed windows
Rural location
Tenure: Freehold
Parking spaces to front
Grass areas both front and rear
Approx 1044 sqft
Description
Hannath are delighted to welcome to the market this well-presented 2 bedroom semi detached bungalow situated approximately 1 mile outside of Gilford. This property offers a blend of old and modern living. The property features two well proportioned bedrooms including a master bedroom with an en-suite, a three-piece bathroom suite, and two reception rooms. Situated in a charming converted barn development, it is located in close proximity to Banbridge and Portadown. This home is perfect for first-time buyers, young families, or investors. Early viewings come highly recommended to fully appreciate what this property has to offer.
Hannath are delighted to welcome to the market this well-presented 2 bedroom semi detached bungalow situated approximately 1 mile outside of Gilford. This property offers a blend of old and modern living. The property features two well proportioned bedrooms including a master bedroom with an en-suite, a three-piece bathroom suite, and two reception rooms. Situated in a charming converted barn development, it is located in close proximity to Banbridge and Portadown. This home is perfect for first-time buyers, young families, or investors. Early viewings come highly recommended to fully appreciate what this property has to offer.
Rooms
Entrance Hall 12'3'' X 4'4'' (3.73m X 1.32m)
Tiled flooring, Single panel radiator
Reception 2 13'9'' X 13'1'' (4.19m X 3.98m)
Wood laminate flooring, double panel radiator, multi fuel stove
Reception 1 or Bed 3 13'2'' X 7'7'' (4.01m X 2.31m)
Wood Laminate flooring, double panel radiator
Kitchen / Diner 21'0'' X 12'4'' (6.40m X 3.76m)
Range of high and low level units, integrated oven, tiled flooring, x2 double panel radiator, part tiled walls, double patio doors to rear, space for washing machine and dishwasher
Master bedroom 12'5'' X 10'10'' (3.78m X 3.30m)
Wood laminate flooring, double panel radiator
En-suite 10'7'' X 3'2'' (3.22m X 0.96m)
Walk in mains shower, tiled flooring and tiled walls, wash hand basin, w.c., extractor fan.
Bedroom 2 14'4'' X 8'3'' (4.37m X 2.51m)
Wood Laminate flooring, double panel radiator
Bathroom 10'6'' X 5'9'' (3.20m X 1.75m)
3 piece bathroom suite, shower over bath, wash hand basin, w.c., tiled flooring, tiled walls, double panel radiator, extractor fan
Virtual Tour
Broadband Speed Availability
Potential Speeds for 1 The Barns
Max Download
45
Mbps
Max Upload
8
MbpsThe speeds indicated represent the maximum estimated fixed-line speeds as predicted by Ofcom. Please note that these are estimates, and actual service availability and speeds may differ.
Property Location

Mortgage Calculator
Contact Agent

Contact Hannath
Request More Information
Requesting Info about...
1 The Barns, gilford, craigavon, BT63 6HB

By registering your interest, you acknowledge our Privacy Policy

By registering your interest, you acknowledge our Privacy Policy























