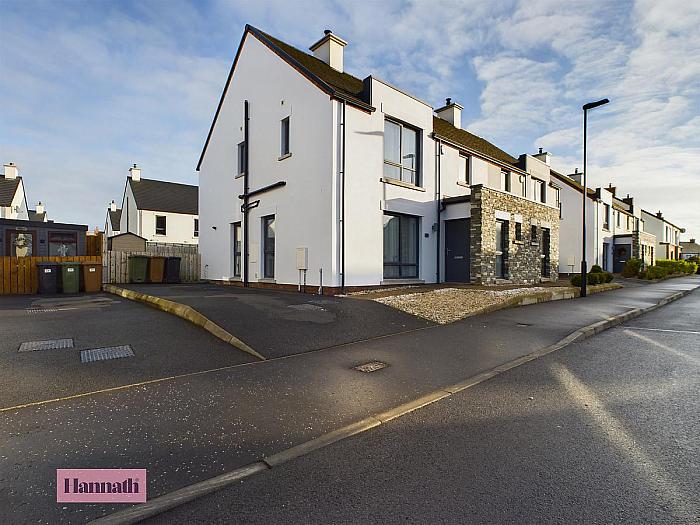4 Bed Semi-Detached House
164 The Hollows
lurgan, craigavon, BT66 7FU
from
£199,950
Key Features & Description
Four bedroom semi-detached property
Lounge with multi-fuel stove
Modern kitchen/diner with a range of integrated appliances
Downstairs WC
Well proportioned bedrooms
Easily maintained rear garden
Off street parking
Four piece bathroom suite
Stylish home throughout
Located within a popular residential development
Ideal for first time buyers
Early viewings recommended
Description
164 The Hollows, Lurgan is a contemporary four bedroom semi-detached property that seamlessly combines style and functionality. Upon entering the home, you'll find a cosy lounge with a multi-fuel stove, creating a warm, and inviting atmosphere. The property boasts a modern kitchen equipped with integrated appliances, providing convenience for everyday living. Whether you enjoy cooking or entertaining guests, this kitchen is designed to meet your needs. The house includes a practical downstairs WC for added convenience. The four piece bathroom suite is a luxurious feature, offering a comfortable and stylish space for relaxation. The rear of the property is easily maintained, it is fully paved with modern effect tiles and is fully enclosed. Additionally, off street parking is available to with a tarmac driveway suitable for multiple vehicles.
164 The Hollows, Lurgan is a contemporary four bedroom semi-detached property that seamlessly combines style and functionality. Upon entering the home, you'll find a cosy lounge with a multi-fuel stove, creating a warm, and inviting atmosphere. The property boasts a modern kitchen equipped with integrated appliances, providing convenience for everyday living. Whether you enjoy cooking or entertaining guests, this kitchen is designed to meet your needs. The house includes a practical downstairs WC for added convenience. The four piece bathroom suite is a luxurious feature, offering a comfortable and stylish space for relaxation. The rear of the property is easily maintained, it is fully paved with modern effect tiles and is fully enclosed. Additionally, off street parking is available to with a tarmac driveway suitable for multiple vehicles.
Rooms
Entrance Hall
Tiled flooring, single panel radiator
Living Room 16'2'' X 11'9'' (4.92m X 3.58m)
In carpet, multifuel stove with granite hearth
W.C. 7'8'' X 3'1'' (2.34m X 0.94m)
Tiled flooring, single panel radiator, wash hand basin, w.c.
Kitchen / Diner 23'5'' X 15'1'' (7.13m X 4.59m)
Range of high and low level units with integrated appliances, gas stove, tiled flooring, double panel radiator, double patio doors to rear
Utility room 6'0'' X 5'11'' (1.83m X 1.80m)
Range of units, space for washing machine, tiled flooring, single panel radiator, back door to rear
Bedroom 1 10'2'' X 9'9'' (3.10m X 2.97m)
In carpet, single panel radiator
En-suite 6'0'' X 5'3'' (1.83m X 1.60m)
Three piece suite, mains shower unit, wash hand basin and w.c., tiled flooring, single panel radiator
Bedroom 2 9'9'' X 7'0'' (2.97m X 2.13m)
In carpet, single panel radiator
Bedroom 3 10'6'' X 9'11'' (3.20m X 3.02m)
In carpet, single panel radiator
Bedroom 4 12'5'' X 9'11'' (3.78m X 3.02m)
In carpet, single panel radiator
Bathroom 9'0'' X 6'6'' (2.74m X 1.98m)
Four piece suite, mains shower unit, bath, wash hand basin and w.c., tiled flooring, single panel radiator
Virtual Tour
Broadband Speed Availability
Potential Speeds for 164 The Hollows
Max Download
1000
Mbps
Max Upload
100
MbpsThe speeds indicated represent the maximum estimated fixed-line speeds as predicted by Ofcom. Please note that these are estimates, and actual service availability and speeds may differ.
Property Location

Mortgage Calculator
Contact Agent

Contact Hannath
Request More Information
Requesting Info about...
164 The Hollows, lurgan, craigavon, BT66 7FU

By registering your interest, you acknowledge our Privacy Policy

By registering your interest, you acknowledge our Privacy Policy































