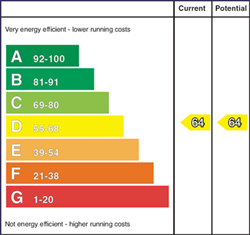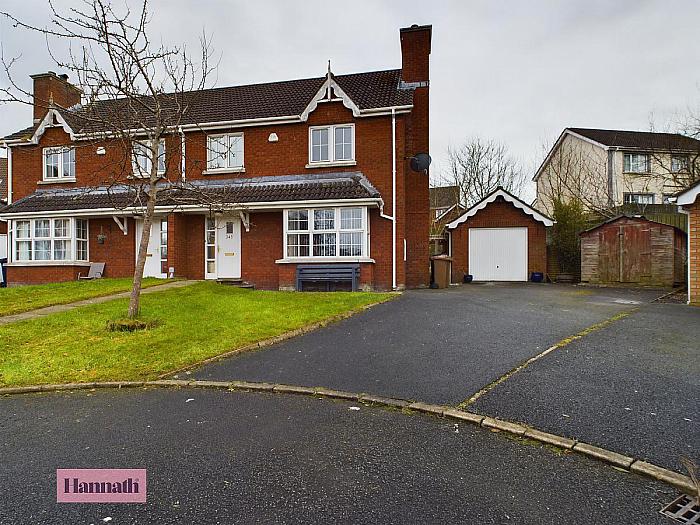3 Bed Semi-Detached House
343 Kernan Hill Manor
portadown, craigavon, BT63 5WT
from
£164,950

Key Features & Description
Spacious Three Bedroom Semi Detached Family Home
Suitable for Co-ownership
Large Lounge Featuring an Open Fireplace & Bay Window
Modern Kitchen/Dining Area with an Array of Sleek Fitted Units & Integrated Appliances
Downstairs WC
Master Bedroom with an Ensuite
Two Further Well Proportioned Bedrooms
Four Piece Family Bathroom Suite
Detached Garage
Fully Enclosed Rear Garden
Oil Fired Central Heating
Situated Near Craigavon Area Hospital, Rushmere Shopping Centre, Craigavon Omniplex, South Lake Leisure Centre, Portadown Town Centre, Schools, Restaurants, Nightlife and Other Local Amenities as well as M1 Interchange.
Viewing is Strictly via Agent
Description
Hannath Estate Agents are delighted to present this three-bedroom semi-detached home with a detached garage. Upon entering, you will be greeted by a spacious lounge room featuring an open fireplace and bay window, creating an inviting atmosphere ideal for hosting gatherings with family and friends. There is a modern open-plan kitchen and dining area, featuring a selection of integrated appliances. With a conveniently located downstairs WC.
Venturing upstairs, you will discover a master bedroom with an ensuite, two further well proportioned bedrooms and a four piece partially tiled family bathroom suite.
Hannath Estate Agents are delighted to present this three-bedroom semi-detached home with a detached garage. Upon entering, you will be greeted by a spacious lounge room featuring an open fireplace and bay window, creating an inviting atmosphere ideal for hosting gatherings with family and friends. There is a modern open-plan kitchen and dining area, featuring a selection of integrated appliances. With a conveniently located downstairs WC.
Venturing upstairs, you will discover a master bedroom with an ensuite, two further well proportioned bedrooms and a four piece partially tiled family bathroom suite.
Rooms
Hallway 16'4'' X 6'11'' (4.97m X 2.11m)
Lounge 13'4'' X 14'6'' (4.06m X 4.42m)
Kitchen / Dining 9'10'' X 18'1'' (2.99m X 5.51m)
WC 9'9'' X 3'5'' (2.97m X 1.04m)
Landing 3'1'' X 8'10'' (0.94m X 2.69m)
Master Bedroom 13'1'' X 11'3'' (3.98m X 3.43m)
Ensuite 9'6'' X 5'2'' (2.89m X 1.57m)
Bedroom 2 9'8'' X 8'5'' (2.94m X 2.56m)
Bedroom 3 9'7'' X 9'11'' (2.92m X 3.02m)
Bathroom 9'8'' X 7'6'' (2.94m X 2.28m)
Detached Garage 19'5'' X 10'3'' (5.91m X 3.12m)
Broadband Speed Availability
Potential Speeds for 343 Kernan Hill Manor
Max Download
1800
Mbps
Max Upload
220
MbpsThe speeds indicated represent the maximum estimated fixed-line speeds as predicted by Ofcom. Please note that these are estimates, and actual service availability and speeds may differ.
Property Location

Mortgage Calculator
Contact Agent

Contact Hannath
Request More Information
Requesting Info about...
343 Kernan Hill Manor, portadown, craigavon, BT63 5WT

By registering your interest, you acknowledge our Privacy Policy

By registering your interest, you acknowledge our Privacy Policy
























