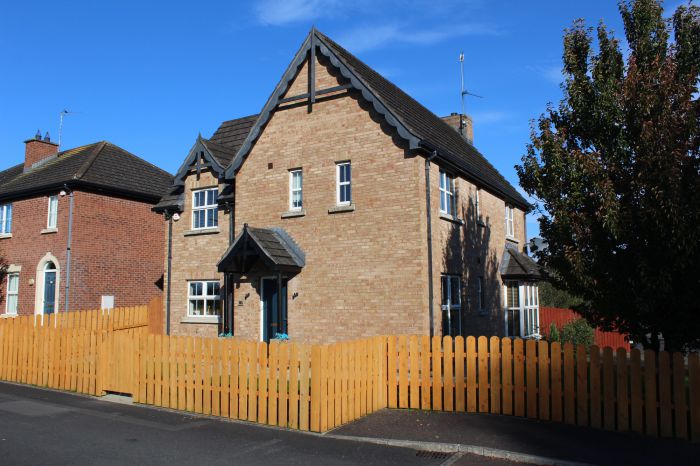4 Bed Detached House
141 Bluestone Hall
craigavon, BT64 2AP
offers in the region of
£199,950
- Status For Sale
- Property Type Detached
- Bedrooms 4
- Receptions 2
- Heating Oil
-
Stamp Duty
Higher amount applies when purchasing as buy to let or as an additional property£0 / £9,998*
Key Features & Description
Detached Home In A Popular Residential Location
Overlooking Green Area To Front
Lounge With Open Fire
Separate Family Room
Open Plan Kitchen/Dining
Four Excellent Well Proportioned First Floor Bedrooms
Master Bedroom With En-Suite Shower Room
Three Piece White Family Bathroom
Ground Floor Cloakroom Suite
Oil Fired Central Heating
Gardens To Front Side & Rear
Description
Beautifully prisented detached family home within this popular location, convenient to local schools and amenities and to Craigavon and Rushmere Shopping Centres. The M1 interchange is handy for the commutor.
The spacious accommodation comprises handy cloakroom suite, lounge, separate family room, kitchen/dining, four excellent bedrooms (master with en-suite shower room) and a family bathroom. Outside there are gardens to front side and rear.
We expect demand to be high for this superb family home and early viewing is essential.
Rooms
Entrance Hall
Cloakroom 0' 0" X 0' 0" (0.00m X 0.00m)
White suite comprising pedestal wash hand basin, low flush wc.
Lounge 12' 3" X 17' 5" (3.73m X 5.31m)
Cast iron fire place with wood surround, wood flooring.
Family Room 9'08" X 10'09" (2.95m X 3.28m)
Kitchen / Dining 9' 11" X 15' 10" (3.02m X 4.83m)
Single drainer stainless steel sink unit with mixer tap, range of high and low level units, formica work surfaces, built in oven and hob unit, extractor hood.
Dining area with French doors to garden.
Landing
Hot press. Access to roof space.
Mater Bedroom 12'04" X 14'11 (3.76m X 4.55m)
En-Suite Shower Room 0' 0" X 0' 0" (0.00m X 0.00m)
White suite comprising wash hand basin, low flush wc, shower cubicle.
Bedroom Two 7'09" X 10'09" (2.36m X 3.28m)
Bedroom Three 7'10" X 9'10" (2.39m X 3m)
Bedroom Four 7'09" X 9'10" (2.36m X 3m)
Bathroom 0' 0" X 0' 0" (0.00m X 0.00m)
White suite comprising panelled bath with mixer tap and telephone hand shower, pedestal wash hand basin with tiled splash back, low flush wc.
0' 0" X 0' 0" (0.00m X 0.00m)
Fenced gardens to front side and rear in lawns with patio and decked area.
Broadband Speed Availability
Potential Speeds for 141 Bluestone Hall
Max Download
1800
Mbps
Max Upload
220
MbpsThe speeds indicated represent the maximum estimated fixed-line speeds as predicted by Ofcom. Please note that these are estimates, and actual service availability and speeds may differ.
Property Location

Mortgage Calculator
Directions
From A27 into Knockmenagh Road, continue across roundabout and take first left into Bluestone Hall.
Contact Agent

Contact Gordon Smyth Estate Agents
Request More Information
Requesting Info about...
141 Bluestone Hall, craigavon, BT64 2AP

By registering your interest, you acknowledge our Privacy Policy

By registering your interest, you acknowledge our Privacy Policy




























