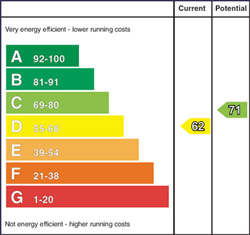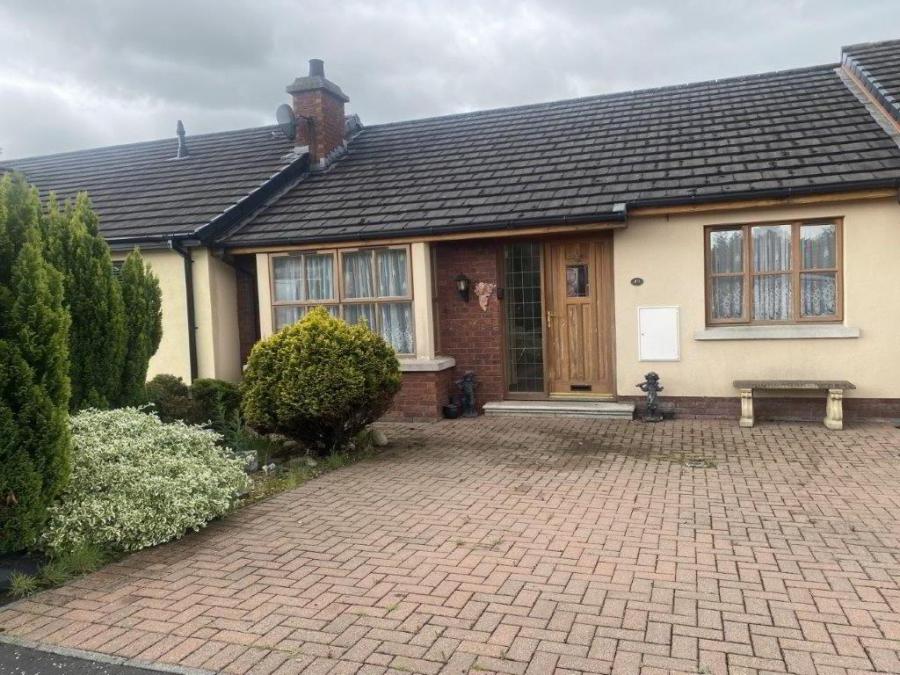Contact Agent

Contact Robert Wilson Estate Agency (Lurgan)
49 Deans Grange
Craigavon, BT65 5EU

Description
**PUBLIC NOTICE**
ADDRESS; 49 Deans Grange, Craigavon, BT65 5EU
We are acting in the sale of the above property and have received
an offer of £126,000. Any interested parties must submit any higher offers in writing to
the selling agent before an exchange of contracts takes place
EPC Rating: 62D
Nestled in a sought-after location, 49 Deans Grange is a delightful two-bedroom bungalow offering comfort, convenience, and character. The spacious living room features a classic marble fireplace, while the well-appointed kitchen includes a generous dining area – perfect for everyday living and entertaining. A fully fitted bathroom with a three-piece suite completes the accommodation.
Outside, the property boasts a welcoming front garden with a brick-paved driveway, and a fully enclosed rear garden offering privacy and outdoor enjoyment. Additional features include oil-fired central heating and wooden double-glazed windows throughout. Ideally positioned close to local amenities, schools, and transport links, this home presents a fantastic opportunity for first-time buyers, downsizers, or investors alike.
2 Bedroom Bungalow
Living Room with Open Fire Facilities
Bathroom with 3 Piece Suite
Oil Fired Central Heating
Wooden Double Glazed Windows & Doors
Brick Paviour Driveway to Front
Fully enclosed Rear Garden
Ground Floor
Hallway
5.08m x 1.63m (16' 8" x 5' 4") (furthest points) Wood panel front door with side glazed panel, tiled floor, double panel radiator, hot press with tank & shelving, access to loft.
Living Room
4.97m x 3.87m (16' 4" x 12' 8") Bay window, wood laminate flooring, Marble fireplace with granite hearth & iron inset, double panel radiator, French doors to dining room.
Kitchen/Dining
4.82m x 3.70m (15' 10" x 12' 2") Range of high and low level units, space for cooker and washing machine, integrated fridge/freezer, stainless steel extractor fan, stainless steel sink unit with mixer tap, partly tiled walls, tiled flooring, double panel radiator, wood panel half glazed rear door.
Bathroom
2.54m x 2.25m (8' 4" x 7' 5") 3 piece white suite comprising, low flush WC, pedestal wash hand basin, corner bath, "Keylite" window, double panel radiator.
Bedroom 1
3.27m x 2.82m (10' 9" x 9' 3") Wood laminate flooring, double panel radiator, dado rail.
Bedroom 2
3.91m x 2.30m (12' 10" x 7' 7") Wood laminate flooring, double panel radiator, dado rail.
Exterior
Gardens
Brick paviour driveway to front, concrete steps & front door, outside light, side garden with various plants, trees & shrubs.
Fully enclosed rear garden with paved patio area, raised flower beds, PVC oil tank, outside tap, outside light.
Broadband Speed Availability
Potential Speeds for 49 Deans Grange
Property Location

Mortgage Calculator
Contact Agent

Contact Robert Wilson Estate Agency (Lurgan)

By registering your interest, you acknowledge our Privacy Policy














