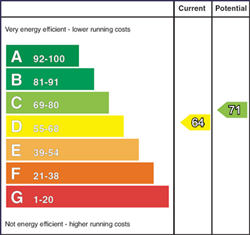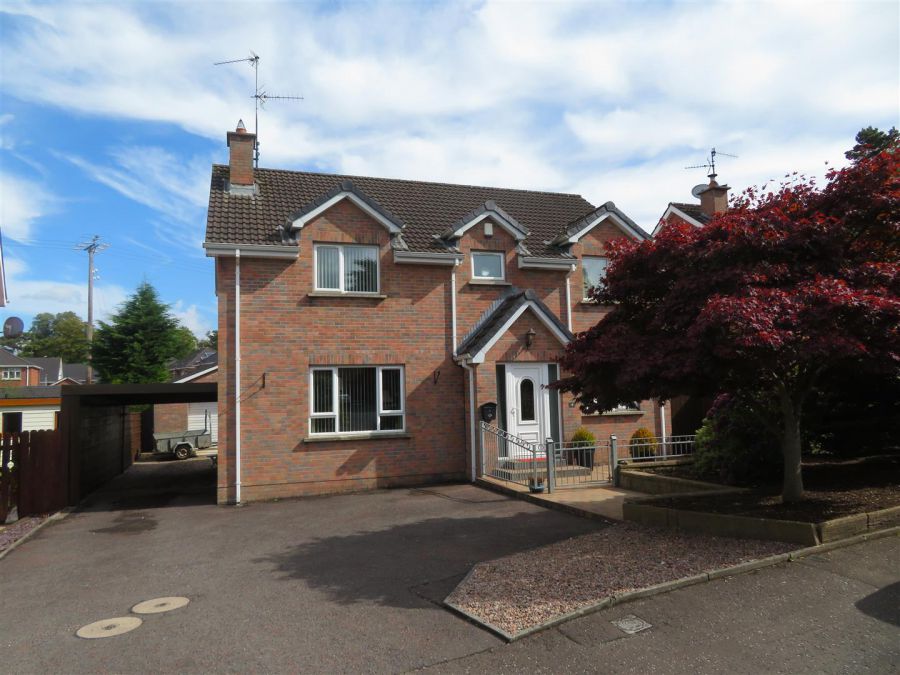4 Bed Detached House
4 Hazelgrove Avenue
Lurgan, Craigavon, BT66 7TF
offers in the region of
£249,950

Key Features & Description
Well presented generous detached family home
Four double bedrooms, master with ensuite
Two reception rooms, including lounge with stove
Large kitchen with double patio doors to rear
Utility Room
Ground floor WC
Prefab garage and covered car port
Attractive Tobermore paving to front of house
Fully enclosed rear comprising lawn and generous paved patio.
Description
This well-presented and generously proportioned four-bedroom detached family home offers an ideal blend of space, comfort, and convenience. All four bedrooms are doubles, with the master boasting an ensuite shower room.
The ground floor boasts two bright and versatile reception rooms along with a large fitted kitchen, perfectly designed for modern family living. Utility and WC complete the ground floor accommodation. Outside, the property is further enhanced by Tobermore paving to the front, a generous rear patio ideal for entertaining, a garage, and a covered car port providing excellent parking and storage options.
Situated close to Lurgan town centre and just a short stroll from the picturesque local park and a variety of schools, this home offers the perfect balance of everyday convenience and peaceful surroundings.
This well-presented and generously proportioned four-bedroom detached family home offers an ideal blend of space, comfort, and convenience. All four bedrooms are doubles, with the master boasting an ensuite shower room.
The ground floor boasts two bright and versatile reception rooms along with a large fitted kitchen, perfectly designed for modern family living. Utility and WC complete the ground floor accommodation. Outside, the property is further enhanced by Tobermore paving to the front, a generous rear patio ideal for entertaining, a garage, and a covered car port providing excellent parking and storage options.
Situated close to Lurgan town centre and just a short stroll from the picturesque local park and a variety of schools, this home offers the perfect balance of everyday convenience and peaceful surroundings.
Rooms
Entrance Hall
Accessed via PVC front door with double glazed sidelight, built in storage under stairs and laminate flooring.
Lounge 16'6 X 13'7 (5.03m X 4.14m)
Bright reception room with multi fuel stove set in attractive sand stone fireplace with tiled hearth, solid wooden floor and cornicing.
Family Room 13'6 X 9'5 (4.11m X 2.87m)
Front aspect reception room with laminate flooring and cornicing. Could be used as home study also.
Kitchen / Dining 27'4 X 10'1 (8.33m X 3.07m)
Generous kitchen with great range of high and low level fitted units, space for large range cooker and plumbed space for American style fridge freezer, built in dishwasher, 1.5 bowl stainless steel sink unit with mixer tap and lighted pelmet above, recessed lights and under cupboard lighting, partially tiled walls, tile effect laminate flooring and double patio doors to rear.
Utility Room 6'10 X 5'2 (2.08m X 1.57m)
Range of high and low fitted units, plumbed space for washing machine, stainless steel sink unit, tiled floor, partially tiled walls.
Ground Floor WC
Vanity unit comprising wash hand basin and storage, WC, tiled flooring.
Landing
Carpet flooring on stairs and landing, built in hot press and roof access via slingsby ladder.
Bedroom 1 15'5 X 13'7 (4.70m X 4.14m)
Front aspect master bedroom with fitted wardrobe, laminate flooring and ensuite shower room.
Ensuite
Mains powered shower, wash hand basin with vanity, WC, heated towel rail, laminate flooring and partially tiled walls.
Bedroom 2 13'7 X 12'8 (4.14m X 3.86m)
Front aspect double bedroom with laminate flooring.
Bedroom 3 12'7 X 10'2 (3.84m X 3.10m)
Rear aspect double bedroom with fitted storage and carpet flooring.
Bedroom 4 10'2 X 9'4 (3.10m X 2.84m)
Rear aspect double bedroom with carpet flooring.
Bathroom 10'2 X 6'7 (3.10m X 2.01m)
White bathroom suite comprising panel bath, larger corner mains powered shower, pedestal wash hand basin, WC tiled flooring and partially tiled walls.
Garage 23'2 X 16'3 (7.06m X 4.95m)
Prefab garage with roller door and separate sectioned off utility area and WC with wash hand basin.
Outside
Large tarmac driveway to front of house with covered carport to side. Enclosed area at front door with attractive Tobermore paving and mature planted bed at front. Fully enclosed rear comprising lawn, generous paved patio and pebble beds.
Broadband Speed Availability
Potential Speeds for 4 Hazelgrove Avenue
Max Download
1800
Mbps
Max Upload
220
MbpsThe speeds indicated represent the maximum estimated fixed-line speeds as predicted by Ofcom. Please note that these are estimates, and actual service availability and speeds may differ.
Property Location

Mortgage Calculator
Contact Agent

Contact Jones Estate Agents
Request More Information
Requesting Info about...
4 Hazelgrove Avenue, Lurgan, Craigavon, BT66 7TF

By registering your interest, you acknowledge our Privacy Policy

By registering your interest, you acknowledge our Privacy Policy



























