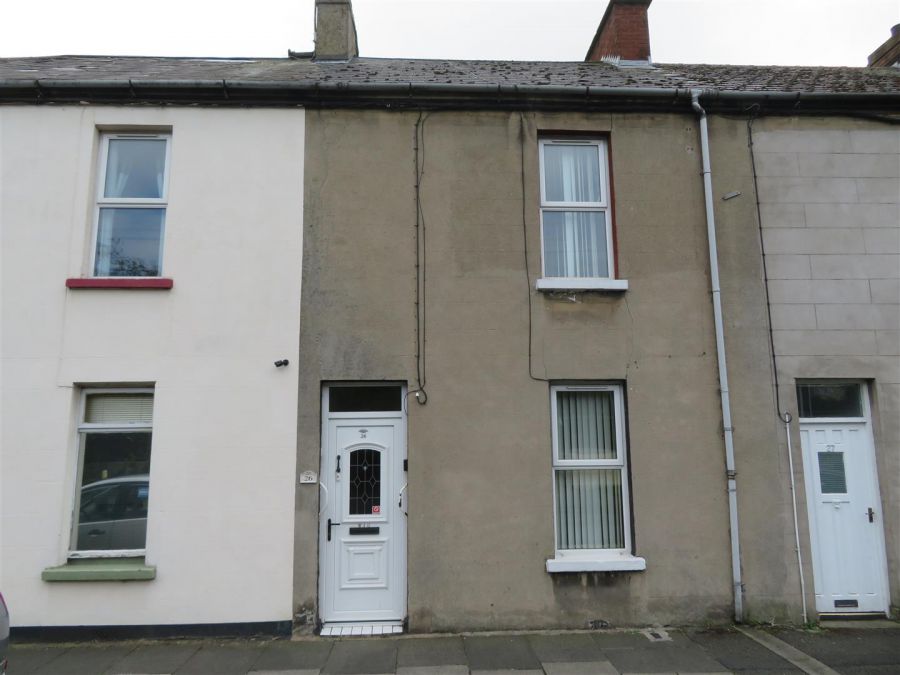4 Bed Terraced
26 Atkinson Avenue
Portadown, Craigavon, BT62 3HY
offers in the region of
£95,000

Description
Located just a short walk from the town centre, this deceptively spacious four-bedroom mid-terrace property offers a fantastic opportunity for buyers looking to put their own stamp on a home. Requiring a full programme of modernisation, the property is ideal for investors, developers, or those seeking a renovation project.
Internally, the accommodation is generously proportioned and comprises three reception rooms, providing flexible living space for family life or entertaining. The kitchen and bathroom areas are in need of updating but offer great scope for redesign.
Upstairs, there are four well-sized bedrooms, offering ample space for growing families or the potential for reconfiguration to suit individual needs.
To the rear, the property boasts a generous garden, offering plenty of outdoor space and potential for landscaping or extension (subject to the necessary consents).
This is a rare opportunity to acquire a characterful property with excellent space and enormous potential in a sought-after location close to all local amenities, transport links, and schools.
Early viewing is highly recommended to appreciate the size and potential on offer.
Internally, the accommodation is generously proportioned and comprises three reception rooms, providing flexible living space for family life or entertaining. The kitchen and bathroom areas are in need of updating but offer great scope for redesign.
Upstairs, there are four well-sized bedrooms, offering ample space for growing families or the potential for reconfiguration to suit individual needs.
To the rear, the property boasts a generous garden, offering plenty of outdoor space and potential for landscaping or extension (subject to the necessary consents).
This is a rare opportunity to acquire a characterful property with excellent space and enormous potential in a sought-after location close to all local amenities, transport links, and schools.
Early viewing is highly recommended to appreciate the size and potential on offer.
Rooms
Entrance Hall
Accessed via PVC front door, laminate flooring.
Lounge 10'10 X 10'5 (3.30m X 3.18m)
Front aspect reception room with traditional fireplace with open fire, cornicing and double doors through to living room.
Living Room 12'4 X 10'6 (3.76m X 3.20m)
Built in under stair storage and vinyl flooring.
Dining Room 7'10 X 6'8 (2.39m X 2.03m)
PVC back door to rear, laminate flooring and tongue and groove panelled walls.
Kitchen 8'11 X 8'11 (2.72m X 2.72m)
Fitted kitchen with high and low level units, space for cooker and under counter fridge, plumbed for washing machine, tiled floor and tongue and panel walls.
Bathroom 8'6 X 6'10(deepestpoints) (2.59m X 2.08m(deepestpoints))
Electric shower, pedestal wash hand basin, WC, built in hot press, partially tiled walls and vinyl flooring.
Bedroom 1 15'1 X 10'7(deepestpoints) (4.60m X 3.23m(deepestpoints))
Front aspect double bedroom with built in wardrobe.
Bedroom 2 15'5 X 10'6 (4.70m X 3.20m)
Front aspect double bedroom with carpet flooring.
Bedroom 3 10'5 X 8'10 (3.18m X 2.69m)
Rear aspect double bedroom with built in wardrobe and carpet flooring.
Bedroom 4 14'4 X 10'10 (4.37m X 3.30m)
Second floor double bedroom with carpet flooring.
Outside
Generous rear garden, paved, with various beds and sections.
Broadband Speed Availability
Potential Speeds for 26 Atkinson Avenue
Max Download
1800
Mbps
Max Upload
220
MbpsThe speeds indicated represent the maximum estimated fixed-line speeds as predicted by Ofcom. Please note that these are estimates, and actual service availability and speeds may differ.
Property Location

Mortgage Calculator
Contact Agent

Contact Jones Estate Agents
Request More Information
Requesting Info about...
26 Atkinson Avenue, Portadown, Craigavon, BT62 3HY

By registering your interest, you acknowledge our Privacy Policy

By registering your interest, you acknowledge our Privacy Policy





















