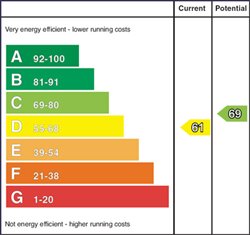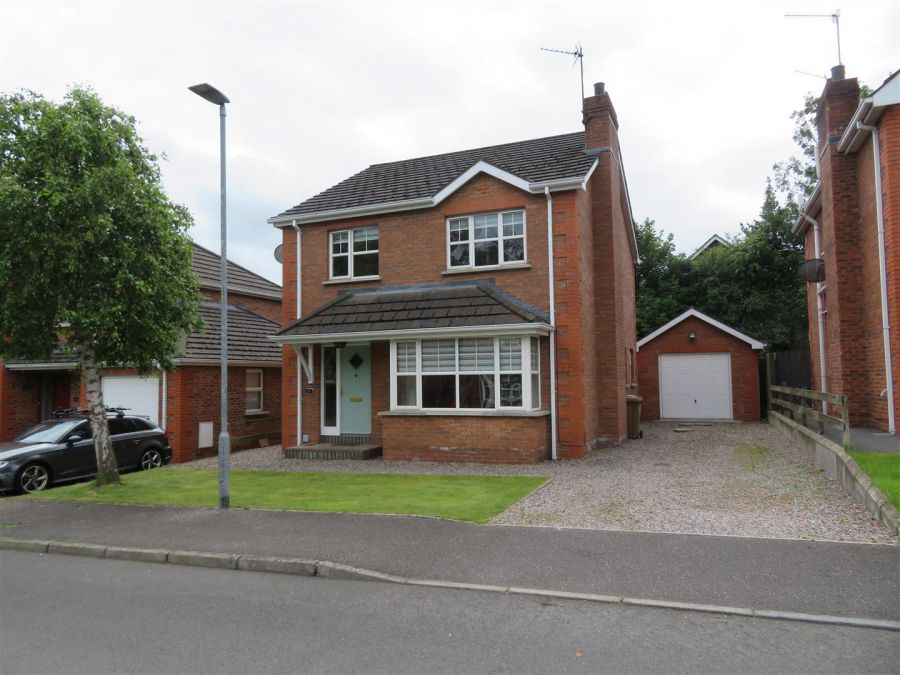3 Bed House
42 Weavers Lane
waringstown, craigavon, BT66 7UE
offers in the region of
£209,950

Key Features & Description
Detached property in sought after address in Waringstown
Three bedrooms, master with ensuite
Living room with open fire
Spacious kitchen/dining
Separate utility room
First floor family bathroom
Ground floor WC
Garage and generous stoned driveway
Description
Jones Estate Agents are delighted to introduce onto the market this three bedroom detached family home with garage in this desirable residential area of Waringstown. The village centre and the highly regarded primary school within walking distance. The larger neighbouring towns of Lurgan and Banbridge a short drive away. Also convenient for ease of access to Moira and the M1 motorway network.
Offering well appointed accommodation which includes three bedrooms (ensuite master), bright living room with open fire, spacious kitchen and separate utility room. Ground floor WC and first floor family bathroom complete the home.
Requiring some modernisation, allowing for the new owner to put their own personal touch on the home, making this an attractive option for many.
Jones Estate Agents are delighted to introduce onto the market this three bedroom detached family home with garage in this desirable residential area of Waringstown. The village centre and the highly regarded primary school within walking distance. The larger neighbouring towns of Lurgan and Banbridge a short drive away. Also convenient for ease of access to Moira and the M1 motorway network.
Offering well appointed accommodation which includes three bedrooms (ensuite master), bright living room with open fire, spacious kitchen and separate utility room. Ground floor WC and first floor family bathroom complete the home.
Requiring some modernisation, allowing for the new owner to put their own personal touch on the home, making this an attractive option for many.
Rooms
Entrance Hall
Spacious entrance hall accessed via timber front door, built in storage under stairs and laminate flooring.
Living Room 21'2 X 12'7 (6.45m X 3.84m)
Open fire with timber surround and granite hearth, bay window and laminate flooring.
Kitchen / Dining 14'11 X 13'1(deepestpoints) (4.55m X 3.99m(deepestpoints))
Great range of high and low level fitted units, built in oven and hob with stainless steel extractor above, space for free standing fridge freezer, 1.5 bowl stainless steel sink unit with drainer, vinyl flooring and partially tiled walls.
Utility 5'9 X 5'8 (1.75m X 1.73m)
Plumbed space for washing machine and space for tumble dryer, vinyl flooring and PVC back door.
Ground Floor WC
Pedestal wash hand basin, WC and vinyl flooring.
Landing
Carpet flooring on stairs and landing, generous built in hot press and access to roof space.
Bedroom 1 12'8 X 12'3 (3.86m X 3.73m)
Rear aspect master bedroom with laminate flooring and ensuite shower.
Ensuite
Mains powered shower, pedestal wash hand basin and WC, partially tiled walls and vinyl flooring.
Bedroom 2 12'8 X 11'3(deepestpoints) (3.86m X 3.43m(deepestpoints))
Front aspect double bedroom with laminate flooring.
Bedroom 3 9'8 X 7'7 (2.95m X 2.31m)
Front aspect single with built in storage over stairs and laminate flooring.
Bathroom 8'6 X 7'9 (2.59m X 2.36m)
White bathroom suite comprising panel bath, shower, pedestal wash hand basin and WC, vinyl flooring and partially tiled walls.
Garage 16'10 X 10'7 (5.13m X 3.23m)
Up and over door, houses boiler.
Outside
Generous stoned driveway, front garden laid in lawn. Fully enclosed rear comprising paved patio and large pebble bed.
Broadband Speed Availability
Potential Speeds for 42 Weavers Lane
Max Download
1800
Mbps
Max Upload
1000
MbpsThe speeds indicated represent the maximum estimated fixed-line speeds as predicted by Ofcom. Please note that these are estimates, and actual service availability and speeds may differ.
Property Location

Mortgage Calculator
Contact Agent

Contact Jones Estate Agents
Request More Information
Requesting Info about...
42 Weavers Lane, waringstown, craigavon, BT66 7UE

By registering your interest, you acknowledge our Privacy Policy

By registering your interest, you acknowledge our Privacy Policy


























