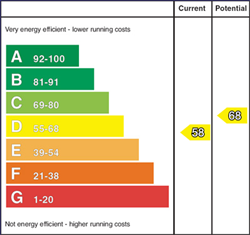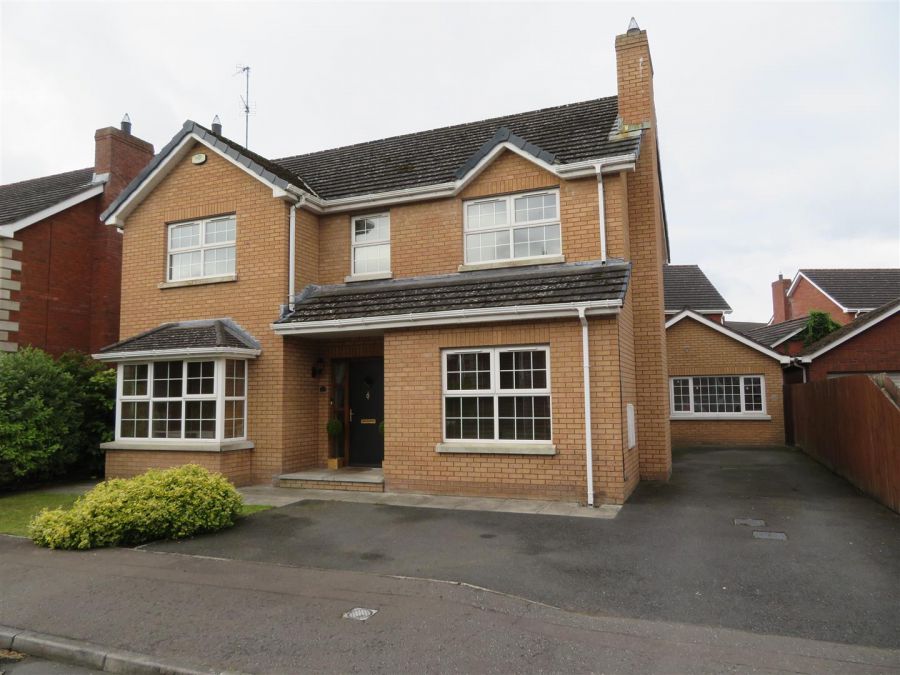4 Bed Detached House
37 The Hollows
Lurgan, Craigavon, BT66 7FF
price
£265,000

Key Features & Description
Four Bedrooms, Mater with Ensuite
Two Reception Rooms, with Multi Fuel Stove/Open Fire
Spacious Kitchen/Dining
Utility Room
Ground Floor WC
Family Bathroom
Converted Garage
Tarmac Driveway
Enclosed Rear Garden
OFCH
Description
Jones Estate Agents are delighted to introduce onto the market this four bedroom detached property situated in this desirable development off the Gilford Road in Lurgan. Close to all local amenities including primary and secondary schools and Lurgan Town Centre within walking distance. The M1 motorway network is just a short driveway also.
This home offers fabulous accommodation with four double bedrooms, two reception rooms, spacious kitchen/dining room, ground floor WC and family bathroom. In addition the garage has been converted and is perfect for multiple uses including games room, home gym or an office. The fully enclosed rear garden is super for those summer nights!
This home is ideal for families looking to upsize to accommodate todays modern living. This property will appeal to many, early viewing recommended by the agent.
Jones Estate Agents are delighted to introduce onto the market this four bedroom detached property situated in this desirable development off the Gilford Road in Lurgan. Close to all local amenities including primary and secondary schools and Lurgan Town Centre within walking distance. The M1 motorway network is just a short driveway also.
This home offers fabulous accommodation with four double bedrooms, two reception rooms, spacious kitchen/dining room, ground floor WC and family bathroom. In addition the garage has been converted and is perfect for multiple uses including games room, home gym or an office. The fully enclosed rear garden is super for those summer nights!
This home is ideal for families looking to upsize to accommodate todays modern living. This property will appeal to many, early viewing recommended by the agent.
Rooms
Entrance Hall
Timber door with glazed side lights, under stairs storage. Tiled floor.
Living Room 19'8" X 11'1" (6.00m X 3.40m)
Bright front aspect room with feature box window, modern fireplace and multi fuel stove. Glazed double doors into kitchen/dining. Wood laminate flooring.
Lounge 17'0" X 10'5" (5.20m X 3.20m)
Bright front aspect room with marble fireplace and open fire. Herringbone style wood laminate flooring.
Kitchen / Dining 23'11" X 11'1" (7.30m X 3.40m)
A good rang of high, low and display units with built in double oven, electric hob with extractor fan above, integrated dishwasher. Space for fridge freezer. Ceramic sink with pelmet and down lighters above. Partially tiled walls and tiled floor. Glazed patio doors to rear.
Utility Room 7'6" X 5'10" (2.30m X 1.80m)
Space for washing machine and tumble drier. Access to ground floor WC. Timber door to rear.
Ground Floor WC 5'10" X 3'3" (1.80m X 1.00m)
WC, wash hand basin with vanity unit. Tiled flooring.
Stairs & Landing
Built in hot press, access to roof space and carpet flooring.
Bedroom1 11'9" X 11'1" (3.60m X 3.40m)
Front aspect room with carpet flooring.
Ensuite 7'2" X 3'11" (2.20m X 1.20m)
Walk in shower cubicle with mains powered shower, WC, wash hand basin with vanity unit. Fully tiled walls and floor.
Bedroom 2 12'1" X 10'5" (3.70m X 3.20m)
Front aspect double room with carpet flooring.
Bedroom 3 11'5" X 11'1" (3.50m X 3.40m)
Rear aspect double room with carpet flooring.
Bedroom 4 12'1" X 10'5" (3.70m X 3.20m)
Rear aspect double room with carpet flooring.
Family Bathroom 7'10" X 7'10" (2.40m X 2.40m)
Corner shower cubicle with mains powered shower, corner bath, and WC and wash hand basin with vanity unit. Partially tiled walls, tiled floor.
Garage
Has been converted and is suitable for many uses.
Outside
Enclosed rear garden laid in lawn. Tarmac driveway.
Property Location

Mortgage Calculator
Contact Agent

Contact Jones Estate Agents
Request More Information
Requesting Info about...
37 The Hollows, Lurgan, Craigavon, BT66 7FF

By registering your interest, you acknowledge our Privacy Policy

By registering your interest, you acknowledge our Privacy Policy










































