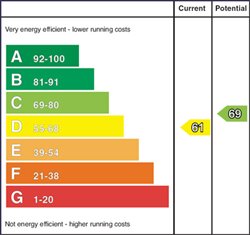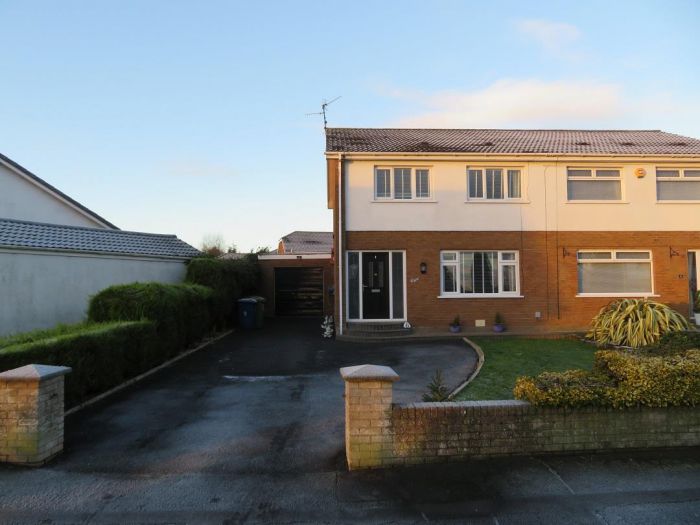House
8 Wood Lane End
lurgan, craigavon, BT66 7HB
offers over
£169,950

Key Features & Description
Well appointed three bedroom semi detached property in sought after area
Front aspect living room
Spacious kitchen/dining with double patio doors
Utility Room
First floor family bathroom
Garage
OFCH
Double glazed windows throughout
Description
Jones Estate Agents are delighted to bring to the market this three bedroom semi detached property with garage in this sought after residential area of Lurgan. Town centre and a range of local schools within walking distance, making this an ideal family home.
Offering well appointed accommodation comprising three good bedrooms, living room, spacious kitchen/dining with patio doors out to rear garden, ground floor WC and first floor family bathroom.
Boasting a fantastic fully enclosed south facing rear garden, which will appeal to families and those who love summer entertaining!
Interest is expected to be high, early viewing is highly recommended.
Jones Estate Agents are delighted to bring to the market this three bedroom semi detached property with garage in this sought after residential area of Lurgan. Town centre and a range of local schools within walking distance, making this an ideal family home.
Offering well appointed accommodation comprising three good bedrooms, living room, spacious kitchen/dining with patio doors out to rear garden, ground floor WC and first floor family bathroom.
Boasting a fantastic fully enclosed south facing rear garden, which will appeal to families and those who love summer entertaining!
Interest is expected to be high, early viewing is highly recommended.
Rooms
Entrance Hall
Accessed via PVC door with double glazed sidelight, semi-solid wooden floor, open plan under stairs.
Living Room 15'8 X 12'8 (4.78m X 3.86m)
Bright front aspect living room with traditional fireplace with electric inset, cornicing, decorative centre piece and wall lights. Laminate flooring.
Kitchen / Dining 19'7 X 14'3(deepestpoints) (5.97m X 4.34(deepestpoints)m)
Painted solid wood kitchen with good range of high and low level units, built in double oven, built in electric hob with stainless steel extractor fan above, space for free standing fridge, integrated dishwasher, 1.5 bowl sink unit with drainer, built in storage under stairs, recessed lights, tiled floor, partially tiled walls and double patio doors to rear garden.
Utility Room 9'4 X 5'11 (2.84m X 1.80m)
Accessed via outdoor storage. Plumbed space for washing machine, access to WC. Tiled floor.
Landing
Spacious landing with carpet flooring. Built in hot press, built in storage and access to roof space.
Bedroom 1 13'8 X 9'5 (4.17m X 2.87m)
Front aspect double bedroom with double built in wardrobe and laminate flooring.
Bedroom 2 10'9 X 9'3 (3.28m X 2.82m)
Rear aspect double bedroom with double built in wardrobe and carpet flooring.
Bedroom 3 10'5 X 9'11 (3.18m X 3.02m)
Front aspect room with single built in wardrobe and carpet flooring.
Bathroom 9'11 X 7'6 (3.02m X 2.29m)
Generous bathroom comprising corner shower cubicle, WC, wash hand basin with vanity unit and heated towel rail. Tongue and groove ceiling, partially tiled walls and tiled floor.
Garage 16'5 X 9' (5.00m X 2.74m)
Up and over door.
Outside
Spacious tarmac driveway to front of house. Front garden laid in lawn. Fully enclosed south facing rear garden, laid in lawn with patio area, lawn and deck.
Broadband Speed Availability
Potential Speeds for 8 Wood Lane End
Max Download
1800
Mbps
Max Upload
220
MbpsThe speeds indicated represent the maximum estimated fixed-line speeds as predicted by Ofcom. Please note that these are estimates, and actual service availability and speeds may differ.
Property Location

Mortgage Calculator
Contact Agent

Contact Jones Estate Agents
Request More Information
Requesting Info about...
8 Wood Lane End, lurgan, craigavon, BT66 7HB

By registering your interest, you acknowledge our Privacy Policy

By registering your interest, you acknowledge our Privacy Policy




















