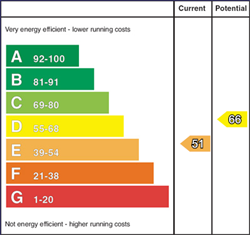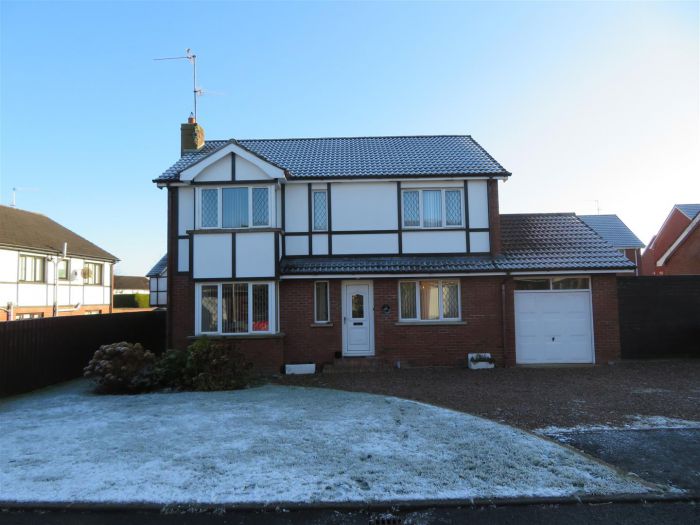4 Bed Detached House
1 Milfort Park
waringstown, craigavon, BT66 7TJ
offers in the region of
£225,000

Key Features & Description
Four bedrooms, master with ensuite
Four reception rooms, including conservatory
Fitted kitchen
Utility room
Modern first floor family bathroom
Garage
Generous enclosed rear garden
Oil fired central heating
Description
Jones Estate Agents are delighted to introduce onto the market for sale this four bedroom detached property in the village of Waringstown. Village amenities, including the sought after primary school within walking distance. Larger neighbouring towns of Lurgan and Banbridge convenient as well as Moira and access to the M1 motorway network.
Offering four good bedrooms, including master with modern ensuite shower room, and boasting four reception rooms, this home has plentiful accommodation for families requiring extra living space.
Set on a great site within the development, with a superb rear garden laid in lawn and a patio for summer entertaining.
Viewing is recommended to appreciate all this home has to offer.
Jones Estate Agents are delighted to introduce onto the market for sale this four bedroom detached property in the village of Waringstown. Village amenities, including the sought after primary school within walking distance. Larger neighbouring towns of Lurgan and Banbridge convenient as well as Moira and access to the M1 motorway network.
Offering four good bedrooms, including master with modern ensuite shower room, and boasting four reception rooms, this home has plentiful accommodation for families requiring extra living space.
Set on a great site within the development, with a superb rear garden laid in lawn and a patio for summer entertaining.
Viewing is recommended to appreciate all this home has to offer.
Rooms
Entrance Hall
Accessed via PVC front door with double glazed side light, open plan under stairs and laminate flooring.
Lounge 16'4 X 11'9 (4.98m X 3.58m)
16´4 x 11´9 Generous reception room with open fire, feature box window and carpet flooring.
Living Room 14 X 10'4 (4.27m X 3.15m)
14´ x 10´4 Front aspect reception room with carpet flooring.
Kitchen 13'1 X 9'7 (3.99m X 2.92m)
13´1 x 9´7 Fitted kitchen with good range of high and low level fitted units, space for free standing cooker, integrated dishwasher, 1.5 bowl stainless steel sink unit with lighted pelmet above, laminate flooring, partially tiled walls and arch through to dining.
Utility 9'7 X 5'3 (2.92m X 1.60m)
Plumbed space for washing machine and space for tumble dryer, PVC glazed back door and access to integral garage.
Dining Room 9'7 X 9'7 (2.92m X 2.92m)
9´7 x 9´7 Hardwood flooring and sliding double glazed door through to conservatory.
Conservatory 12'9 X 10'7 (3.89m X 3.23m)
Glazed roof, tiled floor and double patio doors to rear.
Landing
Carpet flooring on stairs and landing, slingsby ladder to attic space and built in hot press.
Bedroom 1 13'3 X 10'10 (4.04m X 3.30m)
13´3 x 10´10 Front aspect master bedroom with carpet flooring and ensuite shower room.
Ensuite
Modern ensuite comprising electric shower, wash hand basin with vanity and WC, heated towel rail, recessed lights, fully tiled walls and floor.
Bedroom 2 14'2 X 11'9 (4.32m X 3.58m)
Front aspect double bedroom with single built in storage, box window and vinyl flooring.
Bedroom 3 12'4 X 8'6 (3.76m X 2.59m)
Rear aspect double bedroom with carpet flooring.
Bedroom 4 11'10 X 6'9 (3.61m X 2.06m)
Rear aspect with range of built in wardrobes and vinyl flooring.
Bathroom 8'5 X 6'11 (2.57m X 2.11m)
Modern white bathroom suite comprising panel bath, wash hand basin with vanity unit, dual flush WC and heated towel rail.
Garage 17'11 X 9'6 (5.46m X 2.90m)
Up and over door, houses boiler.
Outside
Generous pebble driveway to front of house, front garden laid in lawn with mature shrub bed. Spacious fully enclosed rear garden comprising large lawn and paved patio and purpose built covered space.
Broadband Speed Availability
Potential Speeds for 1 Milfort Park
Max Download
1800
Mbps
Max Upload
1000
MbpsThe speeds indicated represent the maximum estimated fixed-line speeds as predicted by Ofcom. Please note that these are estimates, and actual service availability and speeds may differ.
Property Location

Mortgage Calculator
Contact Agent

Contact Jones Estate Agents
Request More Information
Requesting Info about...
1 Milfort Park, waringstown, craigavon, BT66 7TJ

By registering your interest, you acknowledge our Privacy Policy

By registering your interest, you acknowledge our Privacy Policy



































