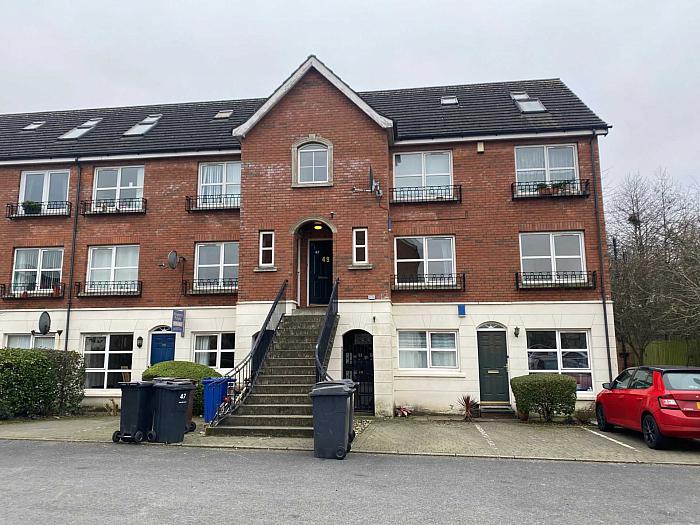Contact Agent

Contact Campbell and Co (Belfast)
2 Bed Apartment
45 Langtry Court
belfast, county antrim, BT5 4DN
offers in region of
£115,000
- Status Sale Agreed
- Property Type Apartment
- Bedrooms 2
- Receptions 1
- Heating Gas Central Heating
-
Stamp Duty
Higher amount applies when purchasing as buy to let or as an additional property£0 / £5,750*
Key Features & Description
Excellant 2 Bedroom Apartment
Private Modern Development
Two Good Sized Double Bedrooms
Great First Time Buyer Home or Investment
Gas Heating
Newly Decorated Throughout
Parking
Description
Excellent 2 Bedroom First Floor Apartment with own front door, This popular residential development located just of Templemore Avenue is walking distance to Belfast City Centre.
The property is spacious with a large open plan lounge dining area, separate kitchen area, two good sized double bedrooms and bathroom.
Gas heating and communal parking.
Entrance Porch
Laminate wooden floor.
Lounge/Dining Room - 14'0" (4.27m) x 14'2" (4.32m)
Spacious open plan area.
Laminate wooden floor.
Kitchen - 8'7" (2.62m) x 9'1" (2.77m)
Range of high and low level units built hob, oven and extractor fan, space for washing machine, fridge/freezer. Tiled Floor
Bedroom 1 - 9'7" (2.92m) x 12'11" (3.94m)
Laminate wooden floor.
Bedroom 2 - 8'3" (2.51m) x 14'2" (4.32m)
Laminate wooden floor.
Bathroom
White suite to include panelled bath with shower over, mixer tap over basin, low flush toilet. Tiled effect flooring.
Notice
Please note we have not tested any apparatus, fixtures, fittings, or services. Interested parties must undertake their own investigation into the working order of these items. All measurements are approximate and photographs provided for guidance only.
Utilities
Electric: Mains Supply
Gas: Mains Supply
Water: Mains Supply
Sewerage: None
Broadband: None
Telephone: None
Other Items
Heating: Gas Central Heating
Garden/Outside Space: No
Parking: No
Garage: No
Excellent 2 Bedroom First Floor Apartment with own front door, This popular residential development located just of Templemore Avenue is walking distance to Belfast City Centre.
The property is spacious with a large open plan lounge dining area, separate kitchen area, two good sized double bedrooms and bathroom.
Gas heating and communal parking.
Entrance Porch
Laminate wooden floor.
Lounge/Dining Room - 14'0" (4.27m) x 14'2" (4.32m)
Spacious open plan area.
Laminate wooden floor.
Kitchen - 8'7" (2.62m) x 9'1" (2.77m)
Range of high and low level units built hob, oven and extractor fan, space for washing machine, fridge/freezer. Tiled Floor
Bedroom 1 - 9'7" (2.92m) x 12'11" (3.94m)
Laminate wooden floor.
Bedroom 2 - 8'3" (2.51m) x 14'2" (4.32m)
Laminate wooden floor.
Bathroom
White suite to include panelled bath with shower over, mixer tap over basin, low flush toilet. Tiled effect flooring.
Notice
Please note we have not tested any apparatus, fixtures, fittings, or services. Interested parties must undertake their own investigation into the working order of these items. All measurements are approximate and photographs provided for guidance only.
Utilities
Electric: Mains Supply
Gas: Mains Supply
Water: Mains Supply
Sewerage: None
Broadband: None
Telephone: None
Other Items
Heating: Gas Central Heating
Garden/Outside Space: No
Parking: No
Garage: No
Broadband Speed Availability
Potential Speeds for 45 Langtry Court
Max Download
1800
Mbps
Max Upload
220
MbpsThe speeds indicated represent the maximum estimated fixed-line speeds as predicted by Ofcom. Please note that these are estimates, and actual service availability and speeds may differ.
Property Location

Mortgage Calculator
Contact Agent

Contact Campbell and Co (Belfast)
Request More Information
Requesting Info about...
45 Langtry Court, belfast, county antrim, BT5 4DN

By registering your interest, you acknowledge our Privacy Policy

By registering your interest, you acknowledge our Privacy Policy










