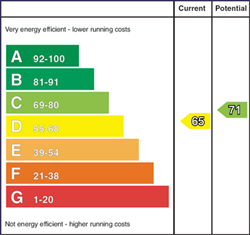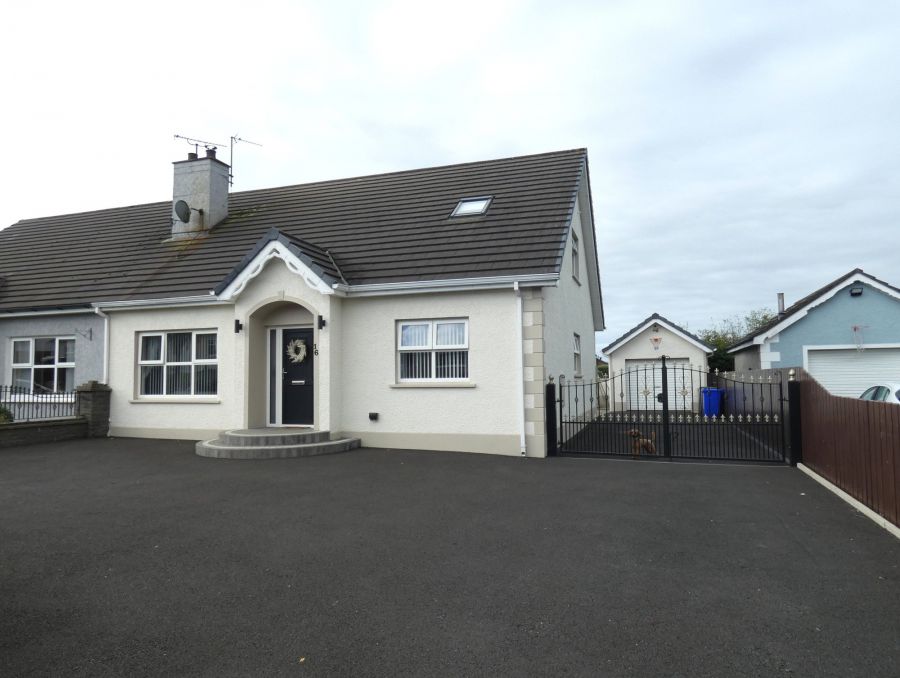Reception Hall
Brick pavia steps to the quality composite door entrance (with glazed side panels), attractive tiled flooring and a useful cloaks cupboard.
Lounge 16' X 12' (4.88m X 3.66m)
Feature glazed oak door from the reception hall; “Henley†multi fuel stove with a stone effect background and a raised granite hearth, points for wall lights and attractive fitted wooden flooring.
Kitchen/Dinette/Living room 14'10 X 12' (4.52m X 3.66m)
Contemporary kitchen with a range of painted finish eye and low level units, attractive composite worktops with a matching splashback, inset stainless steel sink, electric fan oven, ceramic hob with a tiled splashback and a stainless extractor fan over, integrated fridge/freezer, larder unit, integrated dishwasher, pan drawers, wine rack, contemporary tiled flooring, recessed ceiling spotlights and a door to the utility room.
Utility Room 8'2 X 6'10 (2.49m X 2.08m)
Contemporary eye and low level units (matching the kitchen), worktop with a matching upstand splashback, stainless steel sink, plumbed for an automatic washing machine, space for a tumble dryer, contemporary tiled flooring and a quality composite door to the rear.
Bedroom 5/Family room 11'10 X 11'5 (3.61m X 3.48m)
With vinyl flooring and T.V. point.
Bedroom 4 11'5 X 10'5 (3.48m X 3.18m)
The size including the contemporary fitted sliderobes.
Bathroom and w.c. combined
A luxurious family bathroom including a wall mounted vanity unit with storage below, w.c, tiled walls, tiled floor, a double airing cupboard, free standing bath with a mixer tap, recessed ceiling spotlights and a large wall mounted heated towel rail.
First Floor Accommodation
Gallery landing area with a useful storage cupboard.
Master Bedroom 15'2 X 12'2 (4.62m X 3.71m)
(size excluding the contemporary fitted sliderobes)
A super size master bedroom with recessed ceiling spotlights and feature double glazed roof windows overlooking the rear - plus access doors to useful eaves storage areas.
Bedroom 2 12'4 X 11'4 (3.76m X 3.45m)
A delightful double aspect double bedroom with recessed ceiling spotlights and access to a useful eaves storage area.
Bedroom 3 12' X 11'5 (3.66m X 3.48m)
A delightful double aspect double bedroom with recessed ceiling spotlights and access to a useful eaves storage area.
Shower Room
A contemporary shower room with a pedestal wash hand basin, inset w.c, panelled walls, attractive tiled flooring, extractor fan and a large panelled shower cubicle with a Mira Sport electric shower.
EXTERIOR FEATURES
Number 16 occupies a super situation with spacious external grounds.
Including the private and landscaped rear garden area.
Spacious tarmac area to the front with an attractive dry stone wall border.
Feature brick pavia steps to the front door.
The tarmac driveway continues to the side via ornate gates.
Detached Garage 17'8 X 10'8 (5.38m X 3.25m)
(Internal sizes)
With a roller door, a upvc double glazed window, a quality pedestrian access door, strip light and power points.
OPTION TO PURCHASE - Summer House 24'10 X 9'10 (7.57m X 3.00m)
(internal sizes)
Upvc double glazed windows and french doors; lights, extractor fan, insulated walls and vinyl flooring.
The rear garden area itself enjoys a southerly orientation and laid in attractive brick pavia with fence and wall boundaries.
Upvc oil tank.
Outside lights and a tap.










































