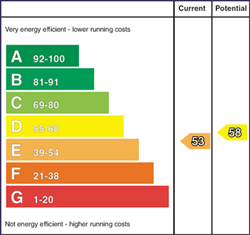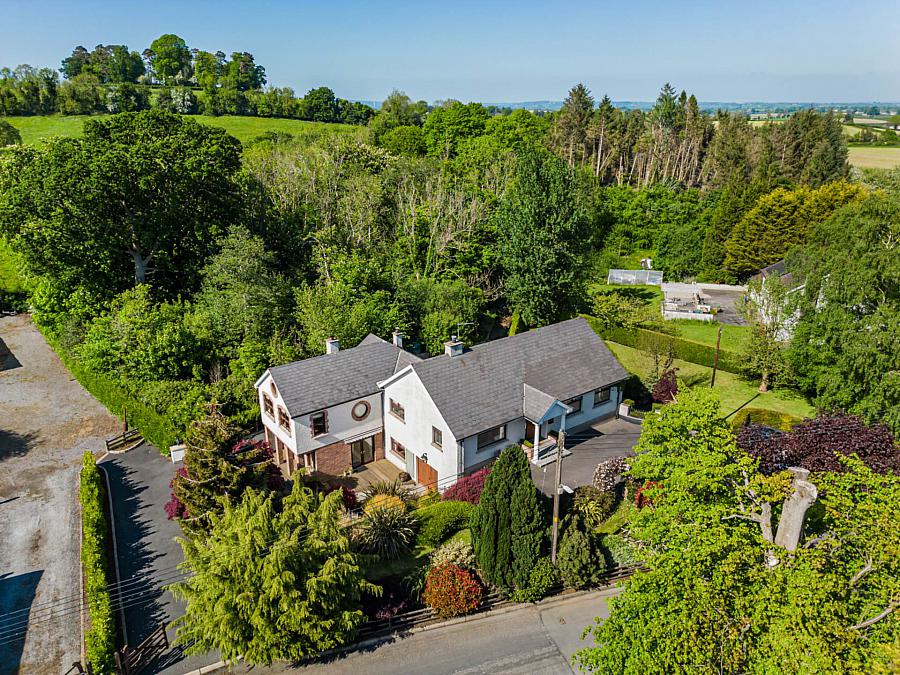5 Bed Detached House
2 Sessiagh Road
tullyhogue, cookstown, BT80 8UF
offers over
£375,000

Description
A tastefully presented extended detached home offering flexible spacious accommodation over two floors.
The property is finished to a high specification throughout and can only be fully appreciated on internal inspection.
Enjoying a generous site with two separate accesses, the mature gardens are in lawn with trees and shrubs.
Situated between Stewartstown and Cookstown, a local shop is nearby and Cookstown town centre with its many amenities is only a short drive away.
Accommodation comprises: Reception Hall; Lounge; Kitchen/Dining; Family Room; spiral staircase to Dining Room/Study; 3 Bedrooms; and Bathroom.
Lower Ground Floor: Master Bedrooms with Dressing Area and Ensuite Shower Room; Bedroom 2; Utility Room; Garage; Gym.
Specification includes: PVC double glazed windows; Oil fired central heating; Pressurised water system.
Outside: Double gate entrance with asphalt driveway to front with stoned parking area.
Tarmacadam driveway to side with access to rear.
Extensive paved porcelain paved patio area to rear with raised flowerbeds. Gardens in lawn.
GROUND FLOOR
RECEPTION PORCH
Tiled step.
RECEPTION HALL
Oak front door with glazed panels to side. Solid pine wooden flooring.
LOUNGE - 4.99m (16'4") x 3.97m (13'0")
Feature fireplace with matching TV stand. Cornice ceiling.
BEDROOM 3 - 3.13m (10'3") x 2.93m (9'7")
Solid pine flooring.
BEDROOM 4 - 4.28m (14'1") x 3.07m (10'1")
BEDROOM 5 - 3.51m (11'6") x 3.43m (11'3")
Range of built-in wardrobes.
BATHROOM - 3.39m (11'1") x 2.35m (7'9")
White suite to include bath with mixer tap and separate hose attachment; corner shower cubicle; vanity wash hand basin with mixer tap and cupboards below; and low flush w.c. Cornice. Downlighters. Tiled floor. Heated towel rail.
KITCHEN/DINING - 6.72m (22'1") x 3.42m (11'3")
Refitted Kitchen to include high and low level units in Oak and cream finish. Space for Range style unit. Integrated dishwasher. Space for American fridge. Large island unit with sink unit and breakfast bar area. Granite worktops and upturns. Cornice. Tiled floor.
DINING AREA - 3.5m (11'6") x 3.48m (11'5")
Open to:
FAMILY ROOM - 4.69m (15'5") x 6.47m (21'3")
Brick-built fireplace with granite hearth and beam mantle. Built-in bookcase. Vaulted ceiling.
Spiral staircase to:
DINING ROOM/STUDY - 5.36m (17'7") x 4.99m (16'4")
PVC patio doors to decked area.
Rear staircase down to:
HALLWAY
Downlighters. Tiled floor. PVC back door.
UTILITY ROOM - 3.18m (10'5") x 2.21m (7'3")
Range of high and low level units. Single drainer stainless steel sink unit. Plumbed for washing machine. Space for condensor dryer. Tiled floor.
BEDROOM 1 - 3.37m (11'1") x 3.17m (10'5")
BEDROOM 2 - 5.45m (17'11") x 3.37m (11'1")
Built-in wardrobe. PVC double glazed patio doors.
ENSUITE SHOWER ROOM
Corner shower cubicle, vanity wash hand basin with mixer tap and drawer below, and w.c. Fully tiled walls. Tiled floor.
GARAGE - 7.24m (23'9") x 3.78m (12'5")
Double oak doors.
GYM - 6.72m (22'1") x 4.1m (13'5")
Light and power.
Directions
LOCATION: From Cookstown at the Dungannon Road roundabout, take the Tullywiggan Road to Tullyhogue. In Tullyhogue, the Sessiagh Road is the first road on the left hand side and the property is a short distance along on the left.
what3words /// spits.initiated.riots
Notice
Please note we have not tested any apparatus, fixtures, fittings, or services. Interested parties must undertake their own investigation into the working order of these items. All measurements are approximate and photographs provided for guidance only.
Rates Payable
Lisburn And Castlereagh City Council, For Period April 2025 To March 2026 £2,436.75
Utilities
Electric: Unknown
Gas: Unknown
Water: Unknown
Sewerage: Unknown
Broadband: Unknown
Telephone: Unknown
Other Items
Heating: Oil Central Heating
Garden/Outside Space: Yes
Parking: Yes
Garage: Yes
The property is finished to a high specification throughout and can only be fully appreciated on internal inspection.
Enjoying a generous site with two separate accesses, the mature gardens are in lawn with trees and shrubs.
Situated between Stewartstown and Cookstown, a local shop is nearby and Cookstown town centre with its many amenities is only a short drive away.
Accommodation comprises: Reception Hall; Lounge; Kitchen/Dining; Family Room; spiral staircase to Dining Room/Study; 3 Bedrooms; and Bathroom.
Lower Ground Floor: Master Bedrooms with Dressing Area and Ensuite Shower Room; Bedroom 2; Utility Room; Garage; Gym.
Specification includes: PVC double glazed windows; Oil fired central heating; Pressurised water system.
Outside: Double gate entrance with asphalt driveway to front with stoned parking area.
Tarmacadam driveway to side with access to rear.
Extensive paved porcelain paved patio area to rear with raised flowerbeds. Gardens in lawn.
GROUND FLOOR
RECEPTION PORCH
Tiled step.
RECEPTION HALL
Oak front door with glazed panels to side. Solid pine wooden flooring.
LOUNGE - 4.99m (16'4") x 3.97m (13'0")
Feature fireplace with matching TV stand. Cornice ceiling.
BEDROOM 3 - 3.13m (10'3") x 2.93m (9'7")
Solid pine flooring.
BEDROOM 4 - 4.28m (14'1") x 3.07m (10'1")
BEDROOM 5 - 3.51m (11'6") x 3.43m (11'3")
Range of built-in wardrobes.
BATHROOM - 3.39m (11'1") x 2.35m (7'9")
White suite to include bath with mixer tap and separate hose attachment; corner shower cubicle; vanity wash hand basin with mixer tap and cupboards below; and low flush w.c. Cornice. Downlighters. Tiled floor. Heated towel rail.
KITCHEN/DINING - 6.72m (22'1") x 3.42m (11'3")
Refitted Kitchen to include high and low level units in Oak and cream finish. Space for Range style unit. Integrated dishwasher. Space for American fridge. Large island unit with sink unit and breakfast bar area. Granite worktops and upturns. Cornice. Tiled floor.
DINING AREA - 3.5m (11'6") x 3.48m (11'5")
Open to:
FAMILY ROOM - 4.69m (15'5") x 6.47m (21'3")
Brick-built fireplace with granite hearth and beam mantle. Built-in bookcase. Vaulted ceiling.
Spiral staircase to:
DINING ROOM/STUDY - 5.36m (17'7") x 4.99m (16'4")
PVC patio doors to decked area.
Rear staircase down to:
HALLWAY
Downlighters. Tiled floor. PVC back door.
UTILITY ROOM - 3.18m (10'5") x 2.21m (7'3")
Range of high and low level units. Single drainer stainless steel sink unit. Plumbed for washing machine. Space for condensor dryer. Tiled floor.
BEDROOM 1 - 3.37m (11'1") x 3.17m (10'5")
BEDROOM 2 - 5.45m (17'11") x 3.37m (11'1")
Built-in wardrobe. PVC double glazed patio doors.
ENSUITE SHOWER ROOM
Corner shower cubicle, vanity wash hand basin with mixer tap and drawer below, and w.c. Fully tiled walls. Tiled floor.
GARAGE - 7.24m (23'9") x 3.78m (12'5")
Double oak doors.
GYM - 6.72m (22'1") x 4.1m (13'5")
Light and power.
Directions
LOCATION: From Cookstown at the Dungannon Road roundabout, take the Tullywiggan Road to Tullyhogue. In Tullyhogue, the Sessiagh Road is the first road on the left hand side and the property is a short distance along on the left.
what3words /// spits.initiated.riots
Notice
Please note we have not tested any apparatus, fixtures, fittings, or services. Interested parties must undertake their own investigation into the working order of these items. All measurements are approximate and photographs provided for guidance only.
Rates Payable
Lisburn And Castlereagh City Council, For Period April 2025 To March 2026 £2,436.75
Utilities
Electric: Unknown
Gas: Unknown
Water: Unknown
Sewerage: Unknown
Broadband: Unknown
Telephone: Unknown
Other Items
Heating: Oil Central Heating
Garden/Outside Space: Yes
Parking: Yes
Garage: Yes
Broadband Speed Availability
Potential Speeds for 2 Sessiagh Road
Max Download
1800
Mbps
Max Upload
220
MbpsThe speeds indicated represent the maximum estimated fixed-line speeds as predicted by Ofcom. Please note that these are estimates, and actual service availability and speeds may differ.
Property Location

Mortgage Calculator
Contact Agent

Contact Taylor Patterson
Request More Information
Requesting Info about...
2 Sessiagh Road, tullyhogue, cookstown, BT80 8UF

By registering your interest, you acknowledge our Privacy Policy

By registering your interest, you acknowledge our Privacy Policy



































