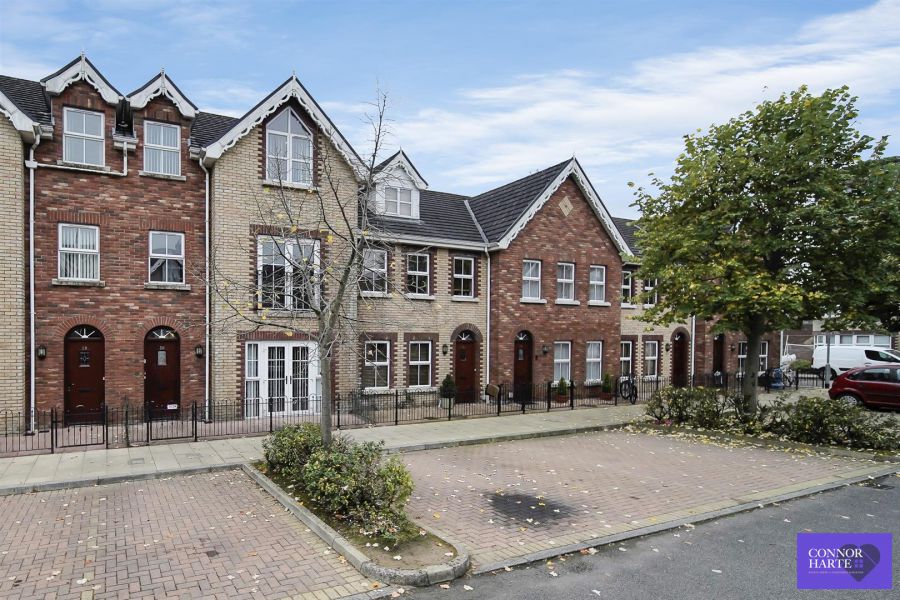4 Bed House
30 The Spires
Cookstown, BT80 8QT
price
£184,950

Key Features
Attractive modern townhouse set in an exclusive development
Four bedrooms (Master with en-suite & walk-in wardrobe)
Two Spacious Reception Rooms
Master Bedroom with en-suite shower room
Family bathroom with separate bath and shower
UPVC Double Glazed Windows
Oil Fired Heating
Rooms
Entrance Hall:
Hardwood exterior door with led glass inset and fan light. Tiled entrance hall. Telephone and power points. Alarm panel. Pine balustrade staircase, carpeted. Storage understairs.
WC: 5'7" X 2'7" (1.72m X 0.79m)
White suite with chrome finishes. Low flush wc and pedestal wash hand basin. ½ tiled walls and tiled floor. Extractor fan.
Family Room: 17'10" X 10'8" (5.45m X 3.27m)
Ornamental fireplace surround. Laminated wooden floor. Television and power points. P.V.C. French doors with double glazed side panels. French glazed doors leading to kitchen/dining area.
Kitchen/Dining Area: 18'6" X 18'6" (5.64m X 5.64m)
Recently fitted modern kitchen with high and low level units. Breakfast bar. Concealed lighting under high level units and spot lighting above sink area. Rangemaster dual cooker with five burners and griddle options, double oven, grill and heating drawer. Stainless steel extractor hood with fan and light. 1½ bowl stainless steel sink unit with mixer taps. Plumbed for automatic washing machine and space for tumble dryer. Polishes porcelain tiled floor and tiled splashbacks. Television and power points finished in brushed sockets. Space for dining area. P.V.C. French doors leading to rear garden.
1st Floor:
Landing: Staircase and landing carpeted. Power points. Staircase.
WC: 6'2" X 3'2" (1.90m X 0.98m)
White suite with chrome fittings. Low flush wc and pedestal wash hand basin. ½ tiled walls and tiled floor. Extractor fan.
Lounge: 18'6" X 15'3" (5.66m X 4.66m)
Wooden fireplace surround with granite inset and hearth. Television, telephone and power points. Carpeted. P.V.C. French doors leading to Juliet balcony. Moulded cornicing and centre rose. Carpeted.
Bedroom: 13'1" X 9'8" (4.01m X 2.97m)
Carpeted. Television and power points. Walk in wardrobe with access to further storage area.
En-Suite: 6'2" X 4'11" (1.90m X 1.52m)
White suite with chrome finishes. Low flush wc and pedestal wash hand basin. Tiled shower cubicle with Mira electric shower. ½ tiled walls and tiled floor. Extractor fan. Shaving point.
2nd Floor:
Landing: Carpeted. Spot lighting. Walk in hotpress, shelved and light.
Bedroom: 15'5" X 11'1" (4.70m X 3.40m)
Laminate wooden floor. Feature window. Television and power points. Spot lighting.
Bedroom: 13'11" X 7'1" (4.26m X 2.17m)
Laminate wooden floor. Television, telephone and power points.
Bedroom: 11'5" X 9'10" (3.50m X 3.01m)
Laminate wooden floor. Television and power points.
Bathroom: 10'4" X 6'8" (3.17m X 2.04m)
Recently fitted bathroom suite. White suite with chrome finishes. Low flush wc and sink in vanity unit. Freestanding Claw Foot bath with telephone shower mixer taps. Tiled floor and part tiled walls. Velux window. Heated towel radiator. Wall lighting.
Outside:
Low maintenance enclosed rear garden with decorative brick. Cold tap. Oil burner and tank. Sensor spot lighting.
Broadband Speed Availability
Potential Speeds for 30 The Spires
Max Download
10000
Mbps
Max Upload
10000
MbpsThe speeds indicated represent the maximum estimated fixed-line speeds as predicted by Ofcom. Please note that these are estimates, and actual service availability and speeds may differ.
Property Location

Mortgage Calculator
Contact Agent

Contact Connor Harte
Request More Information
Requesting Info about...










































