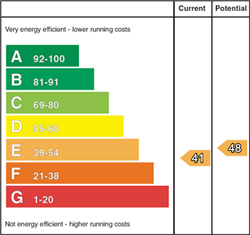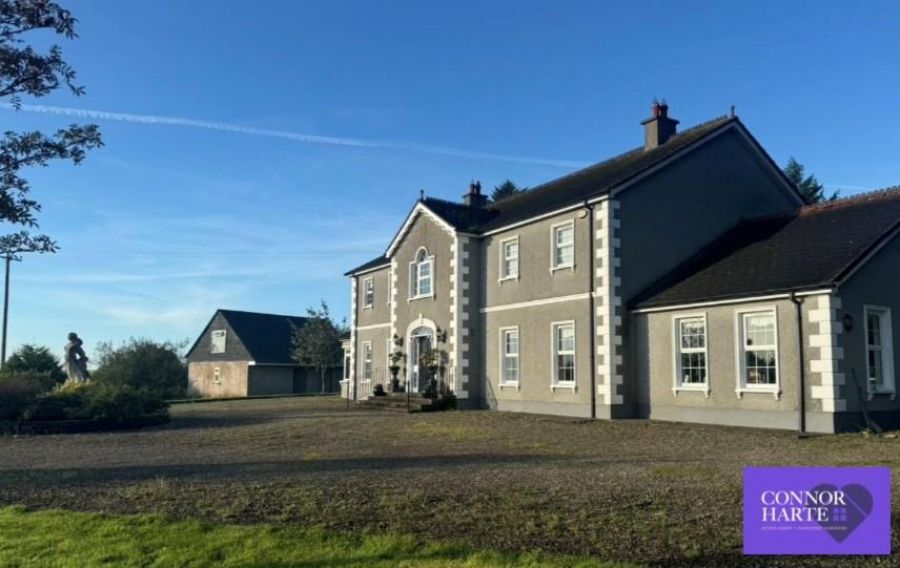5 Bed Detached House
31 Baladoogh Lane
Cookstown, BT80 9JH
asking price
£429,950

Key Features
Detached Double Fronted Georgian Family Residence
Set on circa 2.1 Acres
Reception Hall with feature gallery staircase
Drawing Room, Sun Room, Family Room & Formal Dining Room
Ground Floor Office
Sauna Room
Ground Floor Bedroom with own access and wet room
Four first floor bedrooms with master bedroom en-suite
U.P.V.C. Double Glazed Windows & Oil Fired Central Heating
Loft Storage Room
Rooms
Reception Hall 23'0" X 13'9" (7.01m X 4.20m)
Georgian style front door with glazed side panels and fan light. Mahogany feature gallery staircase. Polished porcelain floor. Moulded cornicing and centre rose. Wall lighting. Telephone, power and Beam points. French doors leading to Drawing Room.
Drawing Room 19'7" X 16'1" (5.98m X 4.89m)
Gas fire with Marble fireplace surround. Moulded cornicing and centre rose. Solid wooden floor. Television and power points. French doors leading to sunroom.
Sun Room 14'1" X 13'1" (4.29m X 4.00m)
Vaulted tongue and groove ceiling. Solid wooden floor. French doors leading to decking area. Television and power points.
Family Room 19'7" X 14'1" (5.97m X 4.30m)
French doors from entrance hall into family room. Gas fire with marble fireplace surround. Carpeted. Moulded cornice and centre rose. Wall lighting. Television and power points. Wall lighting. Dimmer light switch. French doors leading to kitchen and dining area.
Kitchen / Dining 28'5" X 16'2" (8.67m X 4.92m)
Range of high and low level kitchen units with granite countertops. Matching country style dresser and centre island with granite worktop and storage. Matching over mantle with Freestanding Rangemaster dual cooker with gas hob and electric ovens. American fridge/freezer, Rangemaster dual cooker and dishwasher included in the sale. Stainless steel sink. Concealed lighting under high level units. Tiled floor and splash backs. Television and power points.
Rear Hallway 9'2" X 8'6" (2.80m X 2.58m)
P.V.C. external door. Tiled floor and central heating clock.
Utility Room 8'6" X 7'9" (2.58m X 2.36m)
High and low level units. Plumbed for automatic washing machine and space for dryer. Tiled floor. Single bowl stainless steel sink unit and drainer. Beam cylinder. Power points.
Games Room 22'3" X 18'7" (6.79m X 5.67m)
Twin set of French doors. Moulded cornice and centre rose. ½ wall decorative panel. Spot lighting. Television and power points.
Formal Dining Room 16'8" X 11'2" (5.09m X 3.40m)
Solid wooden floor. Moulded centre rose. Power points. P.V.C. patio doors.
Home Office 11'9" X 11'2" (3.59m X 3.40m)
Laminated wooden floor. Moulded centre rose. Television and power points.
Wet Room 11'1" X 7'10" (3.39m X 2.38m)
White suite. Low flush wc and pedestal wash hand basin. Walk in wet area with power shower. Tiled walls and floor. Extractor fan.
Bedroom 16'3" X 15'2" (4.95m X 4.63m)
P.V.C. exterior door. Laminated wooden floor. Television and power points.
First Floor
Landing
Balcony landing with feature window overlooking front driveway and gardens. Solid Pine wooden floor. Moulded cornicing and centre rose. Tongue and groove ceiling. Power points. French doors leading to Master Bedroom.
Master Bedroom 19'7" X 16'0"(widestmeasurement) (5.97m X 4.87m(widesteasureent))
French doors leading to Master Bedroom. Solid Pine wooden floor. Television and power points.
En-Suite 7'1" X 4'9" (2.15m X 1.44m)
White suite. Low flush wc, pedestal wash hand basin. Tiled shower cubicle with `Aqualisa´ power shower. Tiled floor and splash back. Extractor fan.
Bedroom 16'3" X 15'3" (4.95m X 4.65m)
Solid Pine wooden floor. Television and power points.
Walk-In Dressing Room 11'3" X 7'11" (3.42m X 2.41m)
Vinyl floor. Shelved and railed.
Bathroom 11'8" X 11'2" (3.56m X 3.40m)
White suite. Built in double ended inset Jacuzzi bath with tiled surround and step. Low flush wc, double basins in vanity unit. Mirror with fitted light. Tiled walls and floor.
Bedroom 16'9" X 11'2" (5.10m X 3.40m)
Solid Pine wooden floor. Television and power points.
Sauna 8'6" X 5'5"(widestmeasurement) (2.58m X 1.64m(widesteasureent))
Lager Holm Finna Sauna.
Bedroom. 16'9" X 11'2" (5.10m X 3.40m)
Solid Pine wooden floor. Television and power points.
Bedroom 19'7" X 14'1" (5.96m X 4.30m)
Solid Pine wooden floor. French doors. Television and power points.
Loft Storage Room 32'8" X 9'8" (9.95m X 2.94m)
Carpeted. Wall lighting and surround sounds
Outside
Electrically operated gated entrance to a stone driveway and parking area. Tree lined stone driveway with feature turning circle. Lawns laid out in lawn with D Rail fencing. Outside lighting. To rear of the property is a garden shed and store. Outside lighting and cold tap.
Broadband Speed Availability
Potential Speeds for 31 Baladoogh Lane
Max Download
1000
Mbps
Max Upload
1000
MbpsThe speeds indicated represent the maximum estimated fixed-line speeds as predicted by Ofcom. Please note that these are estimates, and actual service availability and speeds may differ.
Property Location

Mortgage Calculator
Contact Agent

Contact Connor Harte
Request More Information
Requesting Info about...
31 Baladoogh Lane, Cookstown, BT80 9JH

By registering your interest, you acknowledge our Privacy Policy

By registering your interest, you acknowledge our Privacy Policy

























































