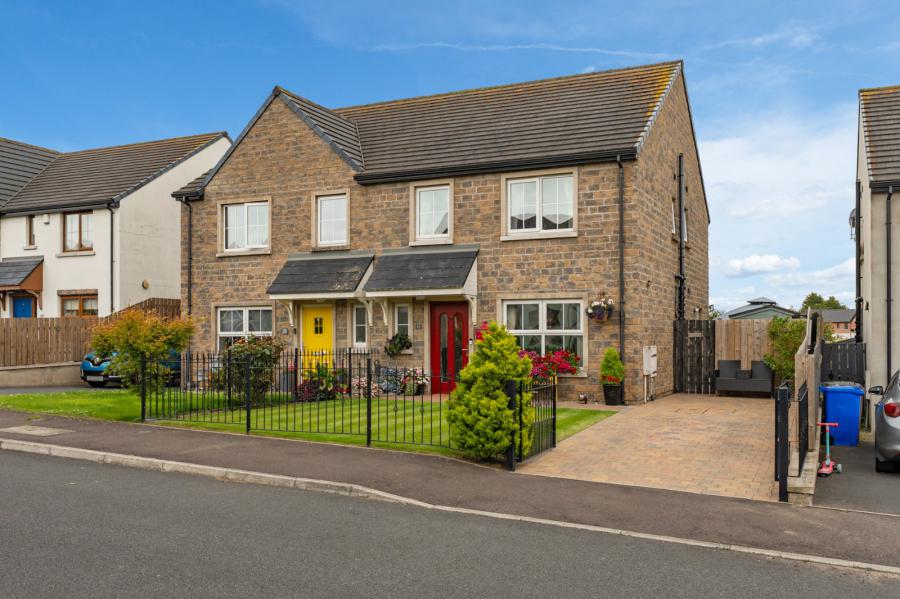3 Bed Semi-Detached House
35 Copper Green
conlig, newtownards, BT23 7TD
price
£225,000

Key Features & Description
Description
An impeccably well-presented semi-detached home constructed in 2016. Upon arrival it´s immediately clear our clients take care and pride in their home due to the level of exacting appearance executed to the highest of standards.
As selling agents, we feel this stunning property will be well suited to first time buyers, growing families or those seeking to downsize and gain better convenience to Bangor and Newtownards.
High levels of interest are expected, please arrange your viewing appointment without delay.
An impeccably well-presented semi-detached home constructed in 2016. Upon arrival it´s immediately clear our clients take care and pride in their home due to the level of exacting appearance executed to the highest of standards.
As selling agents, we feel this stunning property will be well suited to first time buyers, growing families or those seeking to downsize and gain better convenience to Bangor and Newtownards.
High levels of interest are expected, please arrange your viewing appointment without delay.
Rooms
Ground Floor
Red composite front door, outside light.
Entrance Hall
Polished laminate floor, wood panelling.
Cloakroom
Modern white suite comprising: Vanity sink unit with mixer taps, push button WC, wall tiling, ceramic tiled floor.
Lounge 14'2" X 10'4" (4.32m X 3.15m)
Feature media wall with raised electric fire, recess for wall mounted TV, polished laminate floor.
Open Plan Recently Installed Kitchen/Living/Dining 17'8" X 16'10" (5.38m X 5.13m)
1.5 tub single drainer stainless steel sink unit, boiling water mixer taps, excellent range of white high gloss units, slate effect formica roll edge work surfaces, 4 ring gas hob unit, built in oven, black glass extractor hood, integrated fridge freezer and dishwasher, concealed gas boiler, concealed lighting, luxury vinyl tiled flooring, feature tiled wall, LED recessed spotlighting, Bi-Fold doors to fabulous landscaped garden.
Utility Store
Plumbed for washing machine, luxury vinyl tile flooring.
Ground Floor
Staircase with wood panelling leading to:
First Floor
Access to roofspace via integral ladder. Polished laminate floor, Roofspace is partially floored along with electric light and safety rail installed.
Bedroom 1 10'10" X 10'9" (3.30m X 3.28m)
Polished laminate floor, TV point, open to dressing room and door to Family Bathroom.
Dressing Room 12'9" X 6'4" (3.89m X 1.93mAtwidestpoints.)
Polished laminate floor. This room was originally bedroom 4 and could very easily be changed back to a bedroom.
Bedroom 2 10'10" X 10'5" (3.30m X 3.18m)
Polished laminate floor, TV point.
Bedroom 3 10'4" X 6'6" (3.15m X 1.98m)
Polished laminate floor.
Luxurious Family Bathroom
Modern white suite comprising: Freestanding bath with mixer taps and telephone hand shower over, large separate fully tiled shower cubicle, thermostatically controlled shower, rain head and telephone hand shower, modern vanity sink unit with mixer taps, push button WC, fully tiled walls, ceramic tiled floor, LED recessed spotlighting, extractor fan, vertical radiator.
Outside
Gardens to front and rear in landscaped gardens laid out in manicured lawns, extensive paved patio ideal for entertaining famly and friends, raised sleeper flowerbeds full of beautiful plants, shrubs, box hedging and flowers. Feature grey composite deck, summer house, fencing, outside lights, outside water tap, access to side for pedestrians, bins etc.
Broadband Speed Availability
Potential Speeds for 35 Copper Green
Max Download
0
Mbps
Max Upload
0
MbpsThe speeds indicated represent the maximum estimated fixed-line speeds as predicted by Ofcom. Please note that these are estimates, and actual service availability and speeds may differ.
Property Location

Mortgage Calculator
Contact Agent

Contact Simon Brien (Newtownards)
Request More Information
Requesting Info about...
35 Copper Green, conlig, newtownards, BT23 7TD

By registering your interest, you acknowledge our Privacy Policy

By registering your interest, you acknowledge our Privacy Policy











































