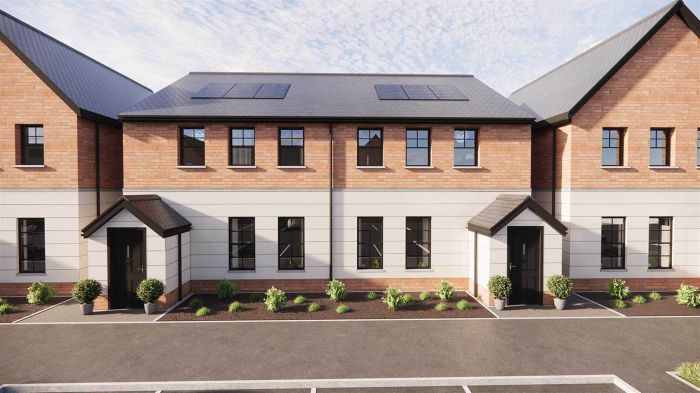3 Bed Semi-Detached House
The Barbour, 3 Bailey Lea
green road, conlig
asking price
£225,000
- Status For Sale
- Property Type Semi-Detached
- Bedrooms 3
- Receptions 1
- Heating Gas
-
Stamp Duty
Higher amount applies when purchasing as buy to let or as an additional property£0 / £11,250*
Description
Welcome To Bailey Lea!
Introducing a thoughtfully designed selection of townhouses, semi detached, and detached homes in the charming setting of Conlig, Bangor.
Nestled on Green Road, a mature residential area celebrated for its easy access to Bangor"s vibrant town centre, picturesque countryside, and scenic coastline, Bailey Lea perfectly blends modern living with everyday convenience. Whether you"re a first-time buyer, a professional, part of a growing family, or looking to downsize, Bailey Lea offers the ideal combination of comfort, style, and sustainability, tailored to suit your lifestyle.
KITCHEN & UTILITY
High-quality units with a choice of worktop, doors and handles.
Matching upstands to worktop.
Integrated appliances to include electric hob, electric oven, extractor fan, fridge/freezer, dishwasher and washer/dryer.
Concealed under unit lighting in kitchen.
BATHROOM & WC
Contemporary white sanitary ware with chrome fittings.
Separate shower in the bathroom (where applicable) or a shower over the bath.
Chrome towel radiators.
CARPET & TILING
Carpet to lounge, stairs, landing and all bedrooms.
Floor tiling to hall, kitchen, utility, cloakroom and bathroom.
Wall tiling to shower enclosures, around the bath and splashbacks to all wash hand basins.
HEATING
Gas fired central heating.
Energy efficient boiler fitted which provides hot water on demand.
Thermostatically controlled radiators fitted throughout.
INTERNAL FEATURES
Fitted with a Ring doorbell.
Panelled internal doors with quality ironmongery.
Walls, ceilings, doors and woodwork painted throughout.
Generous electrical specification to include power points, TV points to all bedrooms and phone points.
Downlights to the kitchen, WC and bathroom.
Smoke, heat & carbon monoxide detectors.
EXTERNAL FEATURES
Extensive landscaping throughout the development.
Paved patio areas.
Hedging and painted railings to selected sites.
Lawns laid in turf to rear and front gardens, where applicable.
External water tap.
High-quality front door and uPVC windows.
Houses finished with mix of brick and coloured render.
Subtle use of sandstone corbelling to selected house types.
SUSTAINABLE FEATURES
All houses fitted with Solar with optional extras available on request.
WARRANTY
All homes come with a 10-year NHBC Warranty.
Introducing a thoughtfully designed selection of townhouses, semi detached, and detached homes in the charming setting of Conlig, Bangor.
Nestled on Green Road, a mature residential area celebrated for its easy access to Bangor"s vibrant town centre, picturesque countryside, and scenic coastline, Bailey Lea perfectly blends modern living with everyday convenience. Whether you"re a first-time buyer, a professional, part of a growing family, or looking to downsize, Bailey Lea offers the ideal combination of comfort, style, and sustainability, tailored to suit your lifestyle.
KITCHEN & UTILITY
BATHROOM & WC
CARPET & TILING
HEATING
INTERNAL FEATURES
EXTERNAL FEATURES
SUSTAINABLE FEATURES
WARRANTY
Rooms
KITCHEN: 8' 10" X 8' 10" (2.6900m X 2.6900m)
DINING ROOM: 13' 4" X 9' 6" (4.0600m X 2.9000m)
LOUNGE: 15' 2" X 11' 5" (4.6200m X 3.4800m)
SEPARATE WC: 5' 6" X 3' 3" (1.6800m X 0.9900m)
BEDROOM (1): 15' 6" X 10' 1" (4.7200m X 3.0700m)
BEDROOM (2): 12' 11" X 9' 9" (3.9400m X 2.9700m)
BEDROOM (3): 9' 0" X 7' 10" (2.7400m X 2.3900m)
BATHROOM: 8' 2" X 6' 11" (2.4900m X 2.1100m)
LINEN CUPBOARD: 3' 7" X 2' 11" (1.0900m X 0.8900m)
Property Location

Mortgage Calculator
Directions
Located off Green Road
Request More Information
Requesting Info about...
The Barbour, 3 Bailey Lea, green road, conlig

By registering your interest, you acknowledge our Privacy Policy

By registering your interest, you acknowledge our Privacy Policy
















