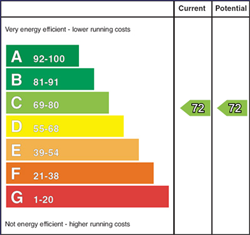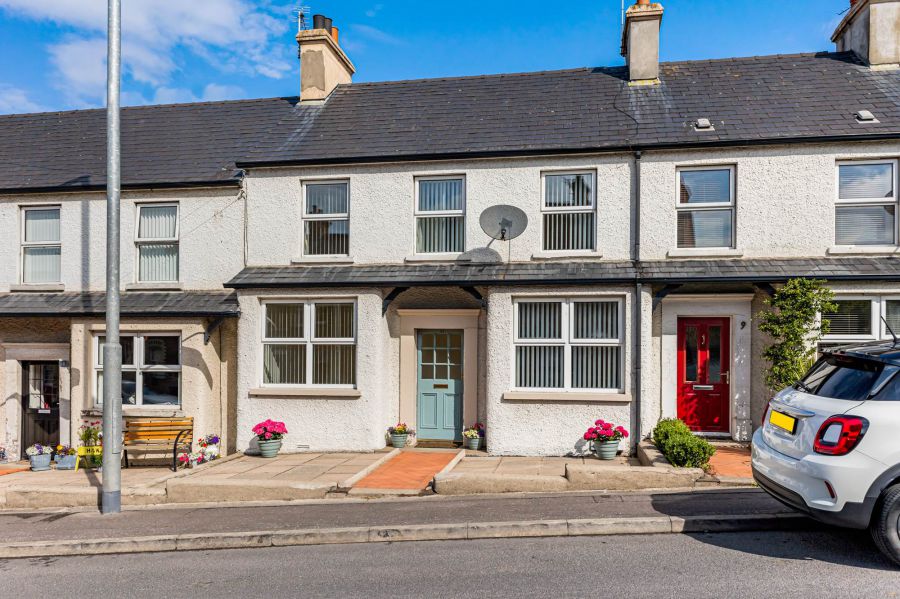Contact Agent

Contact John Minnis Estate Agents (Comber)
3 Bed Terrace House
11 Braeside
Comber, BT23 5PA
offers around
£139,950

Key Features & Description
Three Bed Terrace Located in the Heart of Comber Town
Perfect for 1st Time Buyers, Downsizers or Investors
Close to Many Local Amenities, Shops, Restaurants, Leisure Facilities and Churches / Excellent Road and Transport Links to Belfast and Surrounding Towns
Family Lounge with Adjoining Dining Room
Fully Fitted Bespoke Kitchen
Breakfast Room / Study
Modern White Suite Family Bathroom
Recently Freshly Painted Throughout / Beautiful New Flooring Throughout
Gas Fired Central Heating
Front and Rear Courtyard with Outbuildings
Early Viewing Highly Recommended
Broadband Speed - Ultra Fast
Description
Situated in a prime location within the heart of Comber, 11 Braeside is a well maintained 3-bedroom terrace property offering the perfect opportunity for the first time buyer, investors or those wishing to downsize. Set within walking distance to all the towns amenities, this property combines convenience with practical living space and character.
The accommodation comprises a welcoming entrance porch leading into a comfortable family lounge, which flows into adjoining dining area, ideal for relaxed evenings or entertaining. The bespoke fully fitted kitchen has been thoughtfully designed to maximise space and functionality and also offers access to adjoining breakfast room / study, while the family bathroom is well appointed with a modern white suite.
Upstairs, there are three well-proportioned bedrooms, each offering versatility and natural light. Externally, the property features a front courtyard and an enclosed rear yard with outbuildings providing valuable additional storage and a utility area.
Further benefits include gas fired central heating and uPVC double glazing. The Property has recently been freshly painted and has new flooring throughout.
Comber is a thriving market town offering a fantastic blend of local charm and modern convenience. Residents can enjoy a selection of independent shops, cafes and restaurants. The town also offers excellent schools, leisure facilities and scenic walks along the Comber Greenway. Belfast is easily accessible via excellent road and public transport links, making this a well-connected and desirable place to live. Early viewing highly recommended
Situated in a prime location within the heart of Comber, 11 Braeside is a well maintained 3-bedroom terrace property offering the perfect opportunity for the first time buyer, investors or those wishing to downsize. Set within walking distance to all the towns amenities, this property combines convenience with practical living space and character.
The accommodation comprises a welcoming entrance porch leading into a comfortable family lounge, which flows into adjoining dining area, ideal for relaxed evenings or entertaining. The bespoke fully fitted kitchen has been thoughtfully designed to maximise space and functionality and also offers access to adjoining breakfast room / study, while the family bathroom is well appointed with a modern white suite.
Upstairs, there are three well-proportioned bedrooms, each offering versatility and natural light. Externally, the property features a front courtyard and an enclosed rear yard with outbuildings providing valuable additional storage and a utility area.
Further benefits include gas fired central heating and uPVC double glazing. The Property has recently been freshly painted and has new flooring throughout.
Comber is a thriving market town offering a fantastic blend of local charm and modern convenience. Residents can enjoy a selection of independent shops, cafes and restaurants. The town also offers excellent schools, leisure facilities and scenic walks along the Comber Greenway. Belfast is easily accessible via excellent road and public transport links, making this a well-connected and desirable place to live. Early viewing highly recommended
Rooms
Front door with glazed panelled inset
RECEPTION PORCH 2' 11" X 3' 10" (0.89m X 1.17m)
Inner door to lounge
LOUNGE: 15' 9" X 12' 6" (4.80m X 3.81m)
With Pine Fireplace surround, tiled inset and hearth, open through square arch to dining room
DINING ROOM: 6' 7" X 12' 6" (2.01m X 3.81m)
Outlook to rear courtyard, mature outlook to High Street
KITCHEN: 12' 9" X 6' 10" (3.89m X 2.08m)
Bespoke fitted beech kitchen with stainless steel fittings, Granite effect work surface, part tiled walls, single drainer stainless steel sink unit, chrome mixer tap, space for fridge freezer, space for cooker with extractor fan canopy above, concealed Worcester gas fired boiler installed within the last 5 years, double glazed access door to Quarry tiled courtyard, access to electrical fuse box, glazed and bevelled door to breakfast room.
BREAKFAST ROOM / STUDY 10' 9" X 6' 10" (3.28m X 2.08m)
STAIRS TO 1st FLOOR / LANDING
BEDROOM ONE 13' 1" X 9' 5" (3.99m X 2.87m)
Outlook to front, access hatch to roof space
BEDROOM TWO 6' 5" X 12' 6" (1.96m X 3.81m)
Outlook to rear
BEDROOM THREE 9' 9" X 6' 11" (2.97m X 2.11m)
Outlook to front
BATHROOM: 9' 10" X 6' 10" (3.00m X 2.08m)
With white suite comprising low flush WC, pedestal wash hand basin, tiled splashback, corner panelled bath, antique style chrome mixer taps and telephone hand shower, tiled splashback
Easily maintained paved front forecourt and Quarry tiled pathway to front door, enclosed quarry tiled rear courtyard, outdoor light, water tap
OUTBUILDINGS
With light and power, separate circuit breaker, Quarry tiled floor, access to rear entry for bin collection
SEPARATE GARDEN STORE
With Quarry tiled floor, electric and light
Broadband Speed Availability
Potential Speeds for 11 Braeside
Max Download
1800
Mbps
Max Upload
220
MbpsThe speeds indicated represent the maximum estimated fixed-line speeds as predicted by Ofcom. Please note that these are estimates, and actual service availability and speeds may differ.
Property Location

Mortgage Calculator
Directions
From Comber square head up High Street, number 11 will be on your right-hand side
Contact Agent

Contact John Minnis Estate Agents (Comber)
Request More Information
Requesting Info about...




























