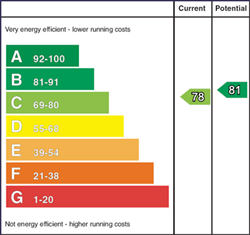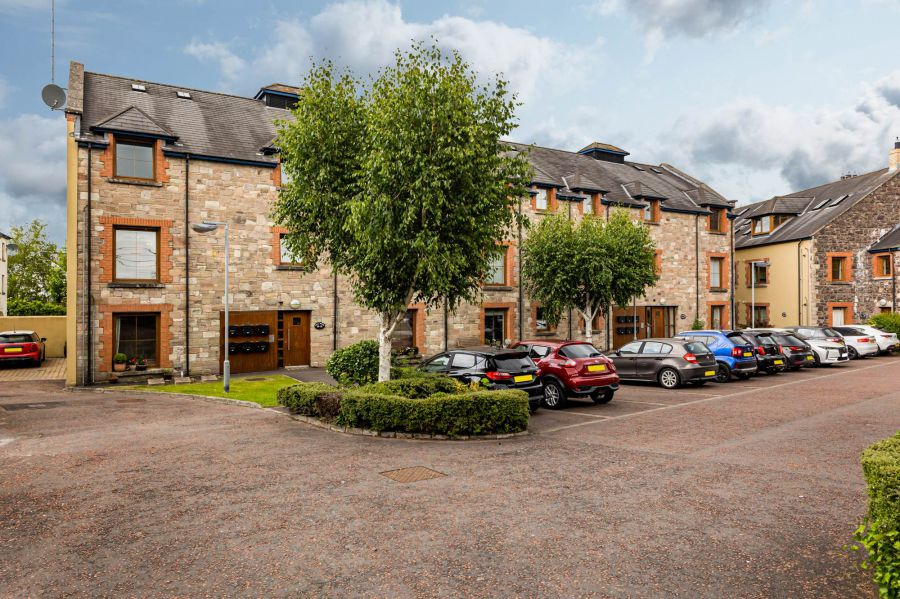Contact Agent

Contact John Minnis Estate Agents (Comber)
2 Bed Apartment
17 The Old Distillery
park way, comber, BT23 5FY
offers around
£129,950

Key Features & Description
Charming 1st Floor Apartment Located Right In The Heart of Comber Town Centre
Set Within The Characterful And Historic Old Distillery Development - Perfect For Those With a Desire To Own A Piece Of History
Bright and Spacious Throughout
Open Plan Kitchen / Living / Dining Area
Two Well Appointed Bedrooms, Principal Benefitting An En Suite Shower Room
Additional Family Bathroom
Gas Fired central Heating
uPVC Double Glazing Throughout
Resident and Visitor Parking
Beautiful Communal Garden Perfect For Relaxing Outdoors
Close to Many Local Amenities Including Cafes and Restaurants
A Short Commute to Many Local Attractions Including The Shores of Strangford Lough, Castle Espie Wetland Centre, Scrabo Tower and Nendrum Monastery Site
Excellent Road and Transport Links Available to Belfast and Surrounding Towns - Perfect For Commuters
Management Fee - £83.33 p/m
Early Viewing Highly Recommended
Broad Speed - Ultrafast
NO ONWARD CHAIN
Description
This charming first floor apartment is located in the heart of Comber. Set within the characterful and historic Old Distillery Development. The apartment offers a rare opportunity to own a home in one of the towns most distinctive buildings, originally the site of the renowned Comber Whiskey Distillery, which dates back to the 19th century, the development has been tastefully converted into stylish residences that retain a sense of heritage and charm.
The bright a spacious two-bedroom apartment combines modern conveniences and period character. The open plan kitchen, living, dining area is perfect for contemporary living, offering ample space to relax or entertain. The kitchen features a range of fitted units and appliances. The principal bedroom benefits from an ensuite shower room, while the second bedroom is served by a well appointed main bathroom- ideal for guest or family.
Additional features include gas fired central heating, resident and visitor parking, a well maintained communal garden perfect for relaxing and enjoying some sunshine, plus the first floor position offers some privacy and a lovely outlook.
Comber is known as a bustling market town, residents can also enjoy an array of independent shops, cafes, restaurants and churches. The popular Comber Greenway offers a scenic walking and cycling route to Belfast, while nature lovers can appreciate the shores of Strangford Lough. Comber also offers excellent road and transport links to Belfast and surrounding towns - perfect for commuters.
Offering a unique mix of heritage, comfort and excellent location, this apartment is ideal for professionals, first time buyers, downsizers and investors - early viewing is highly recommended.
This charming first floor apartment is located in the heart of Comber. Set within the characterful and historic Old Distillery Development. The apartment offers a rare opportunity to own a home in one of the towns most distinctive buildings, originally the site of the renowned Comber Whiskey Distillery, which dates back to the 19th century, the development has been tastefully converted into stylish residences that retain a sense of heritage and charm.
The bright a spacious two-bedroom apartment combines modern conveniences and period character. The open plan kitchen, living, dining area is perfect for contemporary living, offering ample space to relax or entertain. The kitchen features a range of fitted units and appliances. The principal bedroom benefits from an ensuite shower room, while the second bedroom is served by a well appointed main bathroom- ideal for guest or family.
Additional features include gas fired central heating, resident and visitor parking, a well maintained communal garden perfect for relaxing and enjoying some sunshine, plus the first floor position offers some privacy and a lovely outlook.
Comber is known as a bustling market town, residents can also enjoy an array of independent shops, cafes, restaurants and churches. The popular Comber Greenway offers a scenic walking and cycling route to Belfast, while nature lovers can appreciate the shores of Strangford Lough. Comber also offers excellent road and transport links to Belfast and surrounding towns - perfect for commuters.
Offering a unique mix of heritage, comfort and excellent location, this apartment is ideal for professionals, first time buyers, downsizers and investors - early viewing is highly recommended.
Rooms
Communal hallway and stairs to 1st floor
Solid wood front door
ENTRANCE HALL: 3' 11" X 3' 10" (1.1900m X 1.1600m)
Carpet, solid wood door to Kitchen / Living / Dining Room
KITCHEN / LIVING / DINING 18' 4" X 16' 8" (5.5900m X 5.0900m)
Living / Dining
Carpet, outlook to front, ample dining space, ample living space, wall lights
Kitchen
Porcelain tiled floor, tiled splashback, range of low- and high-level units with laminate worksurfaces, space for washing machine, space for dishwasher, 1 ½ stainless steel sink and drainer with chrome mixer tap, concealed Baxi boiler, Smeg four ring gas hob, extractor fan, Smeg electric oven / grill, space for fridge / freezer.
HALLWAY 3' 7" X 6' 11" (1.1000m X 2.1000m)
Leads to bedrooms/ bathroom and storage cupboard.
BATHROOM: 6' 8" X 7' 7" (2.0400m X 2.3200m)
Porcelain tiled floor, part tiled walls, bath with chrome mixer tap and handheld attachment, low flush WC, pedestal sink with chrome mixer tap, tiled splashback, extractor fan.
BEDROOM TWO 11' 5" X 11' 4" (3.4900m X 3.4500m)
Excellent sized double room with outlook to rear over communal garden, carpet.
BEDROOM ONE 9' 9" X 13' 1" (2.9700m X 3.9800m)
Well Proportioned bedroom with outlook to rear over communal garden, carpet, access to ensuite shower room.
ENSUITE BATHROOM: 5' 4" X 7' 1" (1.6200m X 2.1700m)
Porcelain tiled floor, part tiled walls, tiled splashback, pedestal sink with chrome mixer tap, shower enclosure with thermostatically controlled shower, low flush WC, extractor fan.
Parking for both residents and visitors, well maintained grounds with communal garden.
Broadband Speed Availability
Potential Speeds for 17 The Old Distillery
Max Download
1800
Mbps
Max Upload
220
MbpsThe speeds indicated represent the maximum estimated fixed-line speeds as predicted by Ofcom. Please note that these are estimates, and actual service availability and speeds may differ.
Property Location

Mortgage Calculator
Directions
From Comber Square head along Killinchy Street, turn left into parkway then left again into The Old Distillery.
Contact Agent

Contact John Minnis Estate Agents (Comber)
Request More Information
Requesting Info about...
17 The Old Distillery, park way, comber, BT23 5FY

By registering your interest, you acknowledge our Privacy Policy

By registering your interest, you acknowledge our Privacy Policy

















