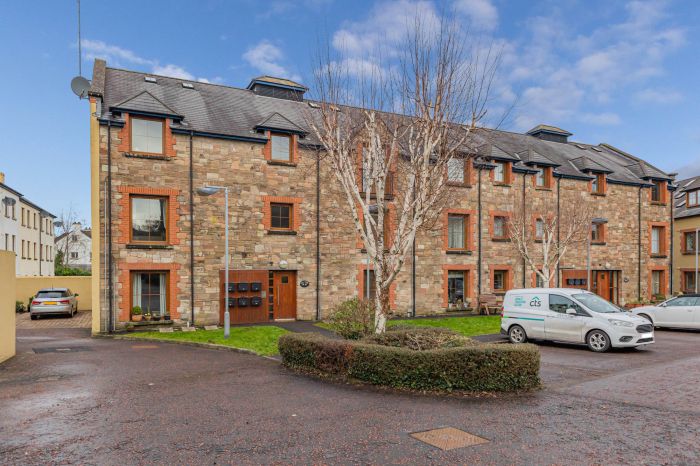Contact Agent

Contact John Minnis Estate Agents (Comber)
2 Bed Apartment
18 The Old Distillery
park way, newtownards, BT23 5FY
offers around
£170,000

Key Features & Description
Well Presented Top Floor Duplex Apartment in Prestigious Old Distillery Development in Comber
Sought After Location Close to Many Local Restaurants Including The Georgian House, The North Down House and McBride"s
Comber Offers Ease of Access to Public Transport Links and Road Networks for Commuting Work or Schools in Belfast
Extremely Spacious and Well Maintained Apartment
Entrance Hall with Cloaks Area
Open Plan Living / Dining Area with Dual Aspect Outlook and Part Double Height Ceiling
Fully Fitted Kitchen
Excellent Sized Bedroom to the Ground Floor
Further Bedroom on the Mezzanine Level with Extensive Range of Open Storage
Two Modern White Suite Bathrooms
Gas Fired Central Heating and uPVC Double Glazing Throughout
Excellent Eave Storage
Intercom System
Resident Parking
Early Viewing Highly Recommended
Broadband - Ultrafast!
Description
This well-presented top floor duplex apartment is located in the prestigious Old Distillery Development, Comber. This Distillery was open between the years of 1825 and 1953 and adds to the extensive history of Comber Town. This sought after location offers convenience to many local amenities and is within walking distance to a number of local restaurants including The Georgian House, The North Down House and McBride"s. Castle Espie, Scrabo Tower, Island Hill and Nendrum Monastic Site are only a short drive away. Comber Town centre also offers ease of access to public transport links and road networks for commuting to work or schools in Belfast.
This apartment has been well maintained throughout and offers in brief an entrance hall way with cloaks area, spacious open plan living / dining area with dual aspect outlook and part double height ceiling, fully fitted kitchen, excellent sized bedroom to the ground floor and further spacious bedroom on the mezzanine level and two modern white suite bathrooms .
Further benefits include gas fired central heating, uPVC double glazing throughout, excellent eave storage and intercom system for access.
Externally, there is resident parking, communal garden and well maintained flowerbeds with mature planting.
We anticipate demand for this property to be strong and recommend viewing at your earliest possible convenience.
This well-presented top floor duplex apartment is located in the prestigious Old Distillery Development, Comber. This Distillery was open between the years of 1825 and 1953 and adds to the extensive history of Comber Town. This sought after location offers convenience to many local amenities and is within walking distance to a number of local restaurants including The Georgian House, The North Down House and McBride"s. Castle Espie, Scrabo Tower, Island Hill and Nendrum Monastic Site are only a short drive away. Comber Town centre also offers ease of access to public transport links and road networks for commuting to work or schools in Belfast.
This apartment has been well maintained throughout and offers in brief an entrance hall way with cloaks area, spacious open plan living / dining area with dual aspect outlook and part double height ceiling, fully fitted kitchen, excellent sized bedroom to the ground floor and further spacious bedroom on the mezzanine level and two modern white suite bathrooms .
Further benefits include gas fired central heating, uPVC double glazing throughout, excellent eave storage and intercom system for access.
Externally, there is resident parking, communal garden and well maintained flowerbeds with mature planting.
We anticipate demand for this property to be strong and recommend viewing at your earliest possible convenience.
Rooms
Solid wood door leading into entrance hall
ENTRANCE HALL:
Cloak room / access to electrics
OPEN PLAN LIVING / DINING 22' 10" X 16' 8" (6.9500m X 5.0800m)
Outlook to front and side, laminate wood flooring, part double height ceiling, feature electric fireplace, wall lights, ample dining space, intercom
KITCHEN 11' 0" X 12' 1" (3.3600m X 3.6800m)
Ceramic tiled floor, tiled splashback, outlook to rear, recessed spot lights, range of low and high level unit, glass display cabinets, 1 ½ stainless steel sink and drainer and chrome mixer tap, space for washing machine, integrated Smeg dishwasher, Bosch electric oven / grill, Bosch 4 ring gas hob, Elica extractor fan, integrated fridge / freezer, concealed Vaillant Gas boiler
BEDROOM 2 11' 0" X 12' 5" (3.3600m X 3.7800m)
Outlook to rear, carpet
BATHROOM: 7' 0" X 7' 7" (2.1400m X 2.3200m)
Ceramic tiled floor, fully tiled walls, vanity unit with sink and chrome mixer tap, low flush WC, bath with glass shower screen, thermostatically controlled shower, recessed spot lights, mirror with lights, extractor fan
STAIRS LEADING TO MEZZAINE LEVEL
BEDROOM 1: 11' 3" X 16' 9" (3.4200m X 5.1100m)
Carpet, Velux windows, good eave storage, carpet
ENSUITE SHOWER ROOM: 7' 12" X 7' 9" (2.4300m X 2.3500m)
Eave storage, ceramic tiled floor, fully tiled walls, Velux window, low flush WC, vanity unit with sink and chrome mixer tap, shower enclosure with thermostatically controlled shower, mirror with lights, extractor fan
esident parking, communal gardens, well maintained flowerbeds with mature planting
Broadband Speed Availability
Potential Speeds for 18 The Old Distillery
Max Download
1800
Mbps
Max Upload
220
MbpsThe speeds indicated represent the maximum estimated fixed-line speeds as predicted by Ofcom. Please note that these are estimates, and actual service availability and speeds may differ.
Property Location

Mortgage Calculator
Directions
Traveling from Comber Square country bound along Killinchy Street turn left into Parkway the first left in The Old Distillery and 18 is directly in front of the parking spaces
Contact Agent

Contact John Minnis Estate Agents (Comber)
Request More Information
Requesting Info about...
18 The Old Distillery, park way, newtownards, BT23 5FY

By registering your interest, you acknowledge our Privacy Policy

By registering your interest, you acknowledge our Privacy Policy


















