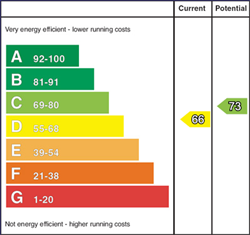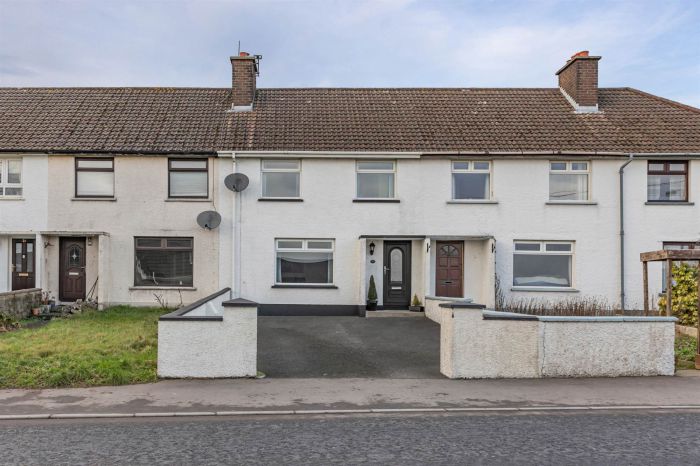Contact Agent

Contact John Minnis Estate Agents (Comber)
3 Bed Terrace House
26 Quarry Close
ballygowan, newtownards, BT23 5TW
offers around
£135,000

Key Features & Description
Spacious Mid Terrace Property Within Walking Distance to Ballygowan
Many Local Amenities Close by and Convenient to Good Transport Links and Road Networks
Family Lounge With Feature Open Fire and Solid Wood Flooring
Fully Fitted Kitchen
Modern Family Bathroom
Three Well Proportioned Bedrooms
Tarmac Driveway Providing Off Street Car Parking
Fully Enclosed Rear Garden with Paved Patio Area Ideal for Outdoor Entertaining, Young Children and Pets Alike
Oil Fired Central Heating
uPVC Double Glazing Throughout
Additional Lean to - Perfect for a Utility Space
Excellent Storage Available Throughout
Will Appeal to a Wide range of Purchasers - Early Viewing Highly Recommended
No Onward Chain
Broadband Speed - Ultra Fast
Description
This spacious mid terrace property is situated within walking distance of Ballygowan, offering a range of local amenities including the local Spar, chemist, chip shops, hardware store and the well renowned Alexander Dickson Primary School. The address also offers convenience to public transport links and road networks for commuting to work and schools in Belfast, Carryduff, Comber and Saintfield. Strangford Lough is also only a 20 minute drive away offering a range of water sports. There are a number of popular restaurants nearby including The Poachers Pocket, Balloo House and Daft Eddy"s.
Accommodation comprises in brief of a family lounge with feature fireplace and solid wood flooring, fully fitted kitchen with outlook over rear garden and a modern family bathroom. To the first floor three well-proportioned bedrooms.
Externally, to the front a tarmac driveway providing ample off street car parking, to the rear a fully enclosed garden with paved patio area ideal for outdoor entertaining, young children and pets alike.
Further benefits include oil fired central heating, uPVC double glazing throughout and an additional lean to at the rear of the property ideal for additional storage or to be used as a gym or utility area. The property also offers an abundance of storage space throughout.
This property will appeal to a wide range of purchasers. It would be perfect for a first buyer, an investor, families and also the downsizing market. With so much potential we anticipate demand will be high and recommend your earlier inspection to see what this home has to offer.
This spacious mid terrace property is situated within walking distance of Ballygowan, offering a range of local amenities including the local Spar, chemist, chip shops, hardware store and the well renowned Alexander Dickson Primary School. The address also offers convenience to public transport links and road networks for commuting to work and schools in Belfast, Carryduff, Comber and Saintfield. Strangford Lough is also only a 20 minute drive away offering a range of water sports. There are a number of popular restaurants nearby including The Poachers Pocket, Balloo House and Daft Eddy"s.
Accommodation comprises in brief of a family lounge with feature fireplace and solid wood flooring, fully fitted kitchen with outlook over rear garden and a modern family bathroom. To the first floor three well-proportioned bedrooms.
Externally, to the front a tarmac driveway providing ample off street car parking, to the rear a fully enclosed garden with paved patio area ideal for outdoor entertaining, young children and pets alike.
Further benefits include oil fired central heating, uPVC double glazing throughout and an additional lean to at the rear of the property ideal for additional storage or to be used as a gym or utility area. The property also offers an abundance of storage space throughout.
This property will appeal to a wide range of purchasers. It would be perfect for a first buyer, an investor, families and also the downsizing market. With so much potential we anticipate demand will be high and recommend your earlier inspection to see what this home has to offer.
Rooms
uPVC front door with glass inset
ENTRANCE HALL 12' 5" X 4' 2" (3.7800m X 1.2700m)
Solid wood flooring
FAMILY LOUNGE 12' 5" X 14' 4" (3.7800m X 4.3800m)
Solid wood flooring, feature electric fire with wooden surround, access to under stair storage, outlook to front
KITCHEN 7' 11" X 9' 0" (2.4200m X 2.7500m)
Ceramic tiled floor, range of low and high level units, tiled splashback, recessed spot lights, extractor fan, space for oven, space for fridge freezer, 1 ½ bowl stainless steel sink with chrome mixer tap, outlook to rear
BACK HALLWAY 5' 5" X 2' 12" (1.6600m X 0.9100m)
Access to large storage cupboard, access to bathroom, access to lean to, access to electric cupboard
BATHROOM 8' 0" X 5' 1" (2.4400m X 1.5400m)
Ceramic tiled floor, fully tiled walls, outlook to rear, low flush WC, bath with glass shower screen, chrome mixer tap, Mira Go electric shower, pedestal sink with chrome mixer tap, vanity unit and mirror, chrome heated towel rail, extractor fan
LEAN TO 11' 10" X 7' 9" (3.6000m X 2.3600m)
Laminate wood flooring, outlook to rear, large cupboard with utility area, uPVC door with glass inset to rear garden
STAIRS TO FIRST FLOOR / LANDING
Carpet
MASTER BEDROOM 10' 0" X 14' 6" (3.0600m X 4.4300m)
Laminate wood flooring, large storage cupboard, double windows with outlook to front of property
BEDROOM TWO 10' 6" X 8' 8" (3.2000m X 2.6300m)
Laminate wood flooring, outlook to rear
BEDROOM THREE 7' 2" X 8' 11" (2.1900m X 2.7300m)
Laminate wood flooring, outlook to rear
Tarmac driveway to front providing ample off street car parking. To the rear a fully enclosed garden with paved patio area perfect for outdoor entertaining, young children and pets alike, outside water, outside lights, oil tank
Broadband Speed Availability
Potential Speeds for 26 Quarry Close
Max Download
1800
Mbps
Max Upload
1000
MbpsThe speeds indicated represent the maximum estimated fixed-line speeds as predicted by Ofcom. Please note that these are estimates, and actual service availability and speeds may differ.
Property Location

Mortgage Calculator
Directions
From Comber head along the Ballygowan Road towards Ballygowan. Quarry Close and number 26 will be on the right-hand side.
Contact Agent

Contact John Minnis Estate Agents (Comber)
Request More Information
Requesting Info about...
26 Quarry Close, ballygowan, newtownards, BT23 5TW

By registering your interest, you acknowledge our Privacy Policy

By registering your interest, you acknowledge our Privacy Policy
























