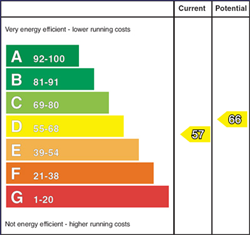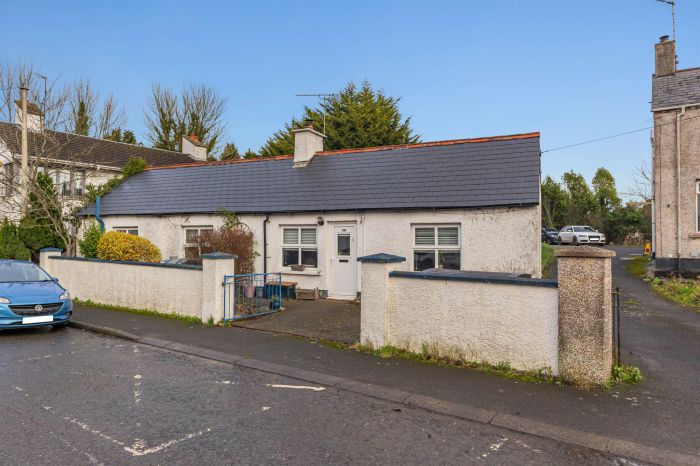Contact Agent

Contact John Minnis Estate Agents (Comber)
2 Bed Cottage
206 Killinchy Road
comber, lisbane, BT23 5NE
offers around
£185,000

Key Features & Description
Delightful and Charming Detached Cottage Nestled in Lisbane Village
Close to Many Local Amenities including a Wide Range of Excellent Restaurants - The Poachers Pocket, Balloo House, Overwood and Daft Eddys
Provides Convenience to Good Road and Bus Networks
Family Lounge Full of Charm and Character with Double Height Ceiling, Wooden Beams and Wood Burning Stove
Country Style Kitchen / Dining with Beautiful Limestone Floor Tiles
Two Comfortable Bedrooms
Family Shower Room
Floored Mezzanine Roof space Overlooking Family Lounge
Decorative Brick Driveway Providing Off Street Car Parking
Oil Fired Central Heating
uPVC Double Glazing Throughout
Rear Garden Provides Peaceful Sanctuary For Outdoor Entertaining or Al Fresco Dining
No onward chain
We Expect Demand to be High and Recommend Your Earliest Possible Internal Inspection
Broadband Speed - Ultrafast
Description
This is an excellent opportunity to acquire a delightful and charming detached cottage nestled in the heart of Lisbane Village. This quaint cottage offers the perfect blend of comfort and character whilst still close to many local amenities. The Poachers Pocket Restaurant which is well known for its cosy atmosphere and great food is within walking distance. Lisbane also offers convenience to the well-established Killinchy Primary School and provides access to good road and bus networks to leading Grammar schools or for commuting to work in Comber, Belfast and Saintfield.
Accommodation in brief consists of family lounge full of character with double height ceiling, wooden beams and feature wood burning stove, kitchen / dining with country style kitchen and beautiful Limestones floor tiles, two comfortable bedrooms and a family shower room.
Further benefits include a floored mezzanine roof space that overlooks the family lounge, decorative brick driveway providing off street car parking, oil fired central heating and uPVC double glazing throughout.
Externally to the rear of the property a peaceful sanctuary offering the perfect spot for outdoor relaxation or al fresco dining.
Whether you"re looking for a permanent home or a weekend getaway, this charming cottage offers the perfect blend of peaceful retreat and village charm. We expect demand to be high and recommend your earliest possible internal inspection.
This is an excellent opportunity to acquire a delightful and charming detached cottage nestled in the heart of Lisbane Village. This quaint cottage offers the perfect blend of comfort and character whilst still close to many local amenities. The Poachers Pocket Restaurant which is well known for its cosy atmosphere and great food is within walking distance. Lisbane also offers convenience to the well-established Killinchy Primary School and provides access to good road and bus networks to leading Grammar schools or for commuting to work in Comber, Belfast and Saintfield.
Accommodation in brief consists of family lounge full of character with double height ceiling, wooden beams and feature wood burning stove, kitchen / dining with country style kitchen and beautiful Limestones floor tiles, two comfortable bedrooms and a family shower room.
Further benefits include a floored mezzanine roof space that overlooks the family lounge, decorative brick driveway providing off street car parking, oil fired central heating and uPVC double glazing throughout.
Externally to the rear of the property a peaceful sanctuary offering the perfect spot for outdoor relaxation or al fresco dining.
Whether you"re looking for a permanent home or a weekend getaway, this charming cottage offers the perfect blend of peaceful retreat and village charm. We expect demand to be high and recommend your earliest possible internal inspection.
Rooms
uPVC Front door with glass inset / courtesy light
FAMILY LOUNGE 15' 1" X 11' 1" (4.6000m X 3.3800m)
Solid wood flooring, double height ceiling with wooden beams, recessed spot lights and feature light, outlook to front, wood burning stove with wood beam mantel and slate hearth, alcove with wooden shelves, inset shelves above door and window
KITCHEN / DINING 14' 3" X 9' 0" (4.3400m X 2.7400m)
Limestone tiled floor, tiled splashback, outlook to front and rear, range of low and high level units with solid wood doors and solid wood worktop, Hotpoint electric oven, four ring electric hob, extractor fan, space for washing machine, single bowl stainless steel sink and drainer with chrome mixer tap, ample dining space, access to rear garden
BEDROOM (1) 14' 3" X 9' 10" (4.3400m X 3.0000m)
Solid wood flooring, outlook to front, pull down ladder to floored mezzanine roof space overlooking family lounge currently utilised as an office space
BEDROOM (2) 7' 11" X 12' 0" (2.4100m X 3.6600m)
Laminate wood flooring, outlook to rear, range of built in slide robes with part mirrored doors
BATHROOM 5' 11" X 10' 3" (1.8000m X 3.1200m)
Outlook to front, low flush WC, shower with tiled walls and Triton electric shower, pedestal sink and chrome mixer tap, tiled splashback, wall light
To the front fully enclosed decorative brick driveway, gates, flowerbed edging with planting, oil tank, boiler, outside light. To the rear a fully enclosed garden with paved patio area, pebbled courtyard, mature planting including trees and shrubs, outside water, outside light
Broadband Speed Availability
Potential Speeds for 206 Killinchy Road
Max Download
1800
Mbps
Max Upload
1000
MbpsThe speeds indicated represent the maximum estimated fixed-line speeds as predicted by Ofcom. Please note that these are estimates, and actual service availability and speeds may differ.
Property Location

Mortgage Calculator
Directions
From Comber Square head along Killinchy Street, continue straight onto Killinchy Road towards Lisbane number 206 will be on the left-hand side facing The Poachers Pocket.
Contact Agent

Contact John Minnis Estate Agents (Comber)
Request More Information
Requesting Info about...
206 Killinchy Road, comber, lisbane, BT23 5NE

By registering your interest, you acknowledge our Privacy Policy

By registering your interest, you acknowledge our Privacy Policy


















