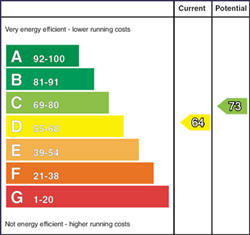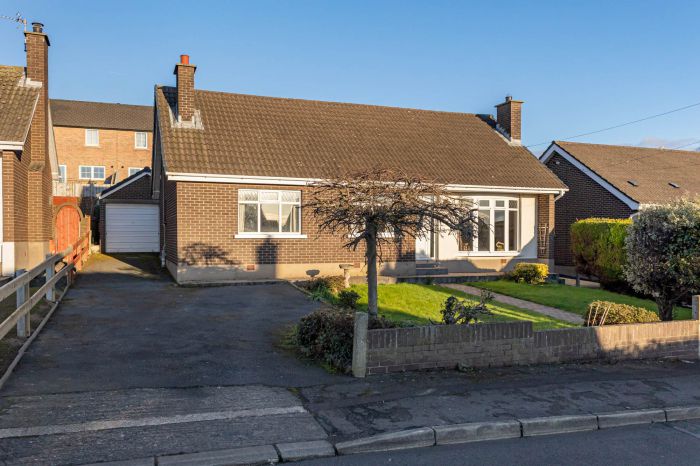Contact Agent

Contact John Minnis Estate Agents (Comber)
3 Bed Detached Bungalow
33 Dermott Walk
Comber, BT23 5NU
offers over
£285,000

Key Features & Description
Detached Chalet Bungalow in Sought After Development Dermott Walk in Comber
Located Close to Many Local Amenities Including well Renowned Schools, Shops, Restaurants and Leisure Facilities
The Area Boasts Excellent Transport Links to Belfast, Newtownards and Beyond
Comber Greenway, Scrabo Town, Island Hill and Castle Espie are Just a Few Local Attractions Close By
Bright, Spacious and Versatile Living Space
Family Lounge with Feature Open Fire and Ample Dining Space
Living Room with Feature Fireplace
Fully Fitted Kitchen with Outlook Over the Rear Garden with Ample Dining Area
Downstairs Four Piece Suite Family Bathroom
Three Well Proportioned Bedrooms
Upstairs WC
Excellent Storage Throughout
uPVC Double Glazing
Oil Fired Central Heating
Detached Garage
Tarmac Driveway Providing Ample Off Street Car Parking
Fully Enclosed Rear Garden with Lawn, Paved Patio Area and Mature Planting Perfect for Outdoor Entertaining, Young Children and Pets Alike
Delightful Property Providing Modern Living and Peaceful Setting
Early Viewing Highly Recommended
Broadband Speed - Ultrafast
Description
This detached chalet bungalow is located in the sought after Dermott Walk area of Comber. Although the property will require a little modernisation it offers a comfortable living environment and would be perfect for families seeking a spacious home in a quiet neighbourhood. Located in the heart of Comber, the property benefits from close proximity to a range of local amenities, including shops, cafes and restaurants. Comber Nursery / Primary School and Nedrum college are nearby, making it the ideal location for Families. The area boasts excellent transport links to Belfast, Newtownards, and beyond. Comber Greenway offers scenic walking and cycle routes, while Strangford Lough is just a short drive away, providing beautiful landscapes and outdoor activities.
Accommodation is both bright and spacious throughout and provides versatile living space. To the ground floor a welcoming entrance hall with access to spacious cloakroom. Family lounge with feature open fire and dining space, additional living room with feature fireplace, fully fitted kitchen with ample dining space and downstairs family bathroom. To the first floor 3 well-proportioned bedrooms and a WC.
Further benefits include extensive storage throughout, uPVC double glazing throughout, and oil fired central heating.
Externally, the property has a tarmac driveway providing ample off street carparking and leads to the detached garage. There is also a lawn with mature planting to the front. To the rear a fully enclosed garden with both lawn and paved patio area, ideal for outdoor entertaining, young children and pets alike.
This delightful property combines modern living with a peaceful setting in one of Combers most desirable residential areas. Don"t miss the opportunity to make this wonderful property a home.
This detached chalet bungalow is located in the sought after Dermott Walk area of Comber. Although the property will require a little modernisation it offers a comfortable living environment and would be perfect for families seeking a spacious home in a quiet neighbourhood. Located in the heart of Comber, the property benefits from close proximity to a range of local amenities, including shops, cafes and restaurants. Comber Nursery / Primary School and Nedrum college are nearby, making it the ideal location for Families. The area boasts excellent transport links to Belfast, Newtownards, and beyond. Comber Greenway offers scenic walking and cycle routes, while Strangford Lough is just a short drive away, providing beautiful landscapes and outdoor activities.
Accommodation is both bright and spacious throughout and provides versatile living space. To the ground floor a welcoming entrance hall with access to spacious cloakroom. Family lounge with feature open fire and dining space, additional living room with feature fireplace, fully fitted kitchen with ample dining space and downstairs family bathroom. To the first floor 3 well-proportioned bedrooms and a WC.
Further benefits include extensive storage throughout, uPVC double glazing throughout, and oil fired central heating.
Externally, the property has a tarmac driveway providing ample off street carparking and leads to the detached garage. There is also a lawn with mature planting to the front. To the rear a fully enclosed garden with both lawn and paved patio area, ideal for outdoor entertaining, young children and pets alike.
This delightful property combines modern living with a peaceful setting in one of Combers most desirable residential areas. Don"t miss the opportunity to make this wonderful property a home.
Rooms
COVERED ENTRANCE PORCH
Courtesy light, uPVC double glazed and leaded front door.
RECEPTION HALL
Exposed wooden flooring, walk-in cloakroom with excellent storage.
LOUNGE 11' 11" X 14' 4" (3.63m X 4.37m)
With mahogany fireplace, brick inset, tiled hearth, built-in display shelving, cornice ceiling, outlook to front.
DRAWING/DINING ROOM 22' 10" X 11' 11" (6.96m X 3.63m)
Hole in wall fireplace, gas coal fire, mahogany mantel mature outlook to front, with outlook from semi circular bay window to rear gardens.
KITCHEN 9' 1" X 16' 3" (2.77m X 4.95m)
Range of high and low level units, laminate work surface, single drainer sink and a half stainless steel sink unit, chrome mixer taps, built-in high level double ovens, integrated fridge, plumbed for washing machine, ceramic tiled floor, part tiled walls, uPVC double glazed access door to rear patio and gardens, ample dining area.
BATHROOM 9' 2" X 8' 11" (2.79m X 2.72m)
With coloured suite comprising pedestal wash hand basin, panelled bath, built-in uPVC panelled shower cubicle with thermostatically controlled shower unit, separate WC, hotpress, copper cylinder, Willis type immersion heater, built-in shelving, exposed wooden flooring, shaver point.
LANDING
With storage cupboard into eaves.
BEDROOM (1) 14' 10" X 11' 9" (4.52m X 3.58m)
With built-in robes into eaves, outlook to rear garden.
BEDROOM (2) 12' 2" X 12' 2" (3.71m X 3.71m)
Exposed wooden flooring, outlook to rear.
BEDROOM (3) 6' 11" X 8' 8" (2.11m X 2.64m)
Range of built-in robes, outlook to rear.
SEPARATE WC
Coloured suite comprising low flush WC, wash hand basin, exposed wooden flooring.
DETACHED GARAGE A 15' 4" X 11' 7" (4.67m X 3.53m)
Up and over door, light and power, Worcester Bosch oil fired boiler, partitioned to rear with potting shed.
GARAGE AREA B 6' 0" X 11' 4" (1.83m X 3.45m)
GARAGE AREA C 6' 0" X 13' 3" (1.83m X 4.04m)
Tarmac driveway, mature front gardens laid in lawns, mature shrubs, flowerbeds and planting, driveway leads to detached garage.
Enclosed rear garden, paved patio areas, laid in lawns, mature shrubs, mature planting, oil storage tank, uPVC soffits and fascia boards, outdoor lighting and water tap.
Broadband Speed Availability
Potential Speeds for 33 Dermott Walk
Max Download
1800
Mbps
Max Upload
220
MbpsThe speeds indicated represent the maximum estimated fixed-line speeds as predicted by Ofcom. Please note that these are estimates, and actual service availability and speeds may differ.
Property Location

Mortgage Calculator
Directions
From The Square in Comber, head along Newtownards Road then take a left to stay on Newtownards Road. Take a left onto Copeland Road and continue to the right onto Dermott Avenue. Take the 1st right onto Dermott Walk and Number 33 is on the right-hand side.
Contact Agent

Contact John Minnis Estate Agents (Comber)
Request More Information
Requesting Info about...






















