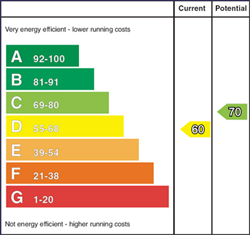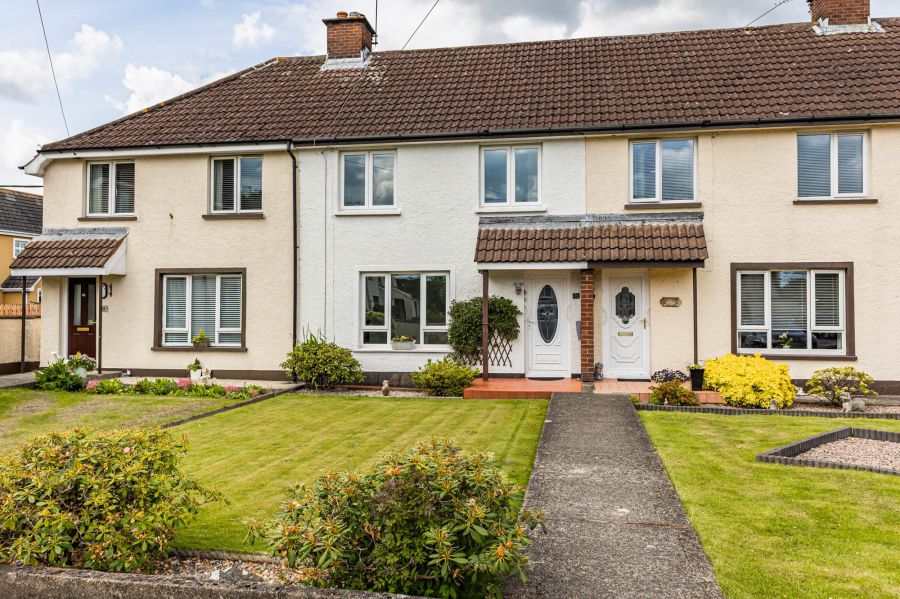Contact Agent

Contact John Minnis Estate Agents (Comber)
3 Bed Terrace House
22 Park Crescent
comber, newtownards, BT23 5AS
offers around
£140,000

Key Features & Description
Mid Terrace Property Located In The Heart Of Comber Town Centre
Finished To a High Standard Throughout - Perfect For Many Different Purchasers
Bright and Spacious Family Room With Feature Fireplace
Fully Fitted Kitchen With Many Integrated Appliances and Large Larder
Modern Downstairs Family Shower Room
Three Well Proportioned Bedroom, Principal Offering Excellent Storage Facilities
Lean To With Sitting Area, Utility Area and Storage
Front Garden Laid in Lawn
Fully Enclosed Generous Sized Rear Garden With Lawn and Decked Area Ideal For Outdoor Entertaining, Young Children or Pets Alike
Small Private Courtyard
Oil Fired Central Heating / uPVC Double Glazing Throughout
Close To Many Local Amenities Including Shops, Cafes, Schools, Churches and Restaurants
Provides Access To Excellent Road Links To Belfast and Surrounding Towns
Strangford Lough An Area Of Natural Outstanding Beauty Is Only A Short Drive Away
Early Viewing Highly Recommended
Broadband Speed - Ultra Fast
Description
Nestled in the heart of Comber town centre in the sought-after development of Park Crescent, this beautifully presented mid terrace property offers both comfort and convenience in equal measure. Finished to a high standard throughout, this property combines modern living with generous outdoor space, making it ideal for a first-time buyer, downsizers, investors or families alike.
The accommodation includes a bright and welcoming reception room, a contemporary fully fitted kitchen, and a modern downstair shower room. The three well-proportioned bedrooms are located on the upper floor, with the principal bedroom boasting excellent built in storage.
To the rear of the property, a practical lean to provides additional utility space and valuable storage. Step outside to discover a superbly sized, fully enclosed private garden - featuring a well maintained lawn and wood decked area perfect for entertaining or relaxing in the sunshine. There"s also a private courtyard area offering even more flexibility for outdoor living.
Further benefits include oil fired central heating and uPVC double glazing throughout.
Park Crescent is ideally positioned within walking distance of all Combers amenities, including local shops, cafes, schools and popular weekly Famers" Market. The town boasts a strong sense of community and a vibrant mix of local businesses, all set against the charming backdrop of its historic streets.
Comber is also perfectly situated for commuters, with excellent road links to Belfast and surrounding towns. Outdoor enthusiasts will appreciate easy access to the Comber Greenway - ideal for walking or cycling as well as the stunning Strangford Lough and it scenic beauty just a short drive away.
With so many great attributes we expect demand to be high for this property and recommend your earliest possible viewing.
Nestled in the heart of Comber town centre in the sought-after development of Park Crescent, this beautifully presented mid terrace property offers both comfort and convenience in equal measure. Finished to a high standard throughout, this property combines modern living with generous outdoor space, making it ideal for a first-time buyer, downsizers, investors or families alike.
The accommodation includes a bright and welcoming reception room, a contemporary fully fitted kitchen, and a modern downstair shower room. The three well-proportioned bedrooms are located on the upper floor, with the principal bedroom boasting excellent built in storage.
To the rear of the property, a practical lean to provides additional utility space and valuable storage. Step outside to discover a superbly sized, fully enclosed private garden - featuring a well maintained lawn and wood decked area perfect for entertaining or relaxing in the sunshine. There"s also a private courtyard area offering even more flexibility for outdoor living.
Further benefits include oil fired central heating and uPVC double glazing throughout.
Park Crescent is ideally positioned within walking distance of all Combers amenities, including local shops, cafes, schools and popular weekly Famers" Market. The town boasts a strong sense of community and a vibrant mix of local businesses, all set against the charming backdrop of its historic streets.
Comber is also perfectly situated for commuters, with excellent road links to Belfast and surrounding towns. Outdoor enthusiasts will appreciate easy access to the Comber Greenway - ideal for walking or cycling as well as the stunning Strangford Lough and it scenic beauty just a short drive away.
With so many great attributes we expect demand to be high for this property and recommend your earliest possible viewing.
Rooms
COVERED ENTRANCE PORCH:
Courtesy light, tiled floor, uPVC front door with double glazed and leaded inset.
RECEPTION PORCH:
Carpet/stairs to first floor, glazed and bevelled door to lounge.
LOUNGE: 12' 5" X 14' 3" (3.7900m X 4.3500m)
Carpet, mature open aspect to front over front gardens, carved fireplace, cast iron and polished inset, tiled hearth, cornice ceiling, glazed and bevelled door to kitchen.
KITCHEN: 7' 12" X 8' 8" (2.4300m X 2.6400m)
Modern handleless high gloss off-white kitchen with excellent range of high and low level units, built-in glazed display cabinets, laminate work surface and upstand, inset single bowl stainless steel sink unit with chrome mixer taps, Nordmende integrated four ring gas hob with double ovens / grill below, excellent storage, Nordmende integrated slimline dishwasher fridge, space for fridge / freezer, pantry under stairs fitted with shelving, ceramic tiled floor, tongue and groove ceiling, glazed and bevelled door to rear porch with concealed hotpress, copper cylinder and built-in shelving, tongue and groove ceiling, access through to shower room.
SHOWER ROOM: 7' 12" X 5' 3" (2.4300m X 1.6000m)
With white suite comprising low flush WC, vanity unit, chrome mixer taps, cabinets below, mirror above, double built-in shower cubicle, fully uPVC panelled with electric shower unit, tongue and groove ceiling, fully uPVC panelled walls, chrome heated towel rail, opaque double glazed access door to lean-to covered seating area or storage.
LEAN-TO COVERED SEATING AREA OR STORAGE: 6' 11" X 10' 8" (2.1000m X 3.2600m)
With laundry room with pedestal wash hand basin, mixer taps, light and power, plumbed for washing machine, space for dryer and Worcester Bosch oil fired boiler.
GARDEN STORE: 6' 8" X 7' 5" (2.0300m X 2.2600m)
Opaque double glazed sliding patio doors to rear patio and gardens.
FIRST FLOOR LANDING:
Access hatch to roofspace.
Roofspace accessed via aluminium sliding ladder, roofspace insulated and floored, electric light, suitable for conversion subject to usual approvals.
BEDROOM (1): 9' 10" X 14' 3" (3.0000m X 4.3500m)
Cornice ceiling, outlook over open aspect over front gardens, built-in storage cupboards, carpet.
BEDROOM (2): 10' 8" X 8' 10" (3.2400m X 2.6800m)
Cornice ceiling and mature outlook to rear.
BEDROOM (3): 7' 3" X 9' 0" (2.2000m X 2.7500m)
Carpet, mature outlook to rear.
Well tended front gardens laid in lawns with pebbled flowerbeds and shrubs, paved patio area to rear with gas connection for hob and water tap, enclosed rear gardens, laid in lawns with timber decking, garden shed and storage shed, paved patio areas and flowerbeds, oil storage tank, southerly aspect.
Broadband Speed Availability
Potential Speeds for 22 Park Crescent
Max Download
1800
Mbps
Max Upload
220
MbpsThe speeds indicated represent the maximum estimated fixed-line speeds as predicted by Ofcom. Please note that these are estimates, and actual service availability and speeds may differ.
Property Location

Mortgage Calculator
Directions
Travelling from Comber Square on Killinchy Street, turn left onto Park Way. Take the third left turn onto Park Crescent and follow the road until the end. Number 22 will be located in front of you.
Contact Agent

Contact John Minnis Estate Agents (Comber)
Request More Information
Requesting Info about...
22 Park Crescent, comber, newtownards, BT23 5AS

By registering your interest, you acknowledge our Privacy Policy

By registering your interest, you acknowledge our Privacy Policy



















