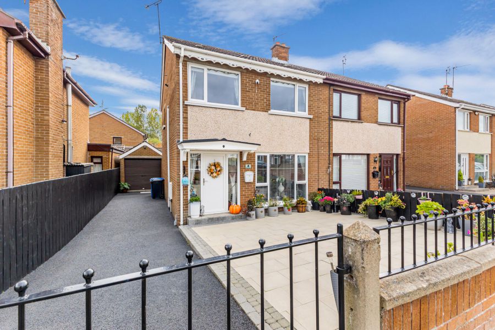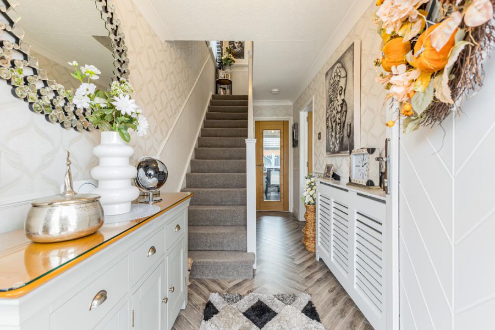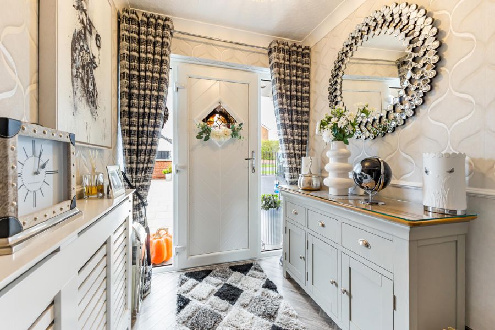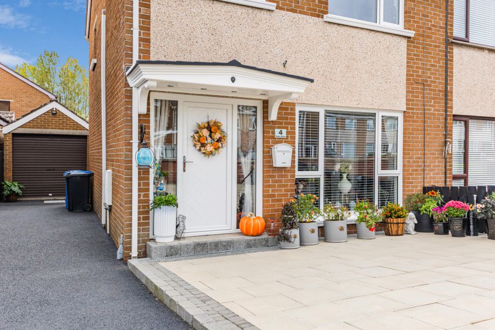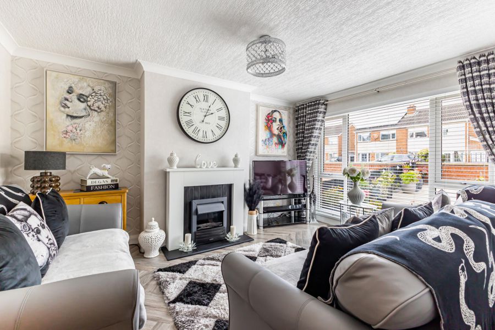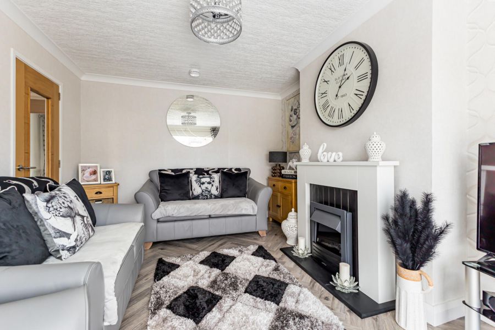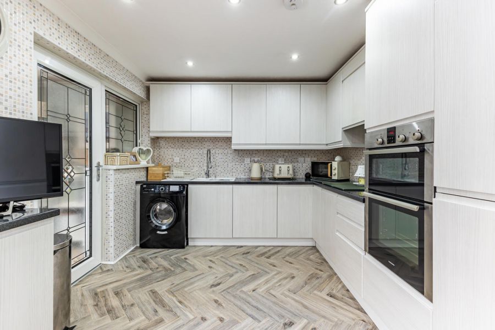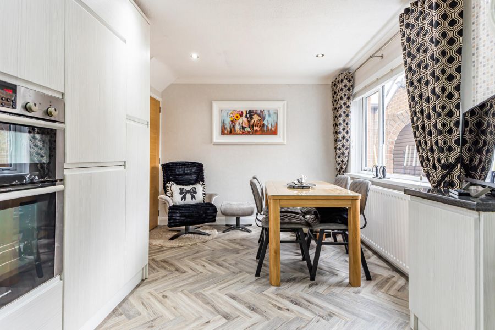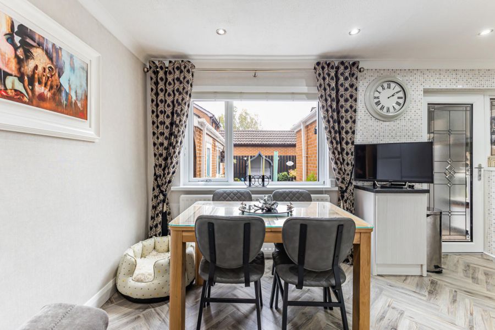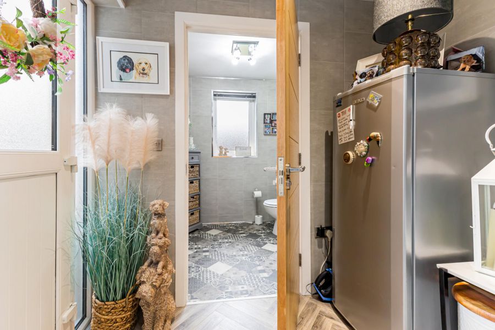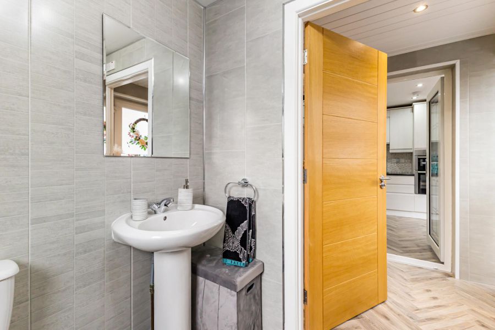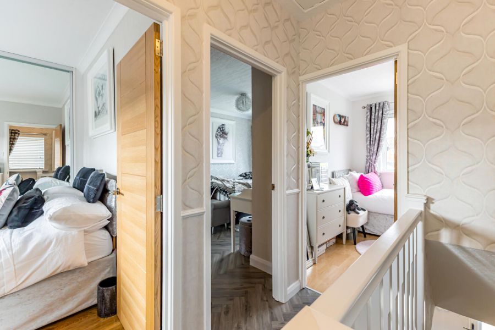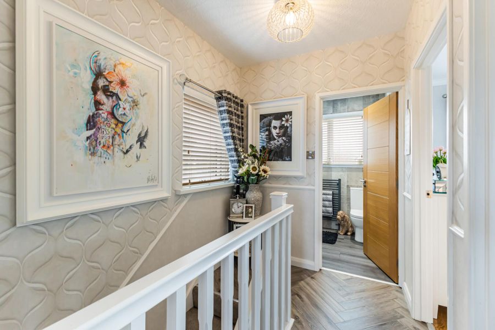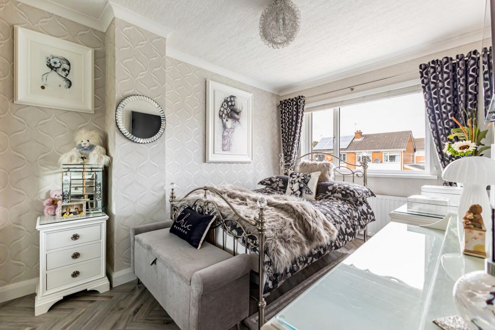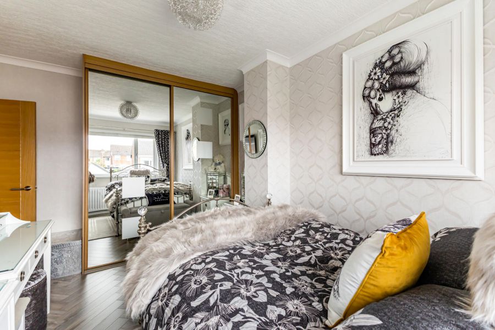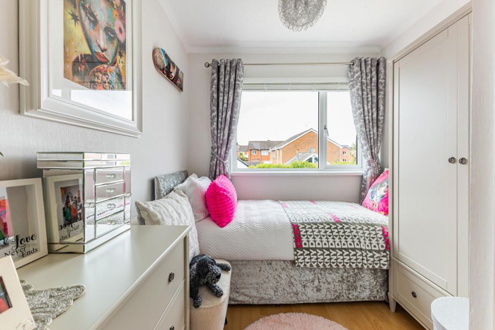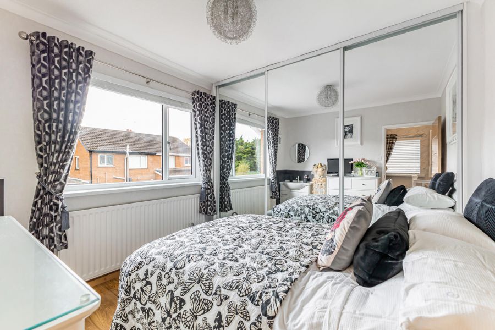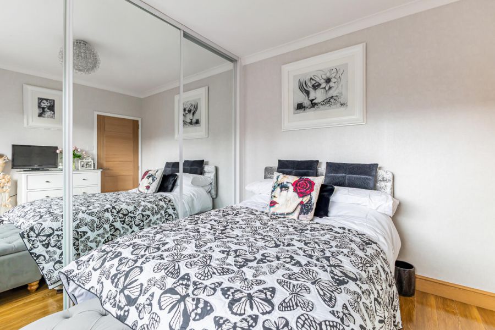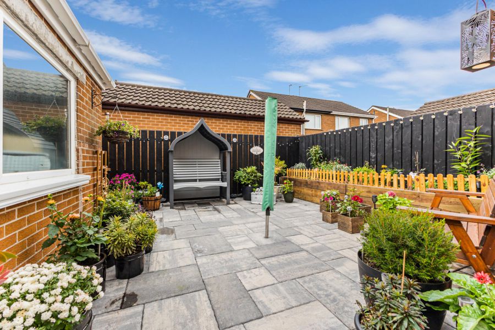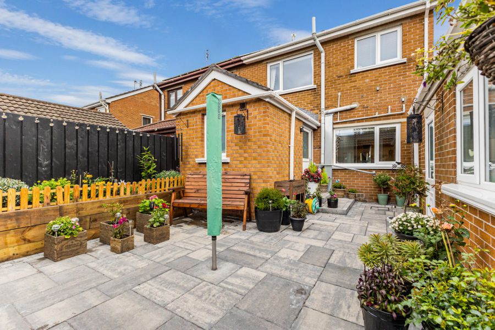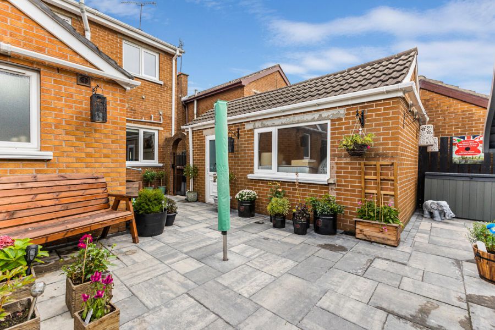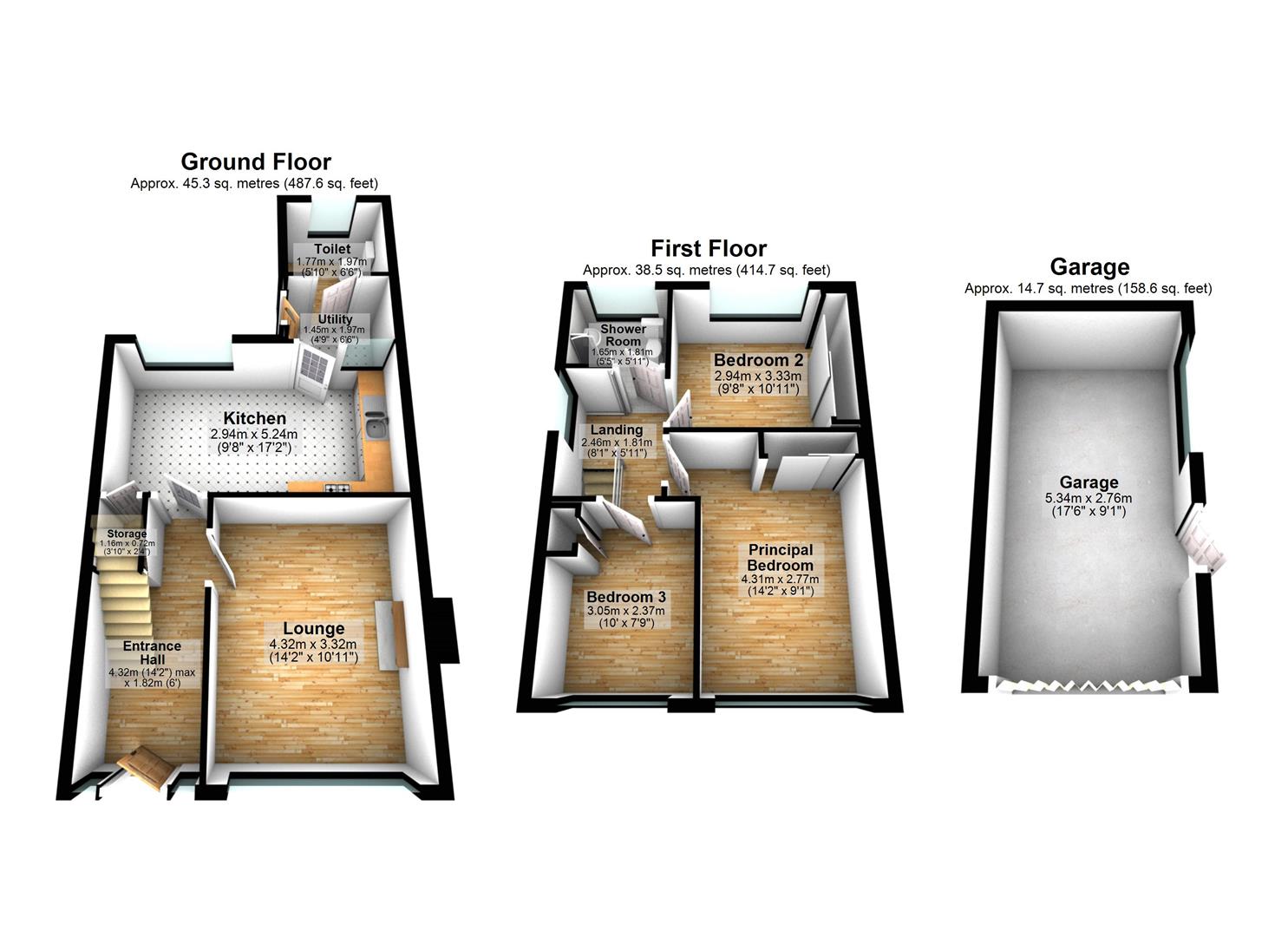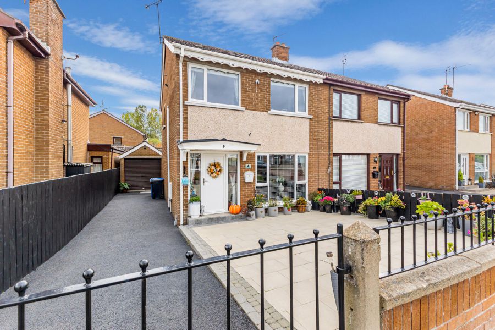Contact Agent

Contact John Minnis Estate Agents (Comber)
3 Bed Semi-Detached House
4 Enler Drive
Comber, BT23 5DR
offers around
£195,000
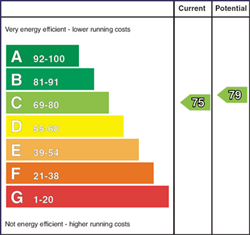
Key Features & Description
Beautifully Presented Semi - Detached Property Located in Comber Town
Welcoming Family Lounge with Feature Fireplace
Open Plan Kitchen / Dining with Ample Dining Space
Downstair WC
Three Well Proportioned Bedrooms
Modern Family Shower Room
Detached Garage
Gas Fired Central Heating
Tarmac Driveway Providing Ample Off Streetcar Parking
Fully Enclosed Low Maintenance Gardens
Solid Wood Internal Doors Throughout
Excellent Storage Throughout
Presented to an Excellent Standard and Ready to Move into - Perfect For a First Time Buyer or Downsizer
Close to a Wide Range of Local Amenities
Good Road and Transport Links Available to Belfast and Surrounding Towns
Excellent Range of Nursey, Primary and Secondary Schools within Walking Distance
Many Local Attractions Nearby - Perfect for Families
Broadband Speed - Ultra Fast
Early Viewing Highly Recommended!
Description
This beautifully maintained semi - detached property offers stylish, modern living in the ever-popular Enler Drive development, just a short distance from Comber Town Centre.
The accommodation comprises a welcoming family lounge with feature fireplace, open plan kitchen / dining area with a bespoke fully fitted kitchen, integrated appliances and ample dining space - perfect for both family life and entertaining. A convenient downstair WC completes the ground floor. Upstairs there are three well-proportioned bedrooms and a modern family shower room.
The property further benefits from gas fired central heating, a detached garage, and a tarmac driveway providing ample off streetcar parking. Externally, the gardens to both the front and rear are fully enclosed and thoughtfully designed for low maintenance, with the rear garden offering the ideal space for outdoor living and entertaining.
Situated in the ever-popular town of Comber, this home enjoys close proximity to a wide range of local amenities including shops, cafes, restaurants, churches and leisure facilities. The property also offers excellent commuter links to Belfast and surrounding towns. Scenic attractions such as Castle Espie Wetland Centre, Scrabo Tower, and the Comber Greenway are just minutes away, offering a superb lifestyle opportunity in a convenient location. There is also an excellent selection of well renowned nursery, primary and secondary schools within walking distance.
Early Viewing Highly Recommended.
This beautifully maintained semi - detached property offers stylish, modern living in the ever-popular Enler Drive development, just a short distance from Comber Town Centre.
The accommodation comprises a welcoming family lounge with feature fireplace, open plan kitchen / dining area with a bespoke fully fitted kitchen, integrated appliances and ample dining space - perfect for both family life and entertaining. A convenient downstair WC completes the ground floor. Upstairs there are three well-proportioned bedrooms and a modern family shower room.
The property further benefits from gas fired central heating, a detached garage, and a tarmac driveway providing ample off streetcar parking. Externally, the gardens to both the front and rear are fully enclosed and thoughtfully designed for low maintenance, with the rear garden offering the ideal space for outdoor living and entertaining.
Situated in the ever-popular town of Comber, this home enjoys close proximity to a wide range of local amenities including shops, cafes, restaurants, churches and leisure facilities. The property also offers excellent commuter links to Belfast and surrounding towns. Scenic attractions such as Castle Espie Wetland Centre, Scrabo Tower, and the Comber Greenway are just minutes away, offering a superb lifestyle opportunity in a convenient location. There is also an excellent selection of well renowned nursery, primary and secondary schools within walking distance.
Early Viewing Highly Recommended.
Rooms
Covered Porch with recessed spotlighting, uPVC Guttering / Fascia and Downspouts
uPVC front door with double glazed glass inset and double-glazed glass side panels
uPVC front door with double glazed glass inset and double-glazed glass side panels
GROUND FLOOR
Entrance Hall 14'2" X 6' (4.32m X 1.83m)
Parquet laminate wood flooring, cornice ceiling, dado rail
Family Lounge 14'2" X 10'11" (4.32m X 3.33m)
Outlook to front, parquet laminate wood flooring, cornice ceiling, feature electric fire with wooden surround.
Open Plan Kitchen / Dining 9'8" X 17'2" (2.95m X 5.23m)
Access to under stair storage, parquet laminate wood flooring, cornice ceiling, recessed spot lighting, Bespoke fully fitted kitchen with range of low- and high-level units. Integrated Technic electric double oven / grill, electric four ring electric hob, extractor fan, integrated Beko Dishwasher, integrated Fridge / freezer, larder style cupboard, Ceramic 1 ½ sink and drainer with pull out chrome mixer tap, space for washing machine, access to back hallway.
Back Hallway
Parquet laminate wood flooring, recessed spot lighting, uPVC door to rear garden with double glazed frosted inset.
Downstairs WC
Outlook to rear, panelled walls, low flush WC, pedestal sink with chrome mixer tap, extractor fan
FIRST FLOOR
Stairs Leading to 1st Floor / Landing
Carpet to stairs / Parquet wood laminate flooring to landing, access to roof space, outlook to side.
Shower Room 5'5" X 5'11" (1.65m X 1.80m)
Outlook to rear, recessed spot lighting, wood laminate flooring, panelled walls, shower enclosure with thermostatically controlled handheld attachment and overhead drencher, vanity unit with sink and chrome mixer tap, heated towel rail, low flush WC, extractor fan
Bedroom One 14'2" X 9'1" (4.32m X 2.77m)
Outlook to front, parquet laminate wood flooring, built in mirrored slide robes
Bedroom Two 9'8" X 10'11" (2.95m X 3.33m)
Outlook to rear, wood laminate flooring, cornice ceiling, built in mirrored slide robes, vanity unit with sink, chrome mixer tap, and tiled splashback
Bedroom Three 10' X 7'9" (3.05m X 2.36m)
Outlook to front, laminate wood flooring, built in storage cupboard
Detached Garage 17'6" X 9'1" (5.33m X 2.77m)
Roller shutter door, outlook over garden, excellent storage, light and power
Outside
Fully enclosed paved courtyard to front, gate access to tarmac driveway providing ample off streetcar parking and leading to detached garage. To the rear a fully enclosed low maintenance space with paving ideal for outdoor entertaining, young children and pets alike. Beautiful, raised flowerbed with shrubs adding colour to the space. Gate access to driveway. Outside water, outside light
Quaint Comber: The `home of great taste´ and famous potatoes! Steeped in rich history, spectacular scenery and fine cuisine, Comber is a number one place to lay your roots.
Get on your bike along the Comber Greenway, seven traffic-free miles of the National Cycle Network, taking in Stormont Estate, Scrabo Tower and more
Get on your bike along the Comber Greenway, seven traffic-free miles of the National Cycle Network, taking in Stormont Estate, Scrabo Tower and more
Broadband Speed Availability
Potential Speeds for 4 Enler Drive
Max Download
1800
Mbps
Max Upload
220
MbpsThe speeds indicated represent the maximum estimated fixed-line speeds as predicted by Ofcom. Please note that these are estimates, and actual service availability and speeds may differ.
Property Location

Mortgage Calculator
Contact Agent

Contact John Minnis Estate Agents (Comber)
Request More Information
Requesting Info about...

