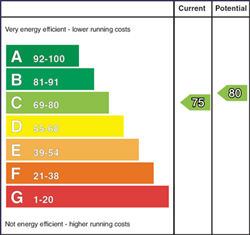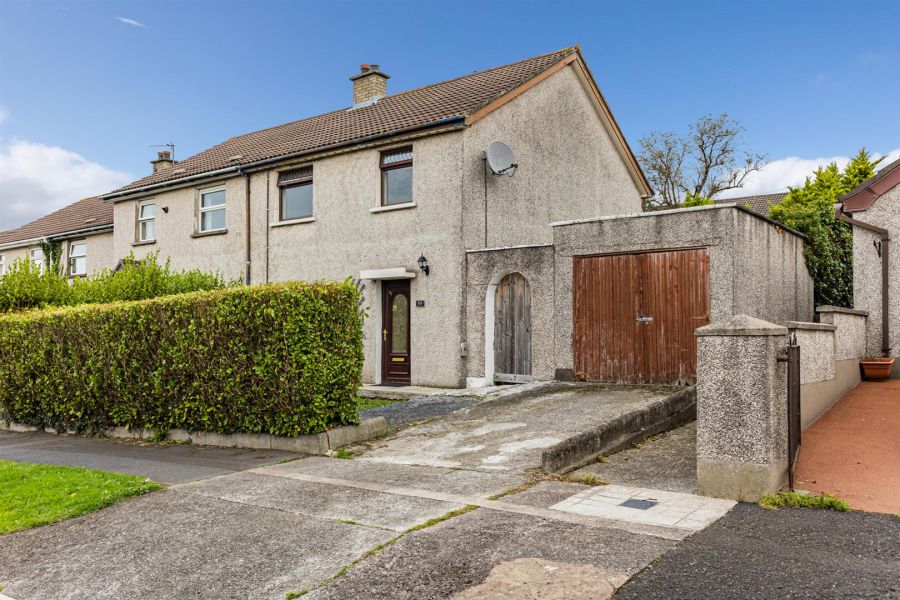Contact Agent

Contact John Minnis Estate Agents (Comber)
3 Bed Semi-Detached House
88 Linley Drive
Comber, BT23 5DD
offers around
£155,000

Key Features & Description
Semi - Detached Home Situated in Linley Drive in Comber
Family Lounge with Feature Multi - Burning Stove
Open Plan Kitchen / Dining with Fully Fitted Kitchen and French Doors to the Rear Garden
Three Well Proportioned Bedrooms all with Built-in Storage
Modern Family Bathroom
Gas Fired central Heating
Detached Garage
Off Streetcar Parking
Excellent Sized Enclosed Rear Garden with Paved and Decked Areas Ideal for Entertaining, Young Children and pets Alike
Close to Many Local Amenities in Comber Town Centre - Including Shops, Cafes and Leisure Facilities
Excellent Range of Well Renowned Nursery, Primary and Secondary Schools all Within Walking Distance
Good Road and Transport Links Available to Belfast and Surrounding Towns
Broadband Speed - Superfast
Early Viewing Highly Recommended
Description
Located in the ever-popular Linley drive development, this attractive semi-detached home offers modern living in a convenient setting close to Comber Town Centre.
The ground floor features a welcoming family lounge with stylish multi - burning stove and an open plan kitchen / dining room with fully fitted kitchen and feature panel wall, creating the perfect heart of the home. Upstairs, there are three well proportioned bedrooms along with a modern family bathroom.
Externally, the property enjoys excellent outdoor space, including a lawn to the front with mature hedging for privacy, off streetcar parking leading to a detached garage, and a generous fully enclosed low maintenance rear garden, ideal for entertaining, young children or pets alike. Gas fired central heating further enhances comfort and efficiency.
This property will appeal to first time buyers, downsizers and investors alike. Situated just minutes from Comber Square, a wide range of shops, restaurants, cafes and churches offer everyday conveniences. The locations benefit from excellent local nursery, primary and secondary schools and good road and transport links to Belfast and surrounding towns make this the perfect spot for commuters. The Comber Greenway, Strangford Lough, and scenic countryside walks are also nearby, making this a fantastic choice for those seeking both convenience and lifestyle.
Located in the ever-popular Linley drive development, this attractive semi-detached home offers modern living in a convenient setting close to Comber Town Centre.
The ground floor features a welcoming family lounge with stylish multi - burning stove and an open plan kitchen / dining room with fully fitted kitchen and feature panel wall, creating the perfect heart of the home. Upstairs, there are three well proportioned bedrooms along with a modern family bathroom.
Externally, the property enjoys excellent outdoor space, including a lawn to the front with mature hedging for privacy, off streetcar parking leading to a detached garage, and a generous fully enclosed low maintenance rear garden, ideal for entertaining, young children or pets alike. Gas fired central heating further enhances comfort and efficiency.
This property will appeal to first time buyers, downsizers and investors alike. Situated just minutes from Comber Square, a wide range of shops, restaurants, cafes and churches offer everyday conveniences. The locations benefit from excellent local nursery, primary and secondary schools and good road and transport links to Belfast and surrounding towns make this the perfect spot for commuters. The Comber Greenway, Strangford Lough, and scenic countryside walks are also nearby, making this a fantastic choice for those seeking both convenience and lifestyle.
Rooms
uPVC front door with double glazed frosted inset / courtesy light
Entrance Hall: 13'9" X 5'10" (4.19m X 1.79m)
Decorative tiled floor, storage cupboard
Family Lounge 13'9" X 14'8" (4.19m X 4.48m)
Laminate wood flooring, cornice ceiling, outlook to front, feature fireplace with wooden surround, tiled hearth and multi-burning stove
Open Plan Kitchen / Dining 9'7" X 18'1" (2.92m X 5.50m)
Dining: Ceramic tiled flooring, feature panelled wall, ample dining space, French doors to rear garden, feature light
Kitchen: Ceramic tiled floor, outlook over rear garden, range of low- and high-level units with solid wood doors and wood effect worksurface, display cabinets, wine rack, space for dishwasher, space for washing machine, ceramic sink and drainer with chrome mixer tap, integrated electric oven / grill, space for fridge / freezer, Beko four ring electric hob, extractor fan
Kitchen: Ceramic tiled floor, outlook over rear garden, range of low- and high-level units with solid wood doors and wood effect worksurface, display cabinets, wine rack, space for dishwasher, space for washing machine, ceramic sink and drainer with chrome mixer tap, integrated electric oven / grill, space for fridge / freezer, Beko four ring electric hob, extractor fan
Stairs to 1st Floor Landing:
Carpet, access to roof space, access to Linen press with Worcester Gas boiler and storage
Family Bathroom: 5'8" X 6'2" (1.72m X 1.89m)
Porcelain tiled flooring, fully tiled walls, outlook to rear, spotlights, bath with glass shower screen, mixer tap and thermostatically controlled handheld shower and overhead drencher, floating vanity unit with drawers for storage, sink and mixer tap, low flush WC
Bedroom One: 11'11" X 8'12" (3.64m X 2.74m)
Outlook to front, carpet, storage cupboard
Bedroom Two: 9'2" X 11'6" (2.79m X 3.51m)
Outlook to rear, carpet, storage cupboard
Bedroom Three: 8'10" X 8'9" (2.69m X 2.66m)
Outlook to front, carpet, storage cupboard
Garage: 16' X 8'3" (4.88m X 2.51m)
Wooden door, light and power, excellent storage
Outside:
To the front of the property a driveway providing ample off streetcar parking and a garden laid in lawn with mature hedging providing privacy. uPVC guttering and downspouts. To the rear an excellent sized private fully enclosed garden with paved patio area and decked area ideal for entertaining, young children and pets alike. Outside light, outside water, gate access to driveway.
Quaint Comber: The `home of great taste´ and famous potatoes! Steeped in rich history, spectacular scenery and fine cuisine, Comber is a number one place to lay your roots.
Get on your bike along the Comber Greenway, seven traffic-free miles of the National Cycle Network, taking in Stormont Estate, Scrabo Tower and more
Get on your bike along the Comber Greenway, seven traffic-free miles of the National Cycle Network, taking in Stormont Estate, Scrabo Tower and more
Broadband Speed Availability
Potential Speeds for 88 Linley Drive
Max Download
1800
Mbps
Max Upload
220
MbpsThe speeds indicated represent the maximum estimated fixed-line speeds as predicted by Ofcom. Please note that these are estimates, and actual service availability and speeds may differ.
Property Location

Mortgage Calculator
Contact Agent

Contact John Minnis Estate Agents (Comber)
Request More Information
Requesting Info about...






























