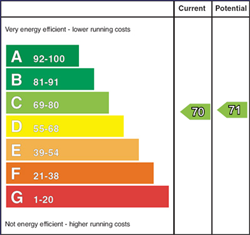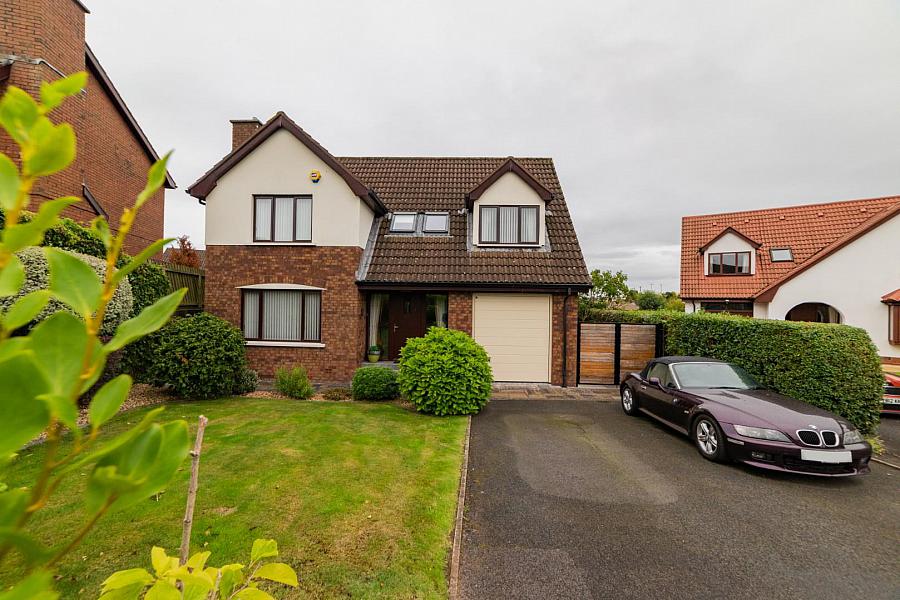Contact Agent

Contact Michael Chandler Estate Agents
4 Bed Detached House
6 Glencroft Avenue
Comber, BT23 5UN
asking price
£350,000

Key Features & Description
Description
Nestled in the tranquil residential area of Comber, this stunning detached home in Glencroft Avenue offers an exceptional living experience. It is beautifully presented and has been maintained to an immaculate standard making it perfect for families seeking both comfort, style and space!
Upon entering, you will soon realise the property is immaculately presented, showcasing a luxury modern fitted kitchen that features a large island, perfect for both cooking and entertaining. The spacious lounge, complete with a wall-mounted gas effect fire, seamlessly opens into the kitchen and dining area, creating a warm and inviting atmosphere for gatherings with family and friends.
This home boasts four well-proportioned bedrooms, with the master suite benefiting from a deluxe shower room, providing a private retreat for relaxation. The additional three bedrooms are versatile and can be adapted to suit your needs, whether as guest rooms, a home office, or children's spaces. The main bathroom offers a modern four piece suite ensuring convenience and comfort are assured for all the family!
The property is set on a neat mature site, offering a private rear garden that is perfect for outdoor enjoyment. The spacious driveway provides ample parking, while the integral garage adds convenience for storage or additional vehicle space. With gas heating throughout, you can enjoy comfort and warmth during the cooler months.
In summary, this detached house in Comber is a rare find, combining modern amenities with classic charm in a peaceful setting. It is an ideal choice for anyone looking to make a house a home in a desirable location.
Your Next Move...
Thinking of selling, it would be a pleasure to offer you a FREE VALUATION of your property.
To arrange a viewing or for further information contact Michael Chandler Estate Agents on 02890 450 550 or email property@michael-chandler.co.uk
Nestled in the tranquil residential area of Comber, this stunning detached home in Glencroft Avenue offers an exceptional living experience. It is beautifully presented and has been maintained to an immaculate standard making it perfect for families seeking both comfort, style and space!
Upon entering, you will soon realise the property is immaculately presented, showcasing a luxury modern fitted kitchen that features a large island, perfect for both cooking and entertaining. The spacious lounge, complete with a wall-mounted gas effect fire, seamlessly opens into the kitchen and dining area, creating a warm and inviting atmosphere for gatherings with family and friends.
This home boasts four well-proportioned bedrooms, with the master suite benefiting from a deluxe shower room, providing a private retreat for relaxation. The additional three bedrooms are versatile and can be adapted to suit your needs, whether as guest rooms, a home office, or children's spaces. The main bathroom offers a modern four piece suite ensuring convenience and comfort are assured for all the family!
The property is set on a neat mature site, offering a private rear garden that is perfect for outdoor enjoyment. The spacious driveway provides ample parking, while the integral garage adds convenience for storage or additional vehicle space. With gas heating throughout, you can enjoy comfort and warmth during the cooler months.
In summary, this detached house in Comber is a rare find, combining modern amenities with classic charm in a peaceful setting. It is an ideal choice for anyone looking to make a house a home in a desirable location.
Your Next Move...
Thinking of selling, it would be a pleasure to offer you a FREE VALUATION of your property.
To arrange a viewing or for further information contact Michael Chandler Estate Agents on 02890 450 550 or email property@michael-chandler.co.uk
Rooms
Entrance Hall 8'11" X 6'7" (2.72m X 2.01m)
Living Room 17'10" X 12'6" (5.44m X 3.81m)
Kitchen/Dining Room 32'2" X 14'1" (9.80m X 4.29m)
Master Bedroom 16'2" X 12'4" (4.93m X 3.76m)
En-Suite Shower Room 12'0" X 4'10" (3.66m X 1.47m)
Bedroom 2 15'6" X 10'2" (4.72m X 3.10m)
Bedroom 3 11'5" X 10'10" (3.48m X 3.30m)
Bedroom 4 10'10" X 10'5" (3.30m X 3.18m)
Bathroom 9'10" X 7'2" (3.00m X 2.18m)
Integral Garage 21'2" X 10'1" (6.45m X 3.07m)
Michael Chandler Estate Agents have endeavoured to prepare these sales particulars as accurately and reliably as possible for the guidance of intending purchasers or lessees. These particulars are given for general guidance only and do not constitute any part of an offer or contract. The seller and agents do not give any warranty in relation to the property/ site. We would recommend that all information contained in this brochure is verified by yourself or your professional advisors. Services, fittings and equipment referred to in the sales details have not been tested and no warranty is given to their condition. All measurements contained within this brochure are approximate. Site sizes are approximate and have not been verified.
Broadband Speed Availability
Potential Speeds for 6 Glencroft Avenue
Max Download
1800
Mbps
Max Upload
220
MbpsThe speeds indicated represent the maximum estimated fixed-line speeds as predicted by Ofcom. Please note that these are estimates, and actual service availability and speeds may differ.
Property Location

Mortgage Calculator
Contact Agent

Contact Michael Chandler Estate Agents
Request More Information
Requesting Info about...
6 Glencroft Avenue, Comber, BT23 5UN

By registering your interest, you acknowledge our Privacy Policy

By registering your interest, you acknowledge our Privacy Policy




























