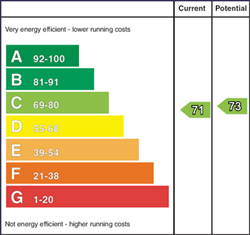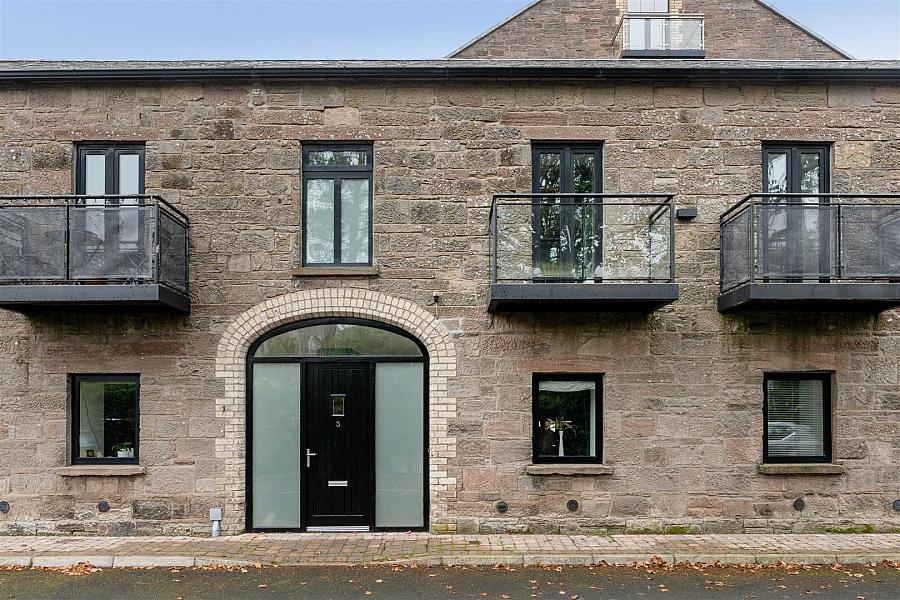2 Bed Townhouse
3 The Stables
The Mill Village, Comber, BT23 5WT
offers around
£269,950

Key Features & Description
Elegantly Presented Townhouse Situated in the Prestigious and Award Winning Mill Village Development
Boasting Spacious Accommodation Throughout with a Wealth of Character and Charm
Beautifully Appointed Open Plan Kitchen, Living and Dining Area
Contemporary Fitted Kitchen with Island Unit and an Excellent Range of Integrated Appliances
Downstairs WC / Cloakroom
Two Excellent Sized Bedrooms Both Complete with Ensuites
Gas Fired Central Heating, Double Glazing and an Excellent Energy Rating - C71
Access to a Leisure Complex Complete with Swimming Pool and Fitness Suite
Within Walking Distance to Comber´s Bustling Town Square with a Wealth of Local Boutiques, Restaurants, Coffee Shops and The Local Farmers Market
Convenient Commute to Newtownards, Dundonald and Belfast City Centre
Description
A stunning townhouse, occupying a secluded position within the prestigious and award winning Mill Village development, close to Comber village.
The property is set in a charming row of converted stables which retains some of the original character and charm, beautifully balanced with a modern design and high end finishes throughout. The ground floor features an impressive open plan layout comprising a beautifully appointed lounge, dining area, and a luxurious fitted kitchen complete with an island unit and a full range of integrated appliances. A separate WC and generous storage space add to the practicality of the home.
Upstairs, two spacious double bedrooms benefit from part vaulted ceilings, enhancing the sense of light and space. Both bedrooms enjoy their own modern ensuite shower rooms, with the principal bedroom also benefitting from a bath.
The property is fitted with gas fired central heating and double glazing and enjoys designated parking to the front of the property. The on site leisure complex boasts a swimming pool and fitness suite.
The Mill Village development is perfectly located within close proximity of Comber town centre boasting a varied range of local amenities, shops, restaurants and primary and secondary schools. Ease of access to the Comber by pass allows for a convenient commute to Belfast, Newtownards and Bangor whilst Dundonald, George Best Belfast City Airport, The Ulster Hospital, David Lloyd Fitness Centre and Stormont are only a short drive away. The Comber Greenway is also close at hand boasting a tranquil green corridor to Belfast for walkers and cyclists alike.
A stunning townhouse, occupying a secluded position within the prestigious and award winning Mill Village development, close to Comber village.
The property is set in a charming row of converted stables which retains some of the original character and charm, beautifully balanced with a modern design and high end finishes throughout. The ground floor features an impressive open plan layout comprising a beautifully appointed lounge, dining area, and a luxurious fitted kitchen complete with an island unit and a full range of integrated appliances. A separate WC and generous storage space add to the practicality of the home.
Upstairs, two spacious double bedrooms benefit from part vaulted ceilings, enhancing the sense of light and space. Both bedrooms enjoy their own modern ensuite shower rooms, with the principal bedroom also benefitting from a bath.
The property is fitted with gas fired central heating and double glazing and enjoys designated parking to the front of the property. The on site leisure complex boasts a swimming pool and fitness suite.
The Mill Village development is perfectly located within close proximity of Comber town centre boasting a varied range of local amenities, shops, restaurants and primary and secondary schools. Ease of access to the Comber by pass allows for a convenient commute to Belfast, Newtownards and Bangor whilst Dundonald, George Best Belfast City Airport, The Ulster Hospital, David Lloyd Fitness Centre and Stormont are only a short drive away. The Comber Greenway is also close at hand boasting a tranquil green corridor to Belfast for walkers and cyclists alike.
Rooms
Entrance Hall
Glazed hardwood entrance door with matching side lights; oak wood strip floor; recessed spotlights; understairs storage cupboard.
WC 6'3 X 3'11 (1.91m X 1.19m)
Modern white suite comprising close coupled wc; pedestal wash hand basin with mono mixer tap; tiled floor; recessed spotlights; extractor fan.
Living Room and Dining Area 29'2 X 11'7 (8.89m X 3.53m)
Wall mounted electric fire; exposed wooden pillars and beams; oak wood strip floor; wiring for wall light; recessed spotlights; built-in storage cupboard; telephone connection point; open through to:-
Kitchen 14'1 X 7'5 (4.29m X 2.26m)
Excellent range of contemporary fitted high and low level cupboards and drawers with matching island unit incorporating Blanco single drainer stainless steel sink unit with mixer tap; integrated Neff electric oven; Neff 5 ring gas hob; extractor hood over; Neff microwave; Neff dishwasher; Candy wine fridge; integrated Normende Fridge / freezer; integrated washing machine; laminate worktops with matching upstands; recessed spotlights; tiled floor; glazed door to rear.
First Floor / Landing
Recessed spotlights; clean air exchanger; built-in storage cupboard with Ideal gas fired boiler; access to roofspace.
Bedroom 1 19'3 X 10'10 (5.87m X 3.30m)
Wall lights; part vaulted ceiling with exposed wooden beams; Velux window.
En Suite Bathroom 9'5 X 6'8 (2.87m X 2.03m)
Stunning white suite comprising panelled bath with centrally located pillar mixer tap; separate tiled walk-in shower cubicle with thermostatically controlled shower cubicle and wall mounted telephone shower attachment; drench shower head over; close coupled wc; wall mounted wash hand basin with mono mixer tap and vanity unit under; towel radiator; part tiled walls; tiled floor; recessed spotlights; extractor fan.
Bedroom 2 11'10 X 11'2 (3.61m X 3.40m)
Wall lights; part vaulted ceiling with exposed wooden beams; glazed Upvc door opening onto a balcony.
En Suite Shower Room 6'9 X 6'5 (2.06m X 1.96m)
Modern white suite comprising separate tiled shower cubicle with thermostatically controlled shower unit with wall mounted telephone shower attachment; fitted sliding shower doors; close coupled wc; pedestal wash hand basin with mono mixer tap; tiled floor; towel radiator; recessed spotlights; extractor fan.
Outside
Allocated car parking space.
Capital Rateable Value
£150,000. Rates Payable = £1430.70 per annum (approx)
Tenure
Freehold
Management Fees
TBC
Broadband Speed Availability
Potential Speeds for 3 The Stables
Max Download
1800
Mbps
Max Upload
220
MbpsThe speeds indicated represent the maximum estimated fixed-line speeds as predicted by Ofcom. Please note that these are estimates, and actual service availability and speeds may differ.
Property Location

Mortgage Calculator
Contact Agent

Contact Tim Martin & Co (Comber)
Request More Information
Requesting Info about...
3 The Stables, The Mill Village, Comber, BT23 5WT

By registering your interest, you acknowledge our Privacy Policy

By registering your interest, you acknowledge our Privacy Policy
















.jpg)
