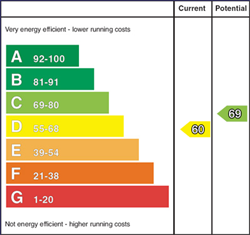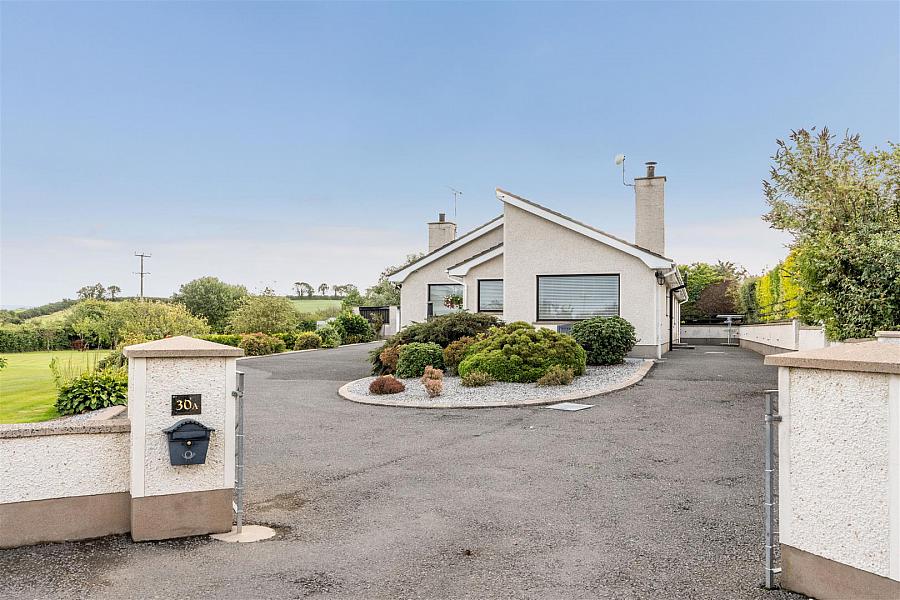3 Bed Detached Bungalow
30A Castle Espie Road
Comber, BT23 5SY
offers around
£395,000

Key Features & Description
Detached Bungalow Occupying a Spacious Site Within This Much Sought After Area
Lounge with Wood Burning Stove and a Bright and Spacious Living Room
Three Excellent Sized Bedrooms
Contemporary Fitted Kitchen and Utility Room
Bathroom Fitted with a Luxurious White Suite
Oil Fired Central Heating and PVC Double Glazing
Attached Garage, Car Port and Store (Currently Being Used as a Dog Kennel)
Planning Permission for a Single Storey Side Extension and Detached Double Garage
Beautifully Maintained Gardens Laid Out in Lawn with Paved Patio Area Boasting Stunning Countryside Views
Close To Comber Town Centre, Castle Espie WWT, Strangford Lough and Comber Greenway and within a Convenient Commute to Belfast City Centre
Description
A beautifully presented and contemporary finished detached bungalow set within its own spacious gardens on the ever popular and much sought after Castle Espie Road, just minutes from Comber town centre.
Boasting a 'show home´ finish, this stunning home is ready to move into, with nothing to do but enjoy contemporary, rural living at its best. The accommodation comprises of a well appointed lounge boasting a beautiful inglenook style fireplace with wood burning stove, bright and spacious living room, three excellent sized bedrooms, modern fitted kitchen and utility room and a bathroom which has been finished with a luxurious white suite.
Outside, a spacious driveway leads to the attached garage and covered car port. Beautifully maintained gardens are laid out in lawn and are planted with a wonderful selection of shrubs and trees, which boast fabulous colour all year round. The gardens enjoy fantastic views over the surrounding countryside. A paved patio area is located to the front of the property, whist a separate store is currently being used as a dog kennel but is suitable for a wide range of uses.
Planning permission has been granted under application LA06/2025/0438/F dated 7 October 2025 for a single storey side extension and detached double garage.
Comber town centre is just a short drive away, offering a delightful array of boutiques, coffee shops, and restaurants. Castle Espie WWT is within walking distance and hosts regular family events throughout the year. The area benefits from an excellent bus network serving leading grammar schools across Greater Belfast, with Newtownards, Dundonald, and Belfast city centre all within an easy commute.
A beautifully presented and contemporary finished detached bungalow set within its own spacious gardens on the ever popular and much sought after Castle Espie Road, just minutes from Comber town centre.
Boasting a 'show home´ finish, this stunning home is ready to move into, with nothing to do but enjoy contemporary, rural living at its best. The accommodation comprises of a well appointed lounge boasting a beautiful inglenook style fireplace with wood burning stove, bright and spacious living room, three excellent sized bedrooms, modern fitted kitchen and utility room and a bathroom which has been finished with a luxurious white suite.
Outside, a spacious driveway leads to the attached garage and covered car port. Beautifully maintained gardens are laid out in lawn and are planted with a wonderful selection of shrubs and trees, which boast fabulous colour all year round. The gardens enjoy fantastic views over the surrounding countryside. A paved patio area is located to the front of the property, whist a separate store is currently being used as a dog kennel but is suitable for a wide range of uses.
Planning permission has been granted under application LA06/2025/0438/F dated 7 October 2025 for a single storey side extension and detached double garage.
Comber town centre is just a short drive away, offering a delightful array of boutiques, coffee shops, and restaurants. Castle Espie WWT is within walking distance and hosts regular family events throughout the year. The area benefits from an excellent bus network serving leading grammar schools across Greater Belfast, with Newtownards, Dundonald, and Belfast city centre all within an easy commute.
Rooms
Entrance Porch
Glazed Pvc entrance door with matching side lights; tiled floor; recessed spotlights; glazed door through to:-
Entrance Hall
Tiled floor; recessed spotlights; access to roofspace (via slingsby type ladder - partially floored).
Lounge 13'11 X 12'3 (4.24m X 3.73m)
(maximum measurements)
Beautiful slate finished inglenook style fireplace with Morso wood burning stove on slate tiled hearth; wooden mantle over; tiled floor; recessed spotlights.
Beautiful slate finished inglenook style fireplace with Morso wood burning stove on slate tiled hearth; wooden mantle over; tiled floor; recessed spotlights.
Living Room 19'11 X 10'7 (6.07m X 3.23m)
Painted wood fire surround; wall mounted electric fire; tiled hearth; tv aerial connection point.
Bathroom 12'2 X 7'10 (3.71m X 2.39m)
Contemporary white suite comprising panelled bath with pillar mixer tap and telephone shower attachment; walk-in shower cubicle with Mira electric shower and wall mounted telephone shower attachment; drench shower head over; wall mounted wash hand basin with mono mixer tap and vanity unit under; close coupled wc; part tiled walls; tiled floor; towel radiator; recessed spotlights; hotpress with insulated copper cylinder.
Kitchen 12'2 X 11'10 (3.71m X 3.61m)
Excellent range of contemporary fitted high and low level cupboards and drawers incorporating 1½ tub stainless steel sink unit with mono mixer tap and detachable tap head; integrated Samsung double electric under oven; Samsung 4 ring ceramic hob; extractor hood over; Indesit fridge / freezer; Beko dishwasher; laminate worktops; tiled splashback; tiled floor; recessed spotlights; under cupboard lighting.
Utility Room 8'7 X 4'11 (2.62m X 1.50m)
Single drainer stainless steel sink unit with mixer tap; range of contemporary fitted cupboards; laminate worktops; space and plumbing for washing machine and tumble dryer; tiled splashback; tiled floor; glazed Pvc door to side; recessed spotlights.
Bedroom 1 10'6 X 10'0 (3.20m X 3.05m)
Built-in sliding wardrobes.
Bedroom 2 14'9 X 11'10 (4.50m X 3.61m)
Recessed spotlights.
Bedroom 3 12'5 X 11'9 (3.78m X 3.58m)
Recessed spotlights.
Outside
Spacious driveway with double gates leading to the front and side of the property and to:-
Attached Garage 27'7 X 11'11 (8.41m X 3.63m)
Roller shutter door; light and power points; oil fired boiler.
Covered Car Port 23'0 X 13'8 (7.01m X 4.17m)
Light and power points; Pvc oil storage tank; water tap.
Store 19'0 X 8'0(appro (5.79m X 2.44m(appro)
Currently being used a dog kennel.
Gardens
Beautifully matured gardens are laid out in lawn and planted with mature hedging; trees and shrubbery which provides wonderful colour all year round; paved patio area; decorative gravelled flowerbeds; outside lights.
Capital Value
£260,000. Rates Payable = £2479.88 per annum (approx)
Tenure
Freehold
Broadband Speed Availability
Potential Speeds for 30a Castle Espie Road
Max Download
1000
Mbps
Max Upload
300
MbpsThe speeds indicated represent the maximum estimated fixed-line speeds as predicted by Ofcom. Please note that these are estimates, and actual service availability and speeds may differ.
Property Location

Mortgage Calculator
Contact Agent

Contact Tim Martin & Co (Comber)
Request More Information
Requesting Info about...
30A Castle Espie Road, Comber, BT23 5SY

By registering your interest, you acknowledge our Privacy Policy

By registering your interest, you acknowledge our Privacy Policy



















.jpg)
