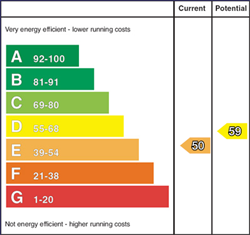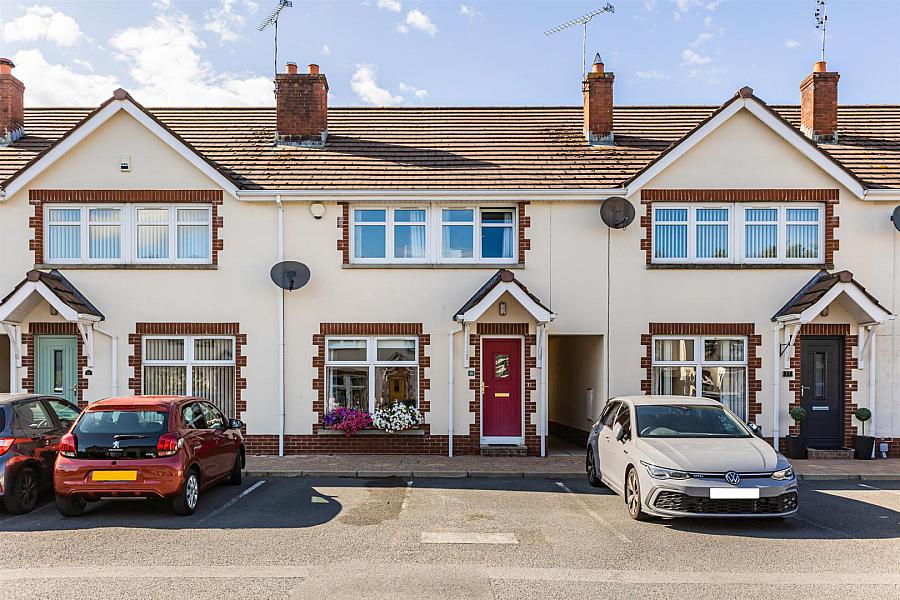3 Bed
18 Albion Court
comber, BT23 5EA
offers around
£170,000

Key Features & Description
Immaculate Mid Townhouse Within Walking Distance of Comber Square
Lounge with Built In Storage Cupboard
Kitchen with Dining Area Opening Out to Rear Garden
Three Well Proportioned Bedrooms - Two with Generous Built In Storage
Family Bathroom on First Floor
Oil Fired Central Heating and Double Glazing
Enclosed, Low Maintenance Rear Garden
Within Walking Distance to Local Shops, Coffee Shops, Schools and Public Transport
Close Proximity to Comber Greenway Providing Beautiful Walks and Cycles into Belfast
Perfect for First Time Buyers, Investors or Those Wishing to Downsize
Description
This immaculately presented mid-townhouse is within walking distance to Comber Square, schools and sports clubs making it ideal for families, first-time buyers or investors alike.
The ground floor offers a generous lounge with separate kitchen and dining area which open to the rear garden. Upstairs, the property boasts three generously proportioned bedrooms and a modern family bathroom. Extensive built-in storage throughout and a partially floor roofspace enhances the accommodation further.
Externally, the enclosed rear garden is low-maintenance making it the ideal spot for summer bar-be-ques. It also benefits from a shed with light and power.
Comber village is a short walk away with local boutiques and artisan shops, café´s, restaurants, and a local farmers market, which takes place on the first Thursday of every month. The Comber Greenway is also close by, providing scenic cycles and walks as far as Belfast city centre. Those wishing to avail of public transport can enjoy a convenient commute to Belfast and Newtownards.
This immaculately presented mid-townhouse is within walking distance to Comber Square, schools and sports clubs making it ideal for families, first-time buyers or investors alike.
The ground floor offers a generous lounge with separate kitchen and dining area which open to the rear garden. Upstairs, the property boasts three generously proportioned bedrooms and a modern family bathroom. Extensive built-in storage throughout and a partially floor roofspace enhances the accommodation further.
Externally, the enclosed rear garden is low-maintenance making it the ideal spot for summer bar-be-ques. It also benefits from a shed with light and power.
Comber village is a short walk away with local boutiques and artisan shops, café´s, restaurants, and a local farmers market, which takes place on the first Thursday of every month. The Comber Greenway is also close by, providing scenic cycles and walks as far as Belfast city centre. Those wishing to avail of public transport can enjoy a convenient commute to Belfast and Newtownards.
Rooms
Entrance Hall
Wood laminate floor.
Lounge 15'9 X 15'6 (4.80m X 4.72m)
Maximum measurements
Coal effect gas fire in embossed cast iron inset; wooden surround and slate hearth; TV aerial connection point; storage cupboard with shelving; wood laminate flooring.
Coal effect gas fire in embossed cast iron inset; wooden surround and slate hearth; TV aerial connection point; storage cupboard with shelving; wood laminate flooring.
Kitchen / Dining 15'8 X 10'8 (4.78m X 3.25m)
Maximum Measurements
Extensive range of painted finish high and low level cupboards and drawers with feature glass corner display cupboard; formica worktops; matching peninsula breakfast bar with 1½ tub single drainer stainless steel sink unit with swan neck mixer tap; Zanussi double electric ovens; integrated fridge / freezer; space and housing for microwave; Zanussi 4 ring gas hob with Ariston stainless steel extractor unit and light over; space and plumbing for washing machine and dishwasher; ceramic tiled floor; part tiled walls; 12v spotlights; double patio doors to rear gardens.
Extensive range of painted finish high and low level cupboards and drawers with feature glass corner display cupboard; formica worktops; matching peninsula breakfast bar with 1½ tub single drainer stainless steel sink unit with swan neck mixer tap; Zanussi double electric ovens; integrated fridge / freezer; space and housing for microwave; Zanussi 4 ring gas hob with Ariston stainless steel extractor unit and light over; space and plumbing for washing machine and dishwasher; ceramic tiled floor; part tiled walls; 12v spotlights; double patio doors to rear gardens.
Stairs to First Floor / Landing
Hotpress with insulated copper cylinder and shelving; access to roof space (partially floored - via slingsby type ladder)
Bedroom 1 17'1 X 10'10 (5.21m X 3.30m)
Maximum Measurements
Double built in wardrobe with mirror fronted sliding doors concealing clothes rails and shelving.
Double built in wardrobe with mirror fronted sliding doors concealing clothes rails and shelving.
Bedroom 2 11'11 X 9'3 (3.63m X 2.82m)
Maximum Measurements - L Shaped.
Bathroom 9'11 X 6'5 (3.02m X 1.96m)
White suite comprising bath in tiled surround with mixer taps and telephone shower attachment; enclosed quadrant shower cubicle with Mira Event XS electric shower and wall mounted telephone shower attachment; glass sliding shower doors and side panel; pedestal wash hand basin with mixer tap; close coupled WC; mirror fronted bathroom cabinet; ceramic tiled floor; part tiled walls.
Bedroom 3 11'7 X 10'1 (3.53m X 3.07m)
Two double and one single built in wardrobes with clothes rails and shelving.
Outside
Enclosed rear garden laid out in artificial grass for ease of maintenance; oil storage tank; light; water tap; Warmflow oil fired boiler.
Garden Shed 7'9 X 5'6 (2.36m X 1.68m)
Built in workstation and shelving; light and power.
Tenure
Leasehold
Capital / Rateable Value
£125,000. Rates Payable = £1,192.25 Per Annum (approx)
Broadband Speed Availability
Potential Speeds for 18 Albion Court
Max Download
1800
Mbps
Max Upload
220
MbpsThe speeds indicated represent the maximum estimated fixed-line speeds as predicted by Ofcom. Please note that these are estimates, and actual service availability and speeds may differ.
Property Location

Mortgage Calculator
Contact Agent

Contact Tim Martin & Co (Comber)
Request More Information
Requesting Info about...

















