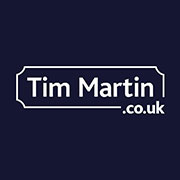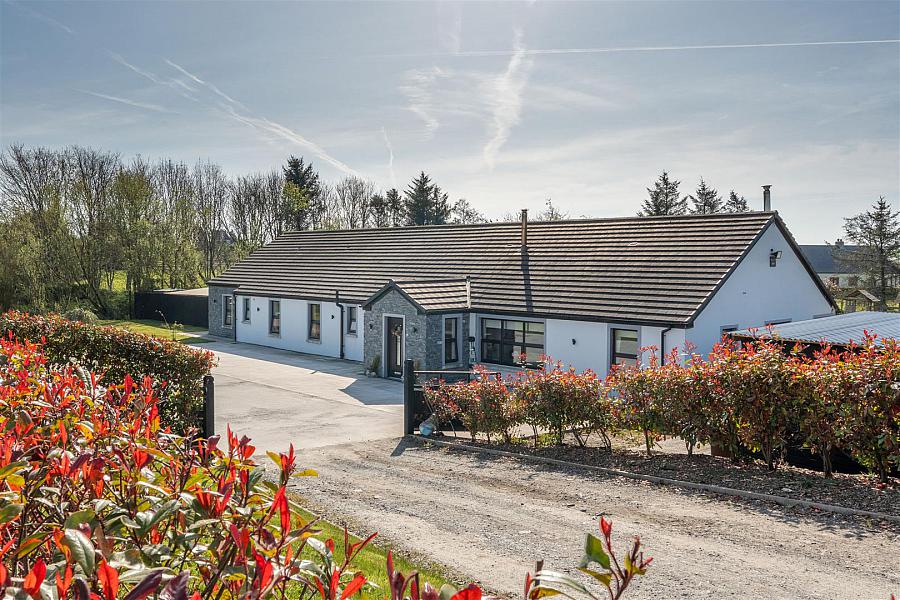Contact Agent

Contact Tim Martin & Co (Comber)
7 Bed Detached House
168 Glen Road
Comber, BT23 5QT
offers around
£575,000

Key Features & Description
Contemporary Detached Bungalow (Built In 2018) Occupying a Spacious Site Within this Delightful Rural Setting
Three Reception Rooms - Two with Wood Burning Stoves
Modern Fitted Kitchen with Matching Island Unit and Separate Utility Room
Four Excellent Sized Bedrooms with Access to Jack and Jill Ensuite Shower Rooms
Three Further Bedrooms all with their own Ensuites
Oil Fired Central Heating and uPVC Double Glazing
Concrete Parking Area to the Front of the Property
Spacious Gardens Surround the Property and Are Laid Out in Lawn with Two Dog Runs and Barked Area - Perfect for a Jungle Gym
Stable Block Comprising of Two Stables and Tack Room with Access onto a Concrete Yard
Close To Comber Village, Local Primary and Secondary Schools and Within a Convenient Commute to Dundonald and Belfast
Description
Occupying a generous site in a delightful rural setting, this contemporary detached bungalow offers the perfect blend of modern living and countryside charm. Ideally located just a short distance from the vibrant village of Comber, this beautiful home enjoys both convenience and tranquillity.
Constructed in 2018, the property, fitted with oil fired central heating and uPVC double glazing, has been finished to an exceptional standard throughout, showcasing high-quality craftsmanship and thoughtful design. Its spacious and versatile layout is perfectly suited to both growing and established families, providing ample room for modern family life.
Outside, the property is approached by a spacious gravelled and concrete driveway with excellent parking for several cars. The gardens are laid in lawn to the front and rear, complimented by a spacious paved patio - ideal for family entertaining or simply enjoying the stunning views over the surrounding countryside. A separate stable block comprising of 2 stables and a tack room opens out to a concrete yard and from there onto a separate paddock, perfect for those with a pony.
Comber village offers a fantastic range of amenities including local boutiques, welcoming coffee shops, restaurants, a doctor´s surgery, and both primary and secondary schools. The property's location also ensures an easy commute to Newtownards, Dundonald, and Belfast city centre, making it ideal for those balancing rural living with convenience in mind.
Occupying a generous site in a delightful rural setting, this contemporary detached bungalow offers the perfect blend of modern living and countryside charm. Ideally located just a short distance from the vibrant village of Comber, this beautiful home enjoys both convenience and tranquillity.
Constructed in 2018, the property, fitted with oil fired central heating and uPVC double glazing, has been finished to an exceptional standard throughout, showcasing high-quality craftsmanship and thoughtful design. Its spacious and versatile layout is perfectly suited to both growing and established families, providing ample room for modern family life.
Outside, the property is approached by a spacious gravelled and concrete driveway with excellent parking for several cars. The gardens are laid in lawn to the front and rear, complimented by a spacious paved patio - ideal for family entertaining or simply enjoying the stunning views over the surrounding countryside. A separate stable block comprising of 2 stables and a tack room opens out to a concrete yard and from there onto a separate paddock, perfect for those with a pony.
Comber village offers a fantastic range of amenities including local boutiques, welcoming coffee shops, restaurants, a doctor´s surgery, and both primary and secondary schools. The property's location also ensures an easy commute to Newtownards, Dundonald, and Belfast city centre, making it ideal for those balancing rural living with convenience in mind.
Rooms
Entrance Hall
Glazed PVC composite entrance door; tiled floor; recessed spotlights; access to roofspace (via slingsby type ladder - partially floored); hotpress with pressurised hot water tank and shelving.
WC 5'10 X 3'2 (1.78m X 0.97m)
Modern white suite comprising close coupled wc; wall mounted wash hand basin with mono mixer tap and vanity unit under; towel radiator; extractor fan; wood laminate floor.
Lounge 17'11 X 15'7 (5.46m X 4.75m)
Beautiful sandstone fireplace; Henley wood burning stove (with back boiler) on tiled hearth; built-in shelving.
Dining Room 13'8 X 9'11 (4.17m X 3.02m)
Painted wood fire surround; tiled hearth.
Sun Room 17'11 X 9'11 (5.46m X 3.02m)
Wood burning stove on granite hearth; wood laminate floor; glazed Upvc door to rear.
Kitchen 15'7 X 13'7 (4.75m X 4.14m)
Excellent range of modern gloss high and low level cupboards and drawers with matching island unit incorporating 1½ tub stainless steel sink unit with swan neck mixer tap; Flavel electric range cooker with 7 gas ring hob; extractor hood with curved glass inset over; Bosch integrated dishwasher; space and plumbing for American style fridge freezer; granite worktops with matching breakfast bar, granite upstands; recessed spotlights.
Utility Room 6'2 X 5'9 (1.88m X 1.75m)
Compact range of modern high and low level cupboards; glass single drainer sink unit with mono mixer tap; formica worktop; space and plumbing for washing machine and tumble dryer; tiled floor; glazed Upvc door to rear.
Bedroom 1 13'8 X 9'10 (4.17m X 3.00m)
Built-in wardrobe with mirrored sliding doors; tv and telephone connection points.
Jack & Jill Ensuite Bathroom 9'8 X 5'5 (2.95m X 1.65m)
Modern white suite comprising P shaped panelled bath with pillar mixer tap; Gainsborough electric shower unit with wall mounted telephone shower attachment; fitted glass shower screen; close coupled wc with concealed cistern; wall mounted wash hand basin with mono mixer tap and vanity unit under; part tiled walls; towel radiator; extractor fan; recessed spotlights.
Bedroom 2 13'9 X 9'11 (4.19m X 3.02m)
Built-in wardrobe with mirrored sliding doors; tv and telephone connection points; access to ensuite bathroom.
Bedroom 3 13'8 X 9'10 (4.17m X 3.00m)
Tv and telephone connection points; built-in wardrobe.
Jack & Jill Ensuite Shower Room 7'9 X 5'1 (2.36m X 1.55m)
Modern white suite comprising tiled shower cubicle with thermostatically controlled shower unit and wall mounted telephone shower attachment; drench shower head over; fitted sliding shower doors; close coupled wc with concealed cistern; wall mounted wash hand basin with mono mixer tap and vanity unit under; tiled splashback; recessed spotlights; towel radiator; extractor fan.
Bedroom 4 12'9 X 11'9 (3.89m X 3.58m)
Tv and telephone connection points; built-in wardrobe; access to ensuite shower room.
Bedroom 5 11'9 X 10'1 (3.58m X 3.07m)
Tv and telephone connection points.
Ensuite Bathroom 6'5 X 5'7 (1.96m X 1.70m)
Modern white suite comprising P shaped panelled bath with pillar mixer tap; Gainsborough electric shower unit over with wall mounted telephone shower attachment; fitted glass shower screen; close coupled wc with concealed cistern; wall mounted wash hand basin with mono mixer tap and vanity unit under; towel radiator; extractor fan; part tiled walls; recessed spotlights.
Bedroom 6 15'7 X 13'8 (4.75m X 4.17m)
Built-in wardrobes with mirrored sliding doors; tv and telephone connection points; glazed Upvc door to rear patio area and gardens.
Ensuite Bathroom 6'5 X 5'8 (1.96m X 1.73m)
Modern white suite comprising P shaped panelled bath with pillar mixer tap; thermostatically controlled shower unit with wall mounted telephone shower attachment and drench showerhead over; fitted glass shower screen; close coupled wc with concealed cistern; wall mounted wash hand basin with mono mixer tap and vanity unit under; part tiled walls; towel radiator; recessed spotlights.
Bedroom 7 15'8 X 13'7 (4.78m X 4.14m)
Tv and telephone connection points; built-in wardrobe with mirrored sliding doors.
Ensuite Bathroom 9'7 X 7'4 (2.92m X 2.24m)
Modern white suite comprising walk-in bath with thermostatically controlled shower unit and wall mounted telephone shower attachment; drench shower head over; glass shower screen; close coupled wc with concealed cistern; wall mounted wash hand basin with mono mixer tap and vanity unit under; part tiled walls; tiled floor; recessed spotlights; extractor fan.
Outside
Gravelled and concrete driveway with double wooden gates leading to spacious concrete parking area providing excellent parking for several cars, boat, caravan etc
Gardens
Front gardens laid out in lawn; enclosed rear gardens laid out in lawn; spacious paved patio area with ample lighting and power points; 2 enclosed dog runs; barked area, (perfect for a jungle gym, trampoline etc;) Grant oil fired boiler; PVC oil storage tank.
Stable Block 39'5 X 11'9 (12.01m X 3.58m)
Comprising of 2 stables and a tack room; power points.
Concrete Yard 55'0 X 21'0 (16.76m X 6.40m)
(Approx)
Wooden gate leading to gardens / paddock.
Wooden gate leading to gardens / paddock.
Capital Rateable Value
£390,000. Rates Payable = £3393.00 per annum (approx)
Tenure
Freehold
Ground Rent
N/A
Broadband Speed Availability
Potential Speeds for 168 Glen Road
Max Download
1800
Mbps
Max Upload
1000
MbpsThe speeds indicated represent the maximum estimated fixed-line speeds as predicted by Ofcom. Please note that these are estimates, and actual service availability and speeds may differ.
Property Location

Mortgage Calculator
Contact Agent

Contact Tim Martin & Co (Comber)
Request More Information
Requesting Info about...

























