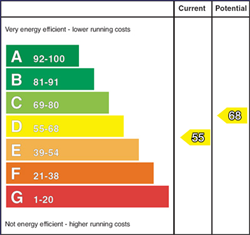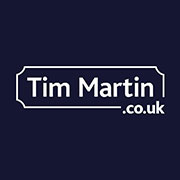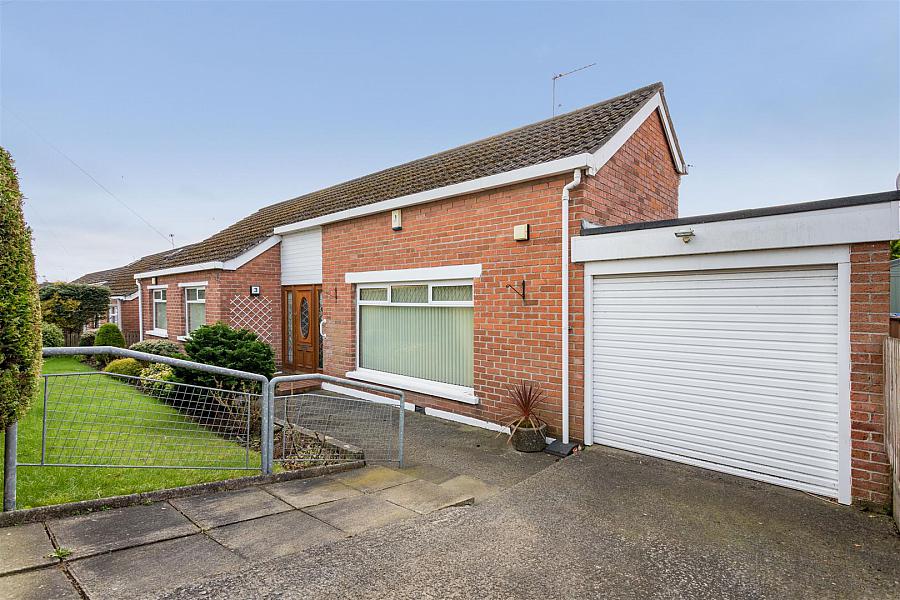3 Bed Detached Bungalow
3 Copeland Park
comber, BT23 5JB
offers around
£227,500

Key Features & Description
Detached Bungalow set on a Spacious and Private Site
Flexible Accommodation Layout
Entrance Hall Open Through to Dining Room
Lounge with Open fire
Kitchen Overlooking Rear Gardens Complimented by Utility Room
Three Good Sized Double Bedrooms
Modern Shower Room
Partially Floored Roof Space Accessed via Slingsby Type Ladder
South West Facing Rear Garden with Generous Patio Area
Within Walking Distance of Comber Town Centre and Public Transport
Description
Ideally located, this detached bungalow is set on a spacious and private site within walking distance of Comber town centre.
Designed to be flexible, the layout can be adapted to suit most family´s needs. The entrance hall opens through to the dining room and generous lounge with open fire. A fitted kitchen, overlooking the rear garden, is enhanced by a utility room and integral garage, with electric roller door. Three good-sized double bedrooms, two with built in wardrobes, and modern shower room complete the accommodation.
The outside space is peaceful and private. The south-west facing, rear gardens are laid down in grass and are complimented by a generous patio area; ideal to enjoy summer BBQ´s with family and friends.
Comber hosts a good selection of schools, eateries, shops and leisure facilities, as well as the monthly Farmer´s Market. The property has good transport links being a short commute to Newtownards, Dundonald, Stormont and Saintfield, as well as close to bus stops.
Ideally located, this detached bungalow is set on a spacious and private site within walking distance of Comber town centre.
Designed to be flexible, the layout can be adapted to suit most family´s needs. The entrance hall opens through to the dining room and generous lounge with open fire. A fitted kitchen, overlooking the rear garden, is enhanced by a utility room and integral garage, with electric roller door. Three good-sized double bedrooms, two with built in wardrobes, and modern shower room complete the accommodation.
The outside space is peaceful and private. The south-west facing, rear gardens are laid down in grass and are complimented by a generous patio area; ideal to enjoy summer BBQ´s with family and friends.
Comber hosts a good selection of schools, eateries, shops and leisure facilities, as well as the monthly Farmer´s Market. The property has good transport links being a short commute to Newtownards, Dundonald, Stormont and Saintfield, as well as close to bus stops.
Rooms
Entrance Hall 8'7 X 7'2 (2.62m X 2.18m)
Telephone connection point; open plan to:-
Dining Room 10'11 X 8'4 (3.33m X 2.54m)
Lounge 16'10 X 11'3 (5.13m X 3.43m)
Tiled fireplace and hearth with copper canopy over; corniced ceiling; tv connection point.
Kitchen 11'7 X 7'8 (3.53m X 2.34m)
Good range of high and low level cupboards and drawers incorporating 1½ tub single drainer stainless steel sink unit with swan neck mixer taps and separate water filter tap; formica watertop; space for fridge; Hotpoint electric oven; Hotpoint ceramic hob with Acorn light and extractor unit over; part tiled walls; wood laminate floor; pine tongue and groove ceiling.
Rear Hall 7'10 X 5'0 (2.39m X 1.52m)
Wood laminate floor; plumbed for washing machine; pine tongue and groove ceiling; high level formica cupboards; door to rear gardens and garage.
Side Hall
Access to roofspace (via slingsby type ladder - partially floored).
Hotpress
With Worchester gas fired boiler with shelving.
Shower Room 11'0 X 5'8 (3.35m X 1.73m)
Maximum Measurements
White suite comprising large rectangular walk in shower cubicle with thermostatically controlled shower and telephone shower attachment; PVC clad walls and glass shower screen; low flush WC; pedestal wash hand basin; mirror fronted bathroom cabinet; part tiled walls; painted tongue and groove ceiling.
White suite comprising large rectangular walk in shower cubicle with thermostatically controlled shower and telephone shower attachment; PVC clad walls and glass shower screen; low flush WC; pedestal wash hand basin; mirror fronted bathroom cabinet; part tiled walls; painted tongue and groove ceiling.
Bedroom 1 12'4 X 8'10 (3.76m X 2.69m)
Minimum Measurements
Built in wardrobe with clothes rails and shelving over; high level cupboards.
Built in wardrobe with clothes rails and shelving over; high level cupboards.
Bedroom 2 12'10 X 9'4 (3.91m X 2.84m)
Built in wardrobe with clothes rails and shelving over; corniced ceiling.
Bedroom 3 10'0 X 9'3 (3.05m X 2.82m)
Corniced ceiling.
Outside
Wooden Summer House 8'9 X 6'9 (2.67m X 2.06m)
Power; double glazed doors to covered veranda.
Front Gardens
Laid out in lawn; raised flowerbeds with a selection of ornamental and flowering shrubs; driveway leading to the garage, providing good parking.
Rear Gardens (South West facing)
South West facing to enjoy long summer days; generous patio area; steps leading to secondary patio area with space for garden shed; gardens laid out in lawns and planted with selection of ornamental and flowering shrubs; path to side leading to front of property; raised beds of ornamental shrubs.
Integral Garage 20'9 X 7'8 (6.32m X 2.34m)
Electrically operated roller door; steps to utility area with formica high and low level cupboards; space and plumbing for dishwasher; space for fridge / freezer; wood laminate flooring; light and power.
Broadband Speed Availability
Potential Speeds for 3 Copeland Park
Max Download
1800
Mbps
Max Upload
220
MbpsThe speeds indicated represent the maximum estimated fixed-line speeds as predicted by Ofcom. Please note that these are estimates, and actual service availability and speeds may differ.
Property Location

Mortgage Calculator
Contact Agent

Contact Tim Martin & Co (Comber)
Request More Information
Requesting Info about...















