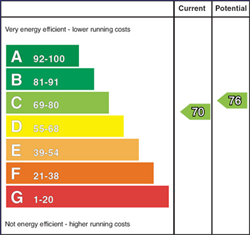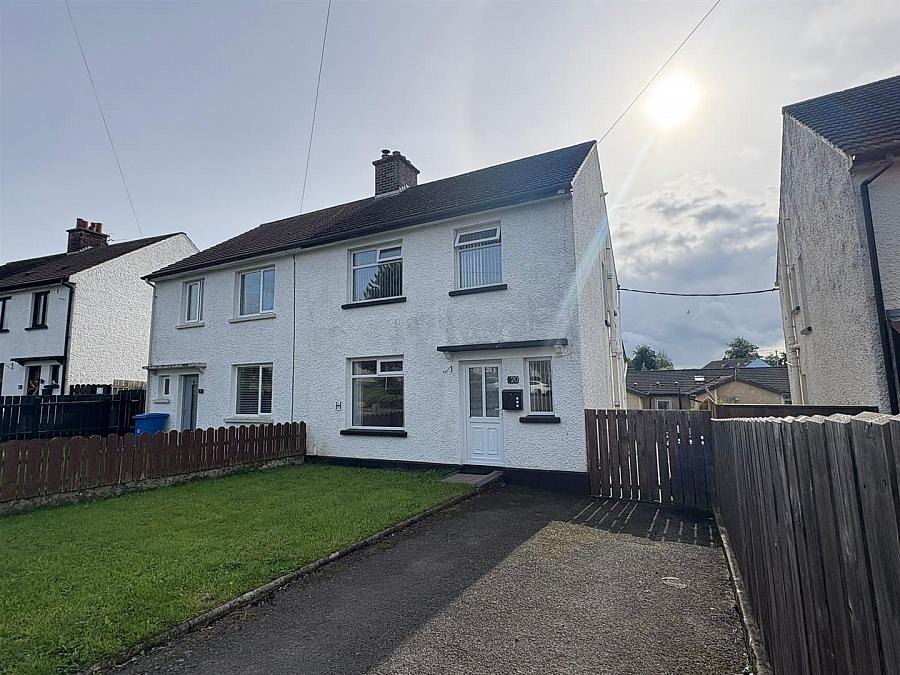3 Bed Semi-Detached House
20 Coronation Crescent
Comber, BT23 5BG
per month
£895pm

Key Features & Description
OPEN VIEWING: Friday, 03 October 2025 4pm-5pm
Well Presented Semi-Detached home
Modern Kitchen and Bathroom
3 Bedrooms
2 Receptions
Gas Fired Central Heating
Double Glazing
Driveway Parking
Front and Rear Gardens
Description
A well presented semi detached property, situated in this popular area of Comber and within walking distance of the town square and local schools. Presented throughout to an exceptional standard, the property is fitted with gas fired central heating, Upvc double glazing and is available on an unfurnished basis.
The bright and spacious accommodation comprises of three excellent sized bedrooms, two spacious reception rooms, modern fitted kitchen and a principal bathroom fitted with a stunning white suite.
A driveway to the front provides off street parking whilst easily maintained front and rear gardens complete this superb home. Many of Comber's local amenities are within a short stroll, whilst the By-pass allows for a convenient commute to Newtownards, Dundonald and Belfast city centre.
RENT: £895.00 per month
RATES: Landlord pays rates
DEPOSIT: £895.00
A well presented semi detached property, situated in this popular area of Comber and within walking distance of the town square and local schools. Presented throughout to an exceptional standard, the property is fitted with gas fired central heating, Upvc double glazing and is available on an unfurnished basis.
The bright and spacious accommodation comprises of three excellent sized bedrooms, two spacious reception rooms, modern fitted kitchen and a principal bathroom fitted with a stunning white suite.
A driveway to the front provides off street parking whilst easily maintained front and rear gardens complete this superb home. Many of Comber's local amenities are within a short stroll, whilst the By-pass allows for a convenient commute to Newtownards, Dundonald and Belfast city centre.
RENT: £895.00 per month
RATES: Landlord pays rates
DEPOSIT: £895.00
Rooms
Entrance Hall:
Glazed upvc entrance door; tiled floor; telephone connection point; under stairs storage cupboard;
Lounge: 11'4" X 11'0 (3.45m X 3.35m)
Family Room: 12'0" X 10'11" (3.66m X 3.33m)
Beautiful cast iron fireplace with open fire; tiled hearth; pine fire surround;
Kitchen: 13'4" X 7'0" (4.06m X 2.13m)
Range of wood laminate high and low level cupboards and drawers incorporating 1½ tub stainless steel sink unit with swan neck mixer tap; integrated 'Indesit' electric under oven with 'Belling' four ring ceramic hob; extractor hood; wood laminate worktops with matching breakfast bar; tiled splashback; tiled floor; space and plumbing for washing machine; space for fridge / freezer; glazed upvc door to outside;
Stairs to First Floor / Landing:
access to roofspace;
Bedroom (1): 9'7" X 7'11ma (2.92m X 2.41ma)
Bedroom (2):: 11'0" X 8'11" (3.35m X 2.72m)
Bedroom (3):
12'1" x 10'4"
Bathroom: 8'1" X 5'9" (2.46m X 1.75m)
Stunning white suite comprising panelled bath with pillar mixer tap; thermostatically controlled shower unit with wall mounted telephone shower attachment and drench shower had over; fitted shower screen; pedestal wash hand basin; pvc tiled effect walls; tiled effect wood laminate floor; towel radiator; recessed spotlights; hotpress;
Separate WC: 5'0" X 2'9" (1.52m X 0.84m)
White dual flush wc; tiled effect laminate floor;
Outside:
Bitmac driveway providing off street parking; front garden laid in lawn; fully enclosed rear garden laid out in lawn with spacious paved patio area; two stores - one with power points; covered patio area; outside light and water tap;
Broadband Speed Availability
Potential Speeds for 20 Coronation Crescent
Max Download
1800
Mbps
Max Upload
220
MbpsThe speeds indicated represent the maximum estimated fixed-line speeds as predicted by Ofcom. Please note that these are estimates, and actual service availability and speeds may differ.
Property Location

Contact Agent

Contact Tim Martin & Co (Comber)
Request More Information
Requesting Info about...
20 Coronation Crescent, Comber, BT23 5BG

By registering your interest, you acknowledge our Privacy Policy

By registering your interest, you acknowledge our Privacy Policy














