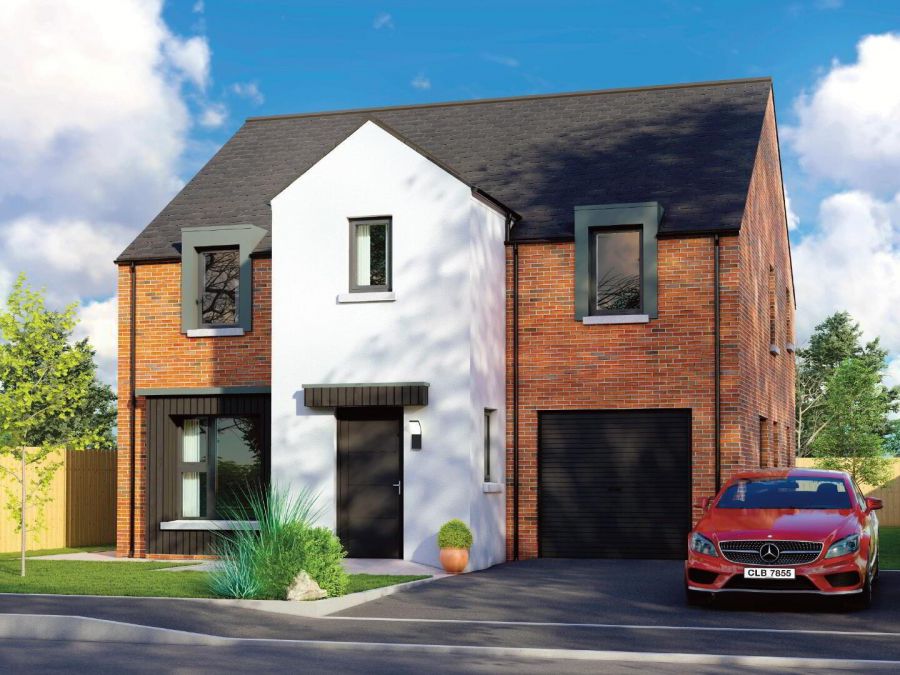4 Bed Detached House
Kempe A89.1d 183 Enlerbank, Little Enler Road
Newtownards Road, Comber
asking price
£359,950
- Status For Sale
- Property Type Detached
- Bedrooms 4
- Receptions 2
- Interior Area 2027 sqft
-
Stamp Duty
Higher amount applies when purchasing as buy to let or as an additional property£7,998 / £25,995*
Description
ABOUT YOUR NEW HOME
The Main Structure:
Walls are of traditional, tried and tested cavity construction. Brick and/or plaster render are used for the external finish. External timber features are painted to match where applicable. The roof will have a grey coloured, flat concrete tile crowned by a dry fixed ridge tile. uPVC round guttering with round uPVC downpipes compliment the external trim.
Energy saving uPVC gas filled double glazed windows with locking latches (except those deemed emergency escape routes) are standard. uPVC French doors or sliding patio doors are fitted where applicable.
A low maintenance GRP front door and uPVC rear door with double-glazing complete the external elevation.
External:
All garden areas will have a front and rear lawn unless otherwise specified or shown on the site layout. To give a complete look from day one, the front lawn will be turfed. The back lawn will have either turf or seed depending on the time of the year, subject to ACC Ltd discretion. Flat top garden edge and treated rail fencing will be erected where applicable. Fencing will include a timber privacy screen between adjoining properties; all other fenced areas will comprise of treated timber posts and rail (approx 900mm high).
Driveways will be approx 10 metres long or from the road kerb to the front elevation of the property, whichever is the greater, and finished in bitmac. Garages (where applicable) are counted as a parking space and may reduce the length of driveways. A coloured pavia brick path will be provided to at least the front and rear elevation with level access to one external door. Patios will have a minimum area of 5.75m2 where applicable. Specified plots may have a boundary wall subject to planning conditions on site. You can even wash your car and water the plants using the outside tap which is provided as standard!
The Main Structure:
Walls are of traditional, tried and tested cavity construction. Brick and/or plaster render are used for the external finish. External timber features are painted to match where applicable. The roof will have a grey coloured, flat concrete tile crowned by a dry fixed ridge tile. uPVC round guttering with round uPVC downpipes compliment the external trim.
Energy saving uPVC gas filled double glazed windows with locking latches (except those deemed emergency escape routes) are standard. uPVC French doors or sliding patio doors are fitted where applicable.
A low maintenance GRP front door and uPVC rear door with double-glazing complete the external elevation.
External:
All garden areas will have a front and rear lawn unless otherwise specified or shown on the site layout. To give a complete look from day one, the front lawn will be turfed. The back lawn will have either turf or seed depending on the time of the year, subject to ACC Ltd discretion. Flat top garden edge and treated rail fencing will be erected where applicable. Fencing will include a timber privacy screen between adjoining properties; all other fenced areas will comprise of treated timber posts and rail (approx 900mm high).
Driveways will be approx 10 metres long or from the road kerb to the front elevation of the property, whichever is the greater, and finished in bitmac. Garages (where applicable) are counted as a parking space and may reduce the length of driveways. A coloured pavia brick path will be provided to at least the front and rear elevation with level access to one external door. Patios will have a minimum area of 5.75m2 where applicable. Specified plots may have a boundary wall subject to planning conditions on site. You can even wash your car and water the plants using the outside tap which is provided as standard!
Rooms
LOUNGE 20'3" X 12'5" (6.19m X 3.81m)
KITCHEN / DINING 21'1" X 15'2" (6.43m X 4.63m)
GARDEN ROOM 11'2" X 7'4" (3.42m X 2.26m)
UTILITY ROOM 8'0" X 7'6" (2.44m X 2.31m)
WC 6'0" X 3'3" (1.83m X 1.00m)
MASTER BEDROOM 10'7" X 10'0" (3.25m X 3.05m)
ENSUITE 8'10" X 3'11" (2.70m X 1.20m)
DRESSING 5'10" X 5'2" (1.80m X 1.60m)
BEDROOM 2
BEDROOM 3 11'10" X 8'9" (3.62m X 2.68m)
BEDROOM 4 13'11" X 10'1" (4.25m X 3.08m)
BATHROOM 8'1" X 6'2" (2.47m X 1.88m)
Property Location

Mortgage Calculator
Request More Information
Requesting Info about...
Kempe A89.1d 183 Enlerbank, Little Enler Road, Newtownards Road, Comber

By registering your interest, you acknowledge our Privacy Policy

By registering your interest, you acknowledge our Privacy Policy







