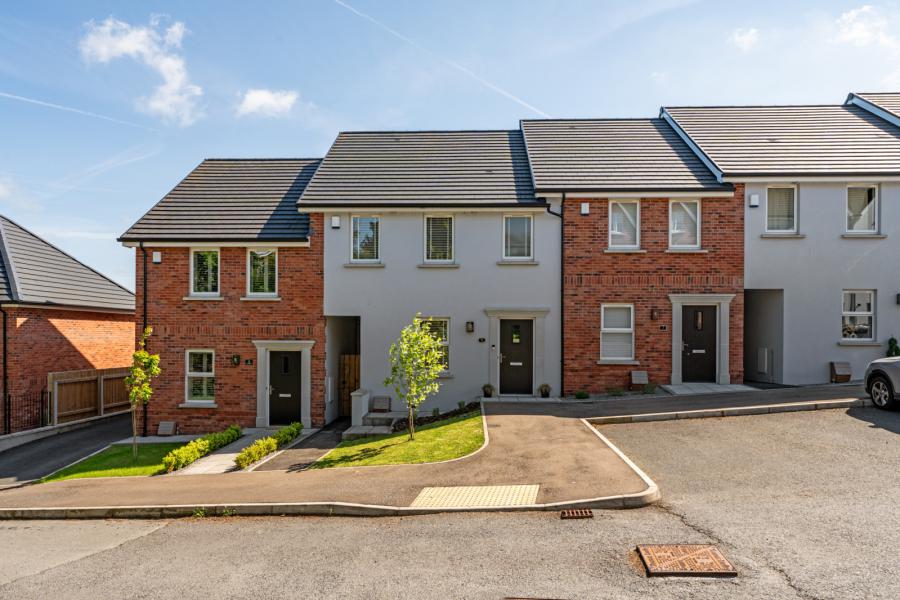3 Bed Semi-Detached House
6 Glenwood
comber, newtownards, BT23 5FD
offers over
£215,000

Key Features & Description
Description
Located in the popular Glenwood development, just a short walk from Comber town centre, 6 Glenwood is a beautifully presented semi-detached family home offering bright, modern living in a highly convenient setting.
The ground floor comprises a spacious living room, and a contemporary kitchen open to the dining area, ideal for both everyday family life and entertaining, with direct access to the rear garden via uPVC French double doors. Upstairs, there are three well-proportioned bedrooms, including a principal bedroom with en-suite shower room, and a modern white suite family bathroom.
Further benefits include, downstairs WC, gas fired central heating and uPVC double glazing throughout.
To the rear, the property enjoys a private enclosed garden laid in lawn with a patio area, ideal for outdoor entertaining. Gadern laid in lawn with mature plant and communal parking to the front.
Perfectly positioned, this home is within easy reach of excellent local amenities including schools, shops, cafés, and restaurants. Comber Greenway and public transport links to Belfast and the Ards Peninsula are also close by, making this an ideal location for commuters and families alike.
A fantastic opportunity for first-time buyers or families seeking a modern home in a sought-after location.
Located in the popular Glenwood development, just a short walk from Comber town centre, 6 Glenwood is a beautifully presented semi-detached family home offering bright, modern living in a highly convenient setting.
The ground floor comprises a spacious living room, and a contemporary kitchen open to the dining area, ideal for both everyday family life and entertaining, with direct access to the rear garden via uPVC French double doors. Upstairs, there are three well-proportioned bedrooms, including a principal bedroom with en-suite shower room, and a modern white suite family bathroom.
Further benefits include, downstairs WC, gas fired central heating and uPVC double glazing throughout.
To the rear, the property enjoys a private enclosed garden laid in lawn with a patio area, ideal for outdoor entertaining. Gadern laid in lawn with mature plant and communal parking to the front.
Perfectly positioned, this home is within easy reach of excellent local amenities including schools, shops, cafés, and restaurants. Comber Greenway and public transport links to Belfast and the Ards Peninsula are also close by, making this an ideal location for commuters and families alike.
A fantastic opportunity for first-time buyers or families seeking a modern home in a sought-after location.
Rooms
Entrance
Composite front door with glass inset, leading into reception hall
Reception Hall
Tiled flooring, access to living area.
Living Room 15'8" X 10'8" (4.78m X 3.25m)
Solid engineered hardwood flooring, outlook to front, recessed spotlighting, access to kitchen/dining.
Kitchen/Dining Area 14'4" X 13'3" (4.37m X 4.04m)
Fantastic range of hand painted high and low level units, laminate work surface with stainless steel sink unit and drainer, 1.5 tub with mixer tap, integrated fridge freezer, integrated oven with four ring electric hob above, stainless steel extractor fan, integrated dishwasher, integrated washing machine, gas boiler, partly tiled walls, tiled flooring, recessed spotlighting, open to dining area, uPVC french doors leading to rear gardens, access to downstairs WC.
Downstairs WC
White suite comprising of low flush WC, pedestal wash hand basin with mixer tap, tiled splash back, tiled flooring, recessed spotlighting, extractor fan, electric cupboard.
Landing
Recessed spotlighting, storage cupboard, access to roof space.
Roof Space
Partially floored
Principal Bedroom 12'1" X 10'3" (3.68m X 3.12m)
Outlook to front, access to en-suite
En-Suite
White suite comprising of low flush WC, pedestal wash hand basin with tiled splashback, walk-in thermostatically controlled shower, tiled flooring, part panelled walls, part tiled walls, recessed spotlighting, extractor fan, vertical chrome heated towel rail
Bedroom Two 12'6" X 9'4" (3.8m X 2.84m)
Outlook to rear
Bedroom Three 9'2" X 9'1" (2.8m X 2.77m)
Outlook to rear
Bathroom
White suite comprising of low flush WC, floating wash hand basin with mixer tap and splashback, panelled bath with mixer tap with mixer tap and handset, part tiled walls, tiled flooring, extractor fan, recessed spotlighting, vertical chrome heated towel rail
Outside
To front, garden laid in lawn, mature plant, communal parking. Rear gardens laid in lawn, with patio area, ideal for outdoor entertaining. Outside water tap, outside light, double outdoor sockets, views towards Scrabo tower.
Property Location

Mortgage Calculator
Contact Agent

Contact Simon Brien (Newtownards)
Request More Information
Requesting Info about...
6 Glenwood, comber, newtownards, BT23 5FD

By registering your interest, you acknowledge our Privacy Policy

By registering your interest, you acknowledge our Privacy Policy





















