5 Bed Detached House
Gwenville, 10 Laurel Bank
Comber, Newtownards, BT23 5EJ
price
£645,000
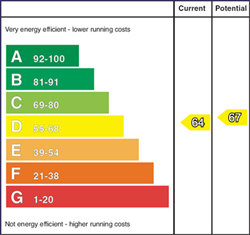
Key Features & Description
Description
Constructed in 1910 and designed with the simple clean lines, elegant style, this Gentleman´s detached residence offers an imposing external elevation which has, over time, been enhanced by a number of visually striking additions and features.
Approached through remote electric gates to an appealing shrubbery and hedge lined private drive, just off Windmill Hill, the property enjoys a generous mature site of approximately 0.5 acres, affording seclusion and privacy - unusual for a town centre location.
Properties of this quality are regrettably scarce in Comber and this is a rare opportunity to acquire this unique well maintained period home, as only the third lucky resident in its illustrious past.
The established grounds with their specimen plants, mirror the grandeur of the property itself, offering abundant space for barbecues and entertaining. The spacious parking areas, double garage with workshop and magnificent English Heritage oak framed 3 bay car port accommodates not just space for cars but storage for boats and other leisure craft and will facilitate hobbies and other interests.
Comber's attractive town square with its coffee culture, Georgian House Restaurant, artisan baker and Indie Fude Deli etc. are all within walking distance, yet the atmosphere of this home is one of semi-rural tranquillity.
Constructed in 1910 and designed with the simple clean lines, elegant style, this Gentleman´s detached residence offers an imposing external elevation which has, over time, been enhanced by a number of visually striking additions and features.
Approached through remote electric gates to an appealing shrubbery and hedge lined private drive, just off Windmill Hill, the property enjoys a generous mature site of approximately 0.5 acres, affording seclusion and privacy - unusual for a town centre location.
Properties of this quality are regrettably scarce in Comber and this is a rare opportunity to acquire this unique well maintained period home, as only the third lucky resident in its illustrious past.
The established grounds with their specimen plants, mirror the grandeur of the property itself, offering abundant space for barbecues and entertaining. The spacious parking areas, double garage with workshop and magnificent English Heritage oak framed 3 bay car port accommodates not just space for cars but storage for boats and other leisure craft and will facilitate hobbies and other interests.
Comber's attractive town square with its coffee culture, Georgian House Restaurant, artisan baker and Indie Fude Deli etc. are all within walking distance, yet the atmosphere of this home is one of semi-rural tranquillity.
Rooms
Ground Floor
Entrance Hall
Drawing Room 33'11" X 12'3" (10.34m X 3.73m)
Clearview wood burning stove. Dual Aspect and French double doors onto gardens.
Sitting Room 13'1" X 12'11" (4.00m X 3.94m)
Dining Room/Family Room Or Study 19'5" X 12'4" (5.92m X 3.76m)
Kitchen Open To Breakfast Area 14'2" X 12'1" (4.32m X 3.68m)
Fitted with excellent range of high and low level solid wood units. Integrated appliances. Central Island unit and polished granite work surfaces.
Breakfast Area 14'2" X 8'11" (4.32m X 2.72m)
Vaulted ceiling.
Home Office/Playroom 12'11" X 8'8" (3.94m X 2.64m)
Utility Room 10'1" X 6'0" (3.07m X 1.83m)
Shower Room 10'1" X 6'0" (3.07m X 1.83m)
Fully tiled shower cubicle, wash hand basing and low flush wc.
Store Room
Pressurised cylinder.
First Floor
Feature roof lantern.
Bedroom 1 15'6" X 12'3" (4.72m X 3.73m)
WC.
Bedroom 2 16'8" X 12'0" (5.08m X 3.66m")
Ensuite:
WC and wash hand basin.
Bedroom 3 12'11" X 12'11" (3.94m X 3.94m)
Bedroom 4 12'10" X 12'4" (3.90m X 3.76m)
Bedroom 5 12'11" X 9'3" (3.94m X 2.82m)
Bathroom 14'2" X 12'0" (4.32m X 3.66m)
White suite comprising panelled bath with mixer taps, twin vanity unit shower cubicle and low flush wc.
Outside
Detached Outbuilding With Utility Area 13'7" X 10'0" (4.14m X 3.05m)
Separate Shower Room Boiler House Double Garage - twin up and over doors, power and light. Adjoining Workshop
Broadband Speed Availability
Potential Speeds for 10 Laurel Bank
Max Download
1800
Mbps
Max Upload
220
MbpsThe speeds indicated represent the maximum estimated fixed-line speeds as predicted by Ofcom. Please note that these are estimates, and actual service availability and speeds may differ.
Property Location

Mortgage Calculator
Contact Agent

Contact Simon Brien (Newtownards)
Request More Information
Requesting Info about...
Gwenville, 10 Laurel Bank, Comber, Newtownards, BT23 5EJ
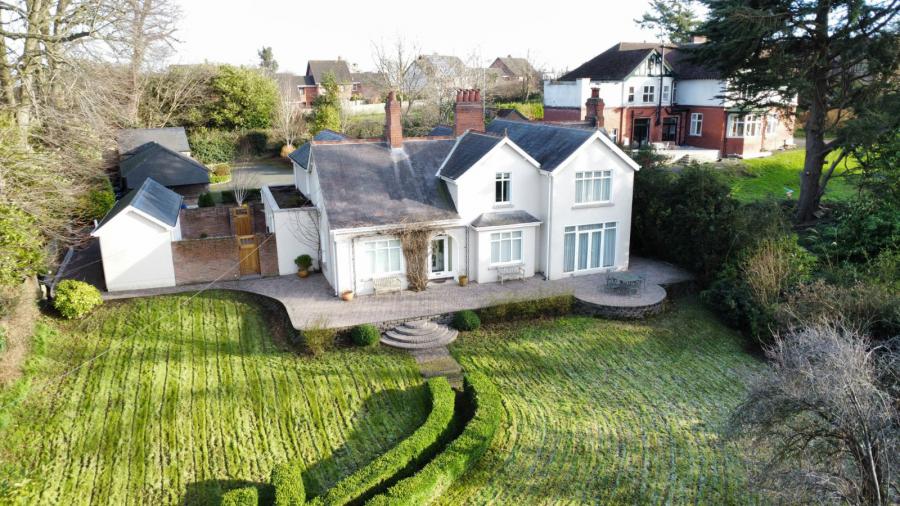
By registering your interest, you acknowledge our Privacy Policy

By registering your interest, you acknowledge our Privacy Policy

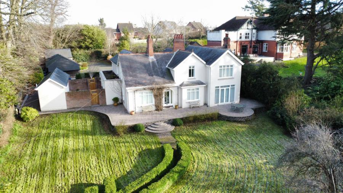
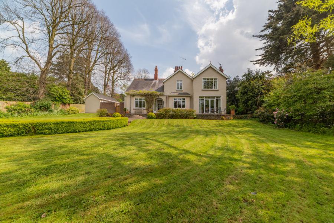
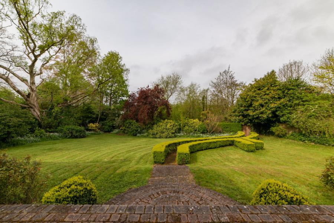
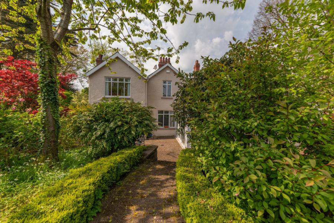
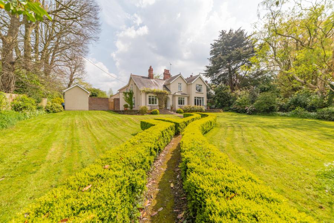
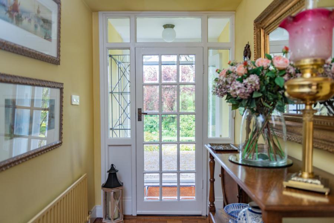

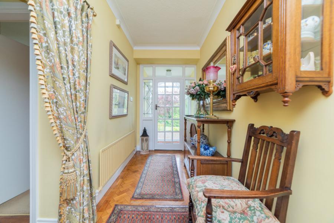
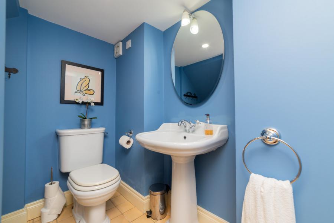
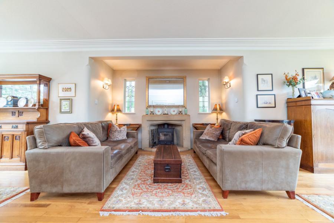
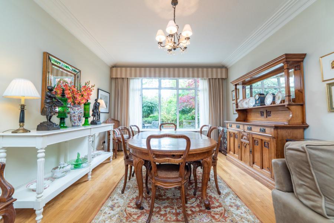
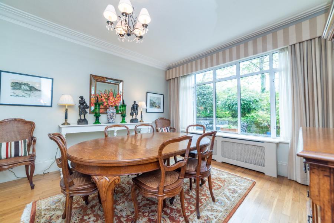
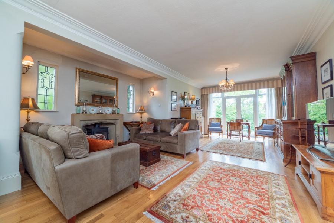
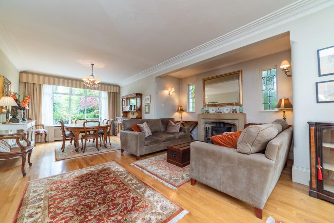
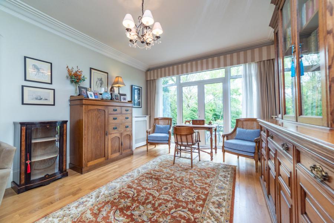
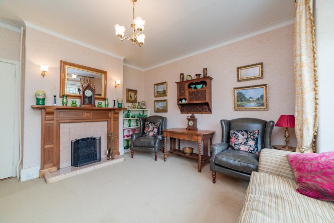
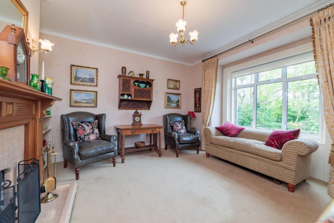
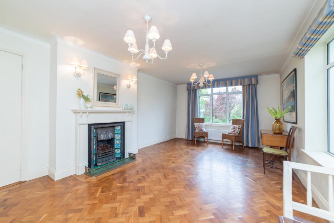
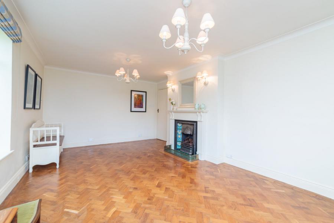
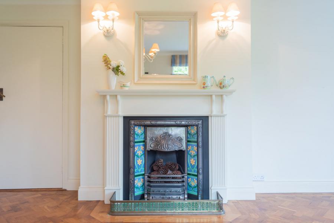
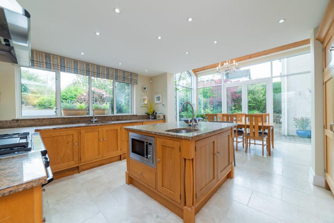
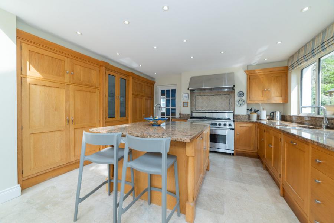
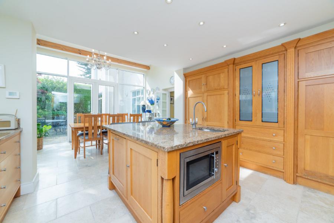
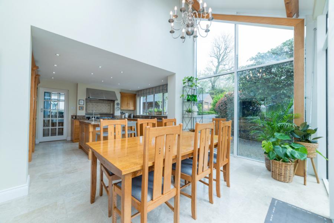
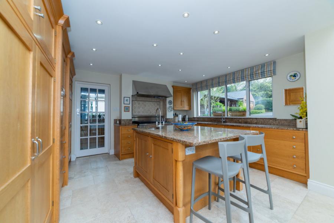
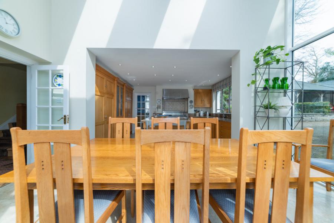
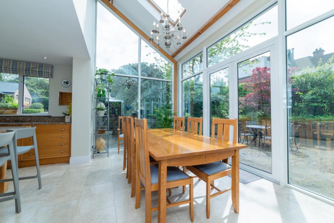
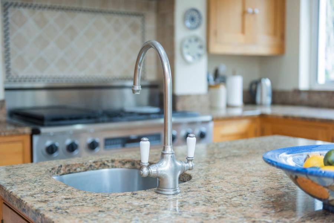

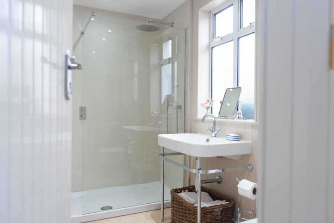
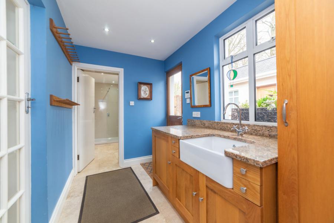
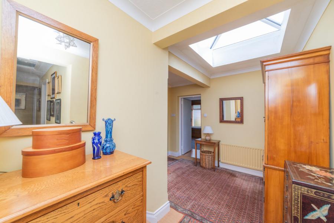
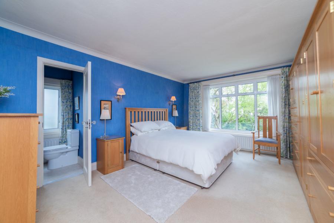
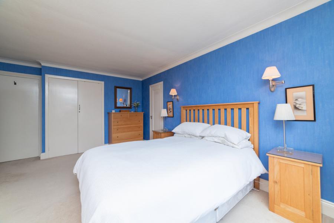

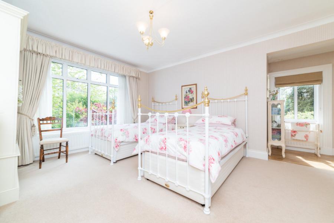
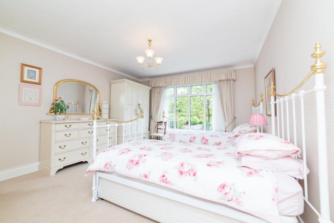
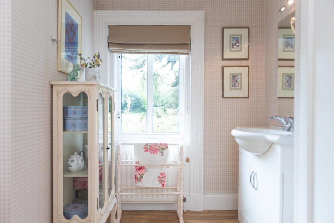
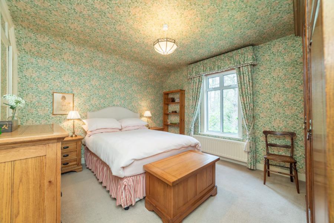
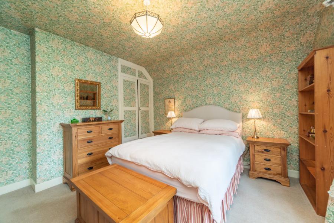
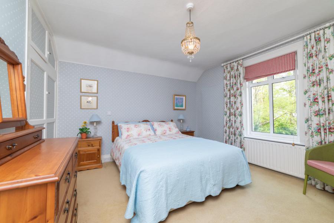
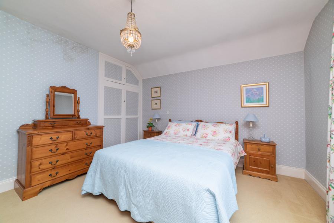
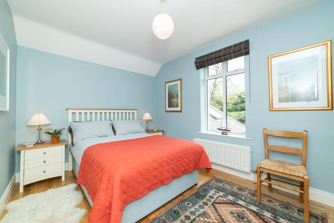

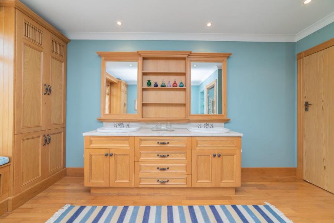

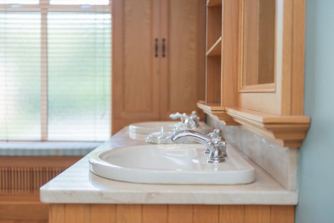
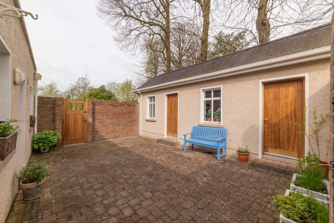
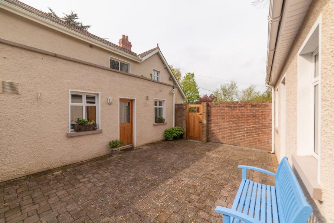
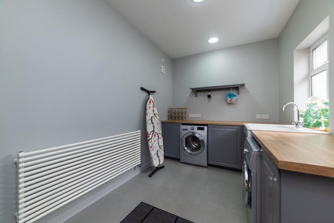
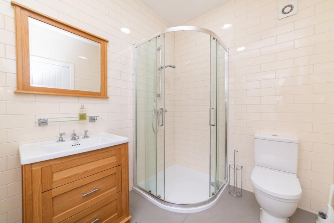
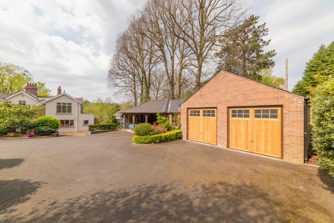
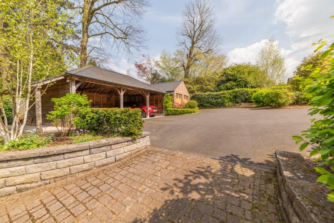
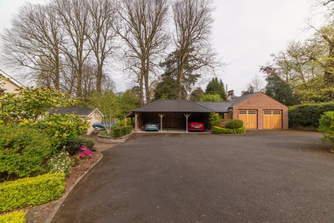
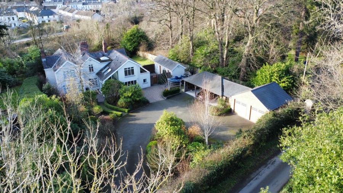
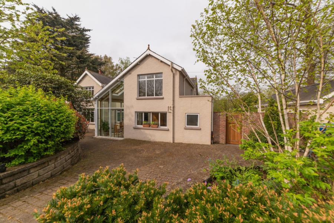
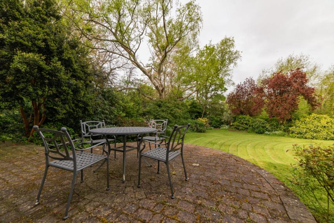

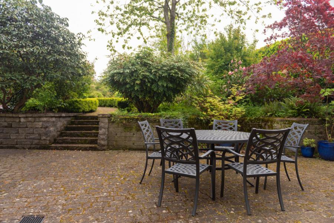
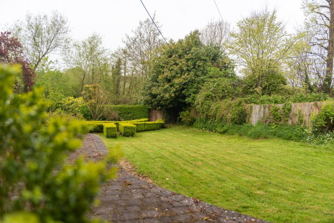
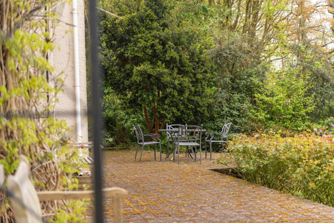


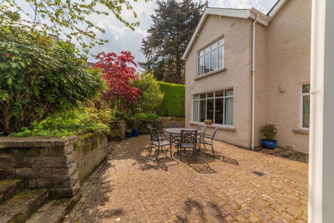
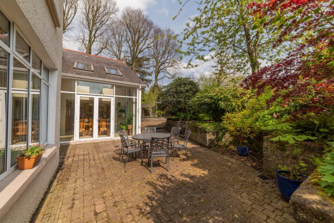
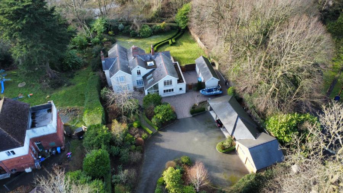
.jpg)
