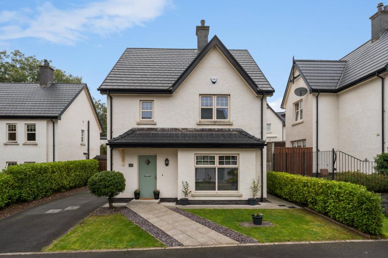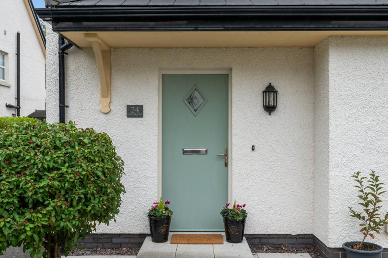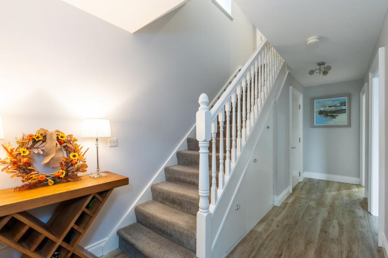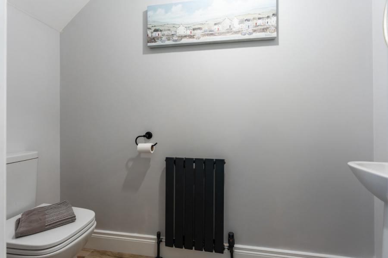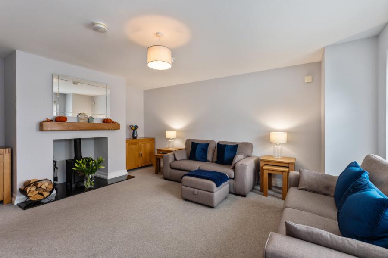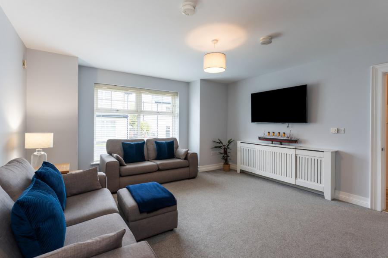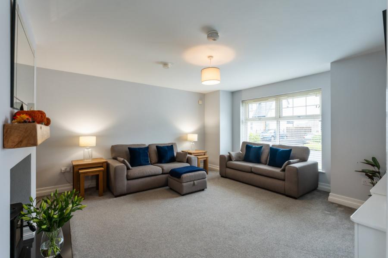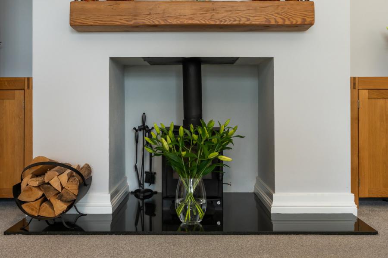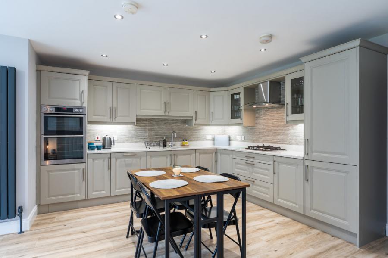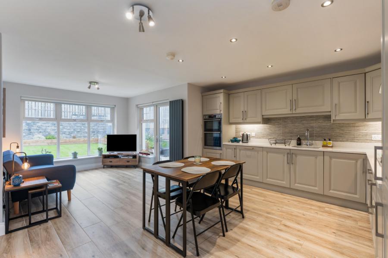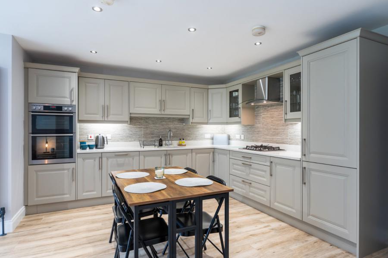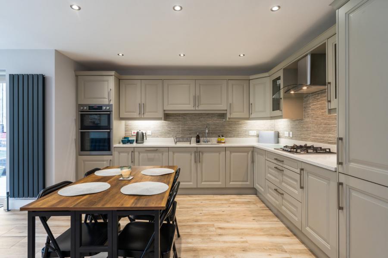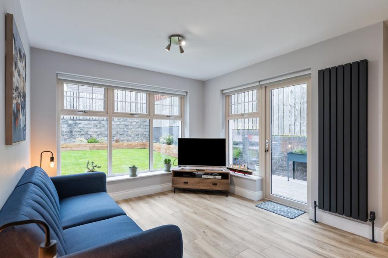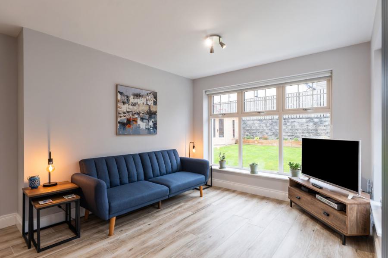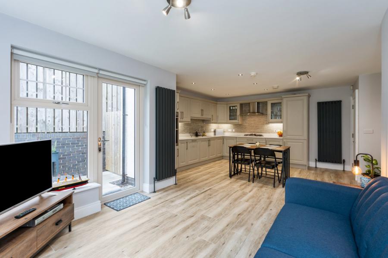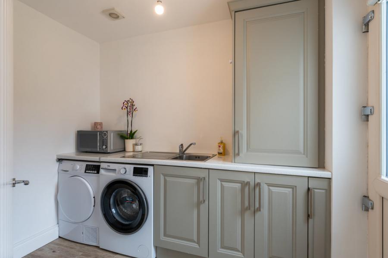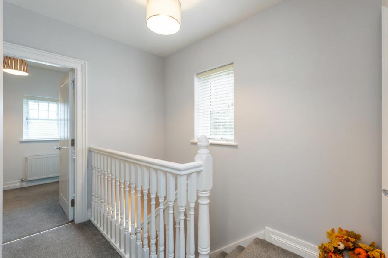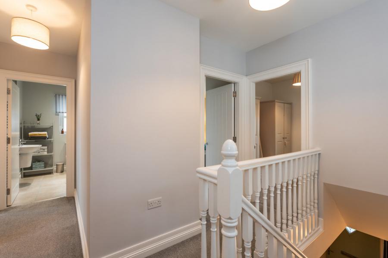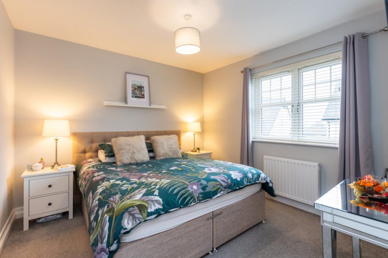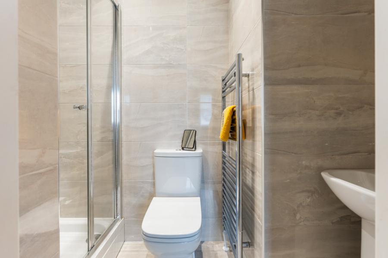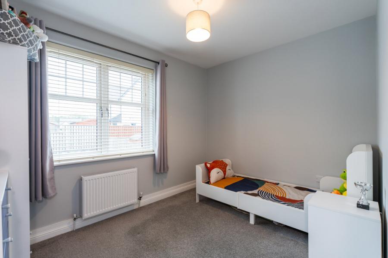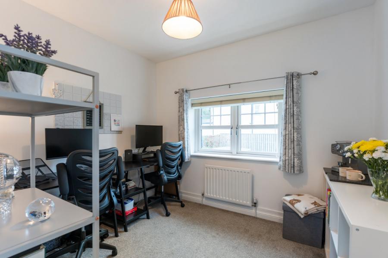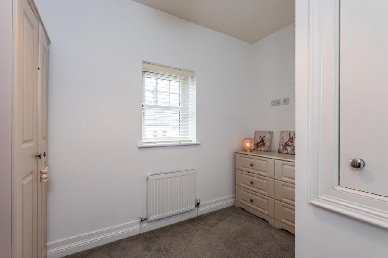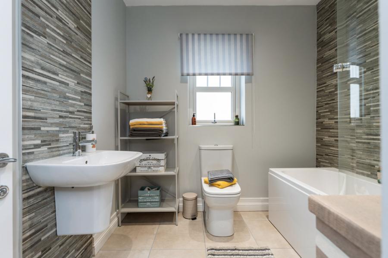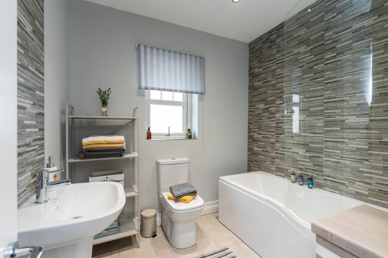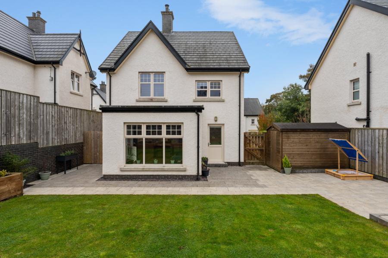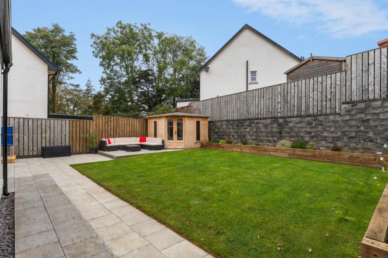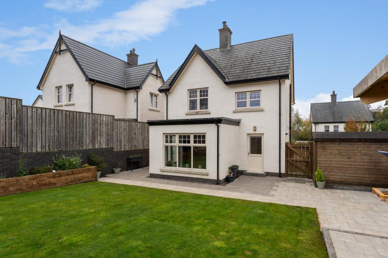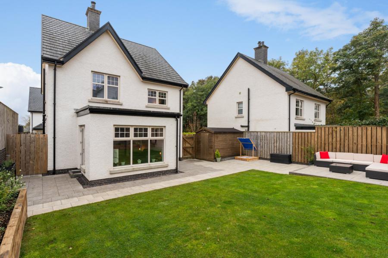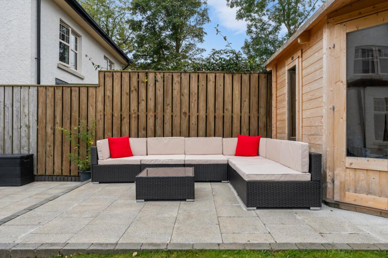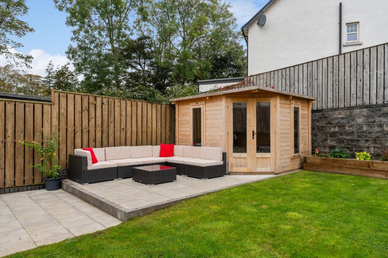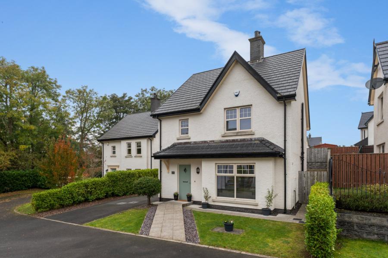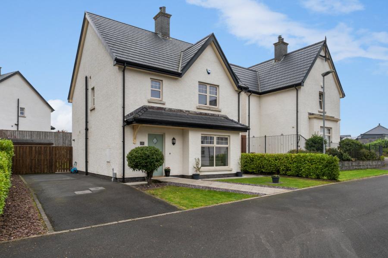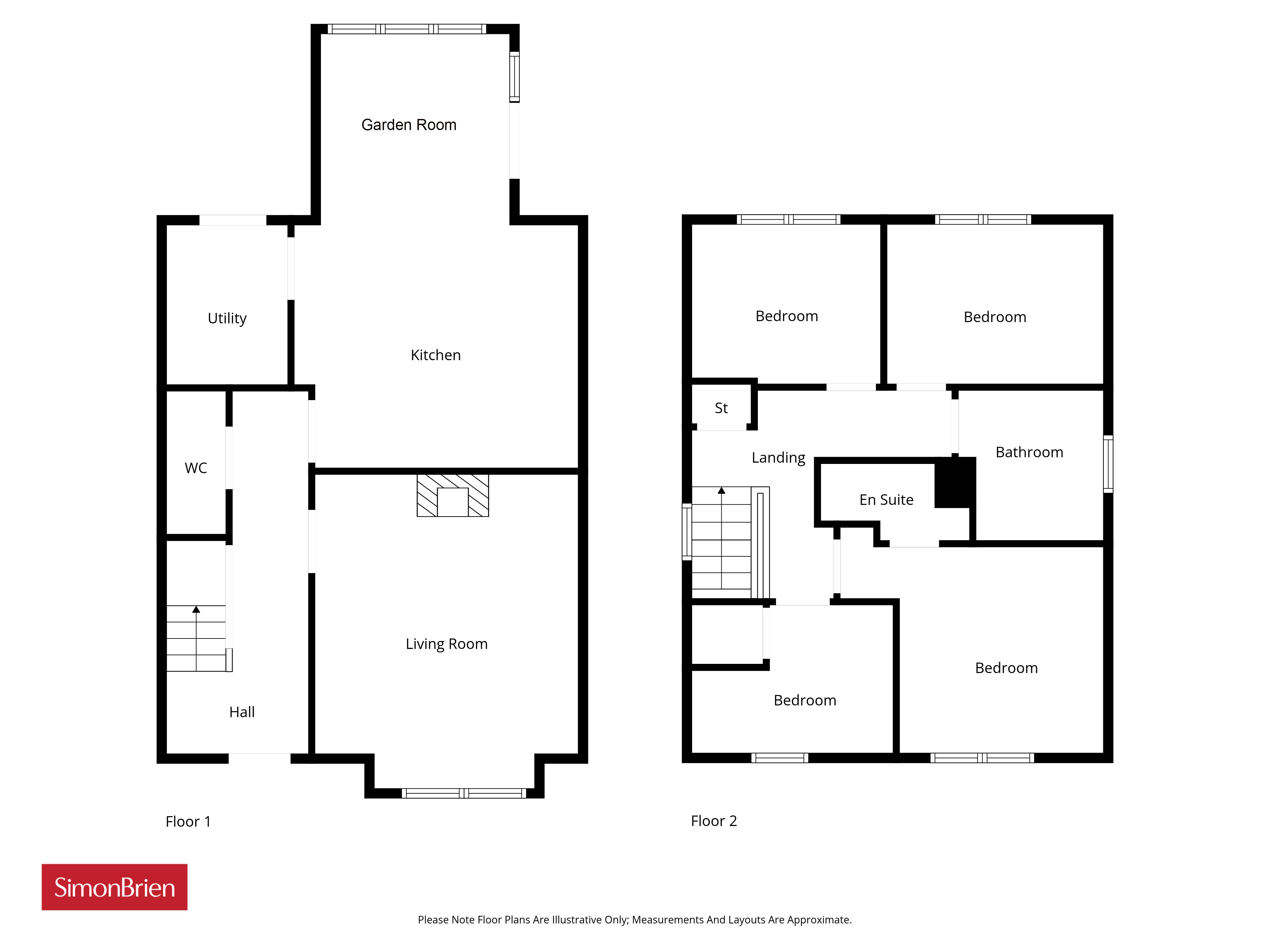4 Bed Detached House
24 Ardnavalley Park
Comber, Newtownards, BT23 5SH
offers over
£319,950

Key Features & Description
Description
Located on the edge of Comber within the sought-after Ardnavalley development just off the Ballydrain Road, this stunning home enjoys a prime position just minutes from the town centre and main commuter routes to Belfast and beyond.
Built in 2016 by Lagan Homes, the arts and crafts inspired properties in this development were designed by Alan Patterson design and this home been carefully maintained by its current owners since construction. The internal layout offers a bright living room with bay window and feature wood burning stove, open plan kitchen / dining with a beautiful fully fitted kitchen, utility and garden room offering additional reception space looking on to the rear garden. The first floor offers a family bathroom and 4 good sized bedrooms including the principal bedroom with ensuite shower room.
Externally the front area has been immaculately presented with a neat lawn area, side boundary hedges and tarmac driveway to the side. The rear garden has been fully enclosed and benefits from paved patio areas around an attractive corner wooden summer house making it a useable space for all of the family. The remainder of the area has been laid in lawn with raised sleeper flower beds to the rear and side.
To arrange a private viewing appointment please contact our Newtownards office on 02891800700.
Located on the edge of Comber within the sought-after Ardnavalley development just off the Ballydrain Road, this stunning home enjoys a prime position just minutes from the town centre and main commuter routes to Belfast and beyond.
Built in 2016 by Lagan Homes, the arts and crafts inspired properties in this development were designed by Alan Patterson design and this home been carefully maintained by its current owners since construction. The internal layout offers a bright living room with bay window and feature wood burning stove, open plan kitchen / dining with a beautiful fully fitted kitchen, utility and garden room offering additional reception space looking on to the rear garden. The first floor offers a family bathroom and 4 good sized bedrooms including the principal bedroom with ensuite shower room.
Externally the front area has been immaculately presented with a neat lawn area, side boundary hedges and tarmac driveway to the side. The rear garden has been fully enclosed and benefits from paved patio areas around an attractive corner wooden summer house making it a useable space for all of the family. The remainder of the area has been laid in lawn with raised sleeper flower beds to the rear and side.
To arrange a private viewing appointment please contact our Newtownards office on 02891800700.
Rooms
Ground Floor
Entrance Hall
Composite front door, tiled floor, built in storage under stairs.
WC 7'4" X 3'0" (2.24m X 0.91m)
Tiled floor, pedestal wash hand basin with mixer taps and tiled splashback, WC.
Living Room 17'0" X 14'0" (5.18m X 4.27m(IntoBay))
Feature wood burning stove with oak sleeper mantle and polished stone hearth, carpeted.
Kitchen / Dining 15'6" X 12'2" (4.72m X 3.70m)
Fully fitted with an excellent range of high and low level units including glass display units, granite worktop with matching upstands, tiled walls, integrated 4 ring gas hob, integrated dishwasher, fridge freezer, AEG eye level double oven, tiled floor, open plan to Garden Room.
Garden Room 10'10" X 9'9" (3.30m X 2.97m)
Door to paved patio area.
Utility Room
Tiled floor, range of units and worktops including housing for 'Worcester' boiler, stainless steel sink unit, plumbed for washing machine and space for tumble dryer, extractor fan.
First Floor
Landing
Storage cupboard and access to floored roofspace.
Bedroom 1 10'9" X 10'8" (3.28m X 3.25m)
Carpeted.
Ensuite Shower Room
Pedestal wash hand basin, WC, shower enclosure with drench head shower, extractor fan, fully tiled walls and floor.
Bedroom 2 11'2" X 8'6" (3.40m X 2.60m)
Carpeted.
Bedroom 3 9'10" X 8'3" (3.00m X 2.51m)
Carpeted.
Bedroom 4 10'4" X 7'7" (3.15m X 2.30m)
Carpeted, storage cupboard.
Main Bathroom
Tiled floor, wall mounted wash hand basin with tiled splashback, WC, 'P Shaped' bath with glass shower screen and shower over, chrome heated towel rail, recessed lights, extractor fan.
Outside
Tarmac driveway, low maintenance planting and paved pathway to front. Fully enclosed rear garden with excellent paved areas, summer house, raised flowerbeds and shed.
Broadband Speed Availability
Potential Speeds for 24 Ardnavalley Park
Max Download
1800
Mbps
Max Upload
220
MbpsThe speeds indicated represent the maximum estimated fixed-line speeds as predicted by Ofcom. Please note that these are estimates, and actual service availability and speeds may differ.
Property Location

Mortgage Calculator
Contact Agent

Contact Simon Brien (Newtownards)
Request More Information
Requesting Info about...
24 Ardnavalley Park, Comber, Newtownards, BT23 5SH
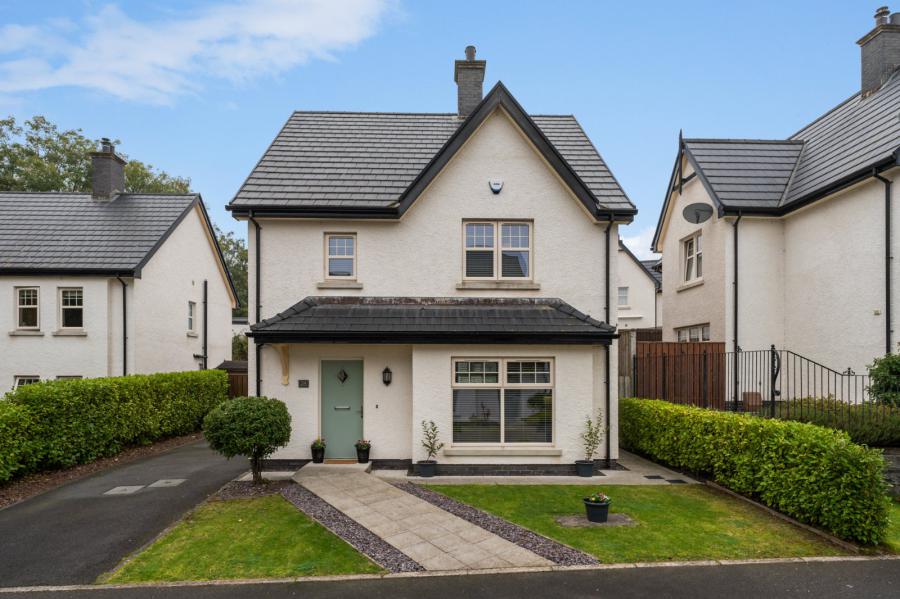
By registering your interest, you acknowledge our Privacy Policy

By registering your interest, you acknowledge our Privacy Policy

