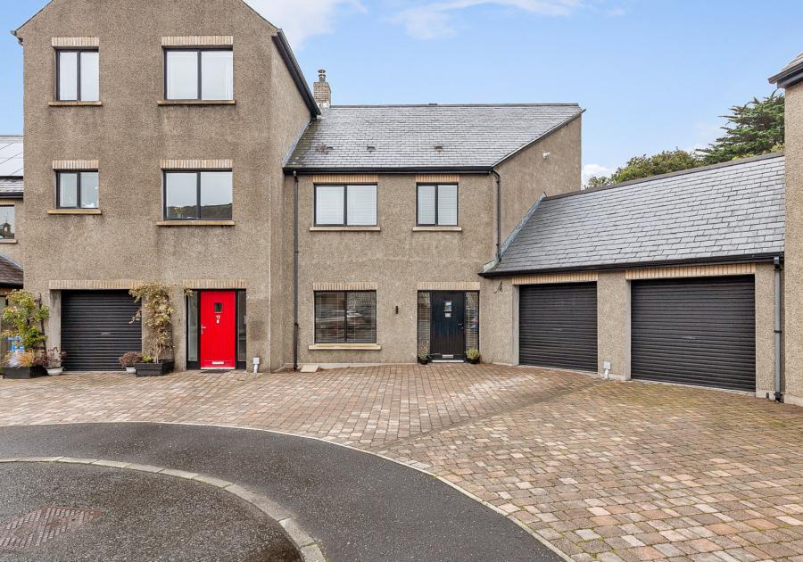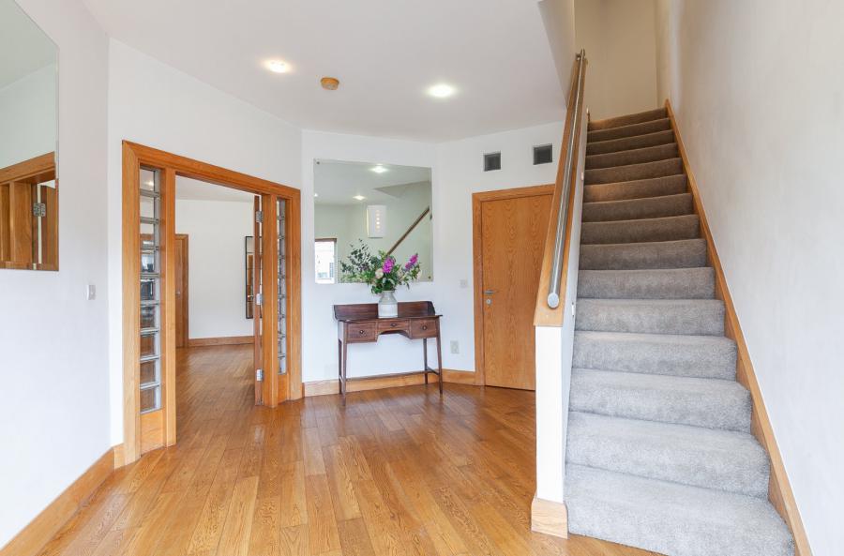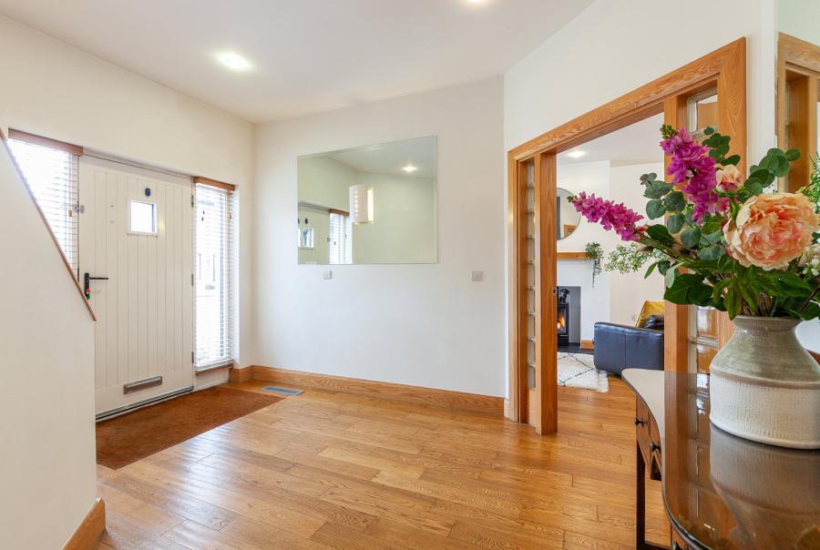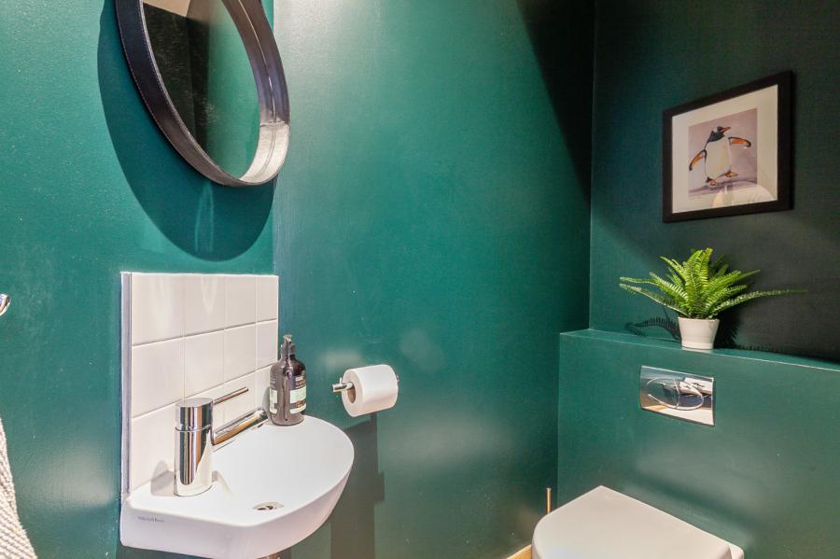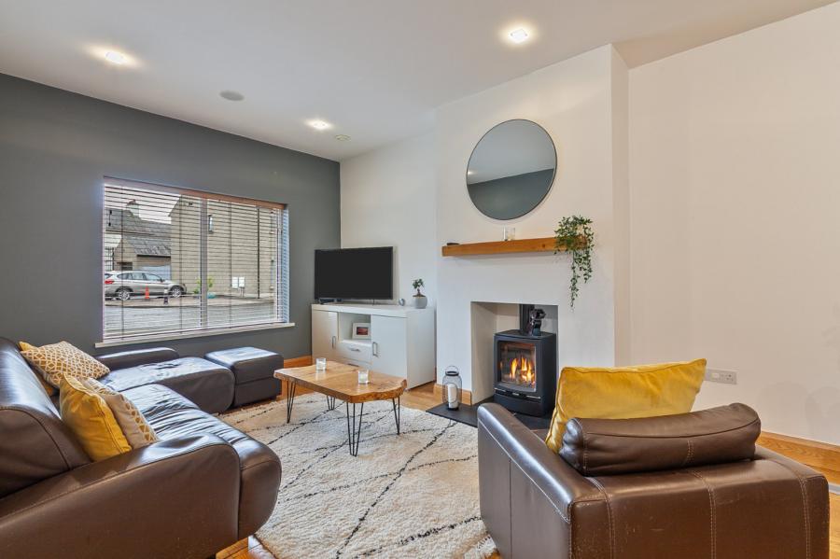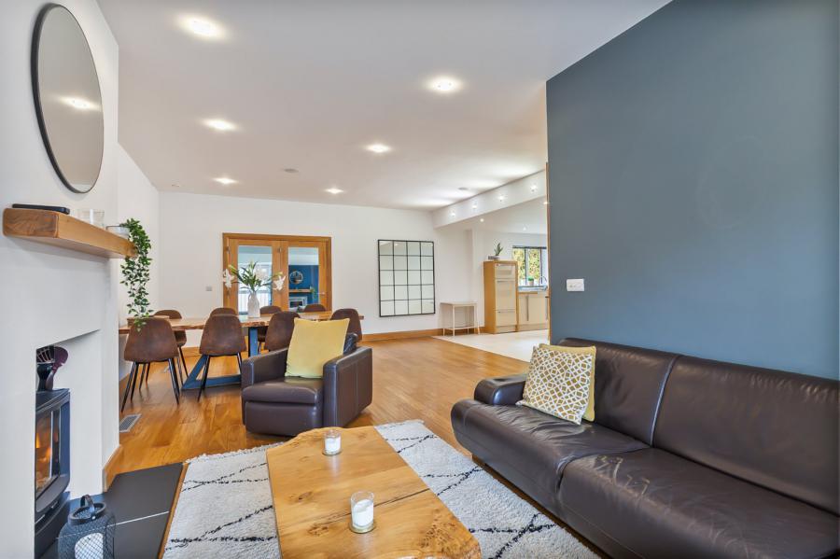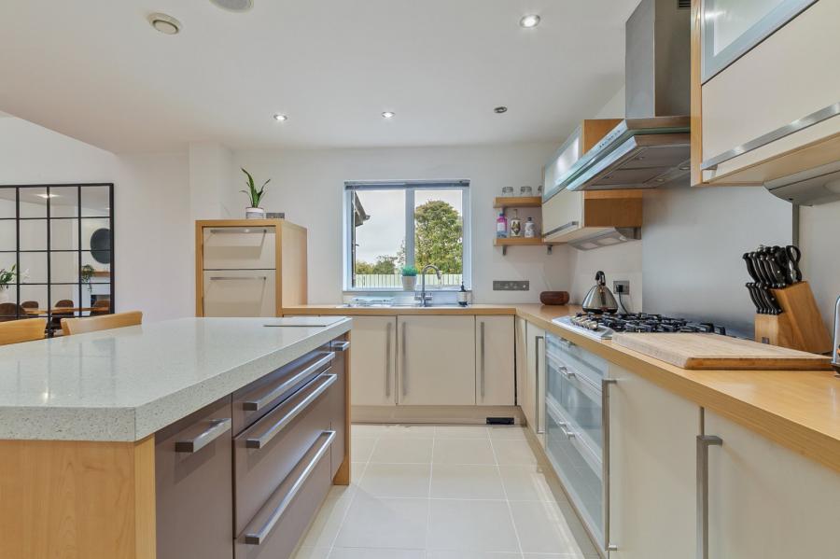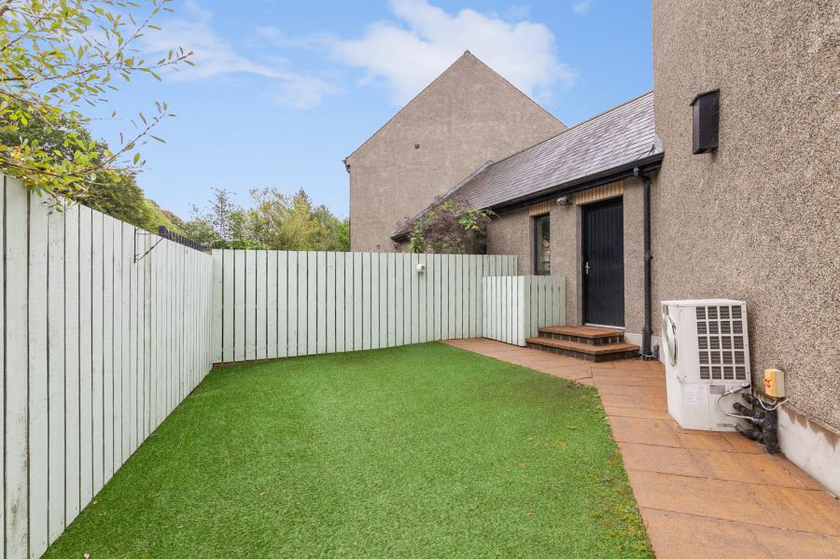3 Bed Terrace House
14 The Cottages
The Mill Village, Comber, BT23 5PF
offers over
£300,000
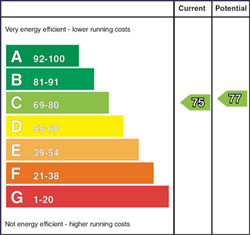
Key Features & Description
Description
Simon Brien takes great pleasure in offering this modern end town house to the open market. Constructed in 2004,14 The Cottages is located within the grounds of a converted Victorian Linen Mill, "The Mill Village", and is ideally positioned within easy walking distance to the bustling Comber town centre.
The Mill Village has proven to be one of the most consistently popular developments and usually attracts buyers who are looking to set up home in an established, convenient location. Comber Square is close by where you will avail of the excellent shopping facilities, boutiques, coffee shops and eateries. Commuting to Belfast only takes 15-20 mins, Newtownards in 10 mins or Killinchy/ Whiterock can be achieved in 10-15 mins via car.
An exceptional and extended mid-townhouse, extending to circa 1,800 sqft of sumptuous and well-appointed living space.
Flooded with natural light and built to an exceptional standard this superb home can only be fully appreciated by internal inspection. There are numerous features throughout this stunning home including an integrated speaker system, beam vacuum, gas heating with recently installed high efficiency gas boiler and an attached garage. Externally the property has parking to the front for 2 cars plus internal garage space and an easily maintained rear garden with artificial grass and patio area.
The Mill Village development offers a gym and swimming pool within the complex for residents use only and excellent visitor parking facilities also.
Please contact our Newtownards office to arrange your viewing appraisal.
Simon Brien takes great pleasure in offering this modern end town house to the open market. Constructed in 2004,14 The Cottages is located within the grounds of a converted Victorian Linen Mill, "The Mill Village", and is ideally positioned within easy walking distance to the bustling Comber town centre.
The Mill Village has proven to be one of the most consistently popular developments and usually attracts buyers who are looking to set up home in an established, convenient location. Comber Square is close by where you will avail of the excellent shopping facilities, boutiques, coffee shops and eateries. Commuting to Belfast only takes 15-20 mins, Newtownards in 10 mins or Killinchy/ Whiterock can be achieved in 10-15 mins via car.
An exceptional and extended mid-townhouse, extending to circa 1,800 sqft of sumptuous and well-appointed living space.
Flooded with natural light and built to an exceptional standard this superb home can only be fully appreciated by internal inspection. There are numerous features throughout this stunning home including an integrated speaker system, beam vacuum, gas heating with recently installed high efficiency gas boiler and an attached garage. Externally the property has parking to the front for 2 cars plus internal garage space and an easily maintained rear garden with artificial grass and patio area.
The Mill Village development offers a gym and swimming pool within the complex for residents use only and excellent visitor parking facilities also.
Please contact our Newtownards office to arrange your viewing appraisal.
Rooms
Ground Floor
Black solid wood front door, outside light.
Entrance Hall
Polished oak floor, recessed spotlighting, under stairs storage.
Cloakroom
Modern white suite comprising: Wall mounted wash hand basin with mixer taps, push button WC (concealed cistern), polished oak floor, extractor fan, recessed spotlighting.
Large Open Plan Kitchen/Living/Dining Space 30'8" X 26'2" (9.35m X 7.98m)
1.5 tub single drainer stainless steel sink unit with mixer taps, excellent range of high and low level cream satin finish units, Fomica roll edge work surfaces, 4 ring gas hob unit, stainless steel extractor hood, built in oven and microwave, integrated fridge freezer, additional under counter freezer and dishwasher (all Miele), concealed lighting, island, ceramic tiled floor, LED recessed spotlighting, feature gas cast iron stove, floating sleeper mantle, slate hearth, TV and telephone points, ceiling speakers, dual aspect, glazed bi-fold doors to:
Sun Room 18'10" X 18'6" (5.74m X 5.64m)
Floating roof, feature inset Stovax multi fuel stove, floating sleeper mantle, glass hearth, polished oak floor, LED recessed spotlighting, TV point, triple aspect, uPVC double glazed French doors to rear garden.
Ground Floor
Staircase with wall lighting and stainless steel hand rail leading to First Floor.
Landing
Recessed spotlighting, wall light points, linen cupboard, Vaillant gas boiler.
Bedroom 1 16'6" X 11'2" (5.03m X 3.40m)
Excellent range of modern mirror fronted Sliderobes and drawers, ceiling speakers, recessed spotlighting.
Luxury Ensuite
Modern white suite comprising: Panelled bath with mixer taps, large walk in separate shower cubicle with thermostatically controlled shower, rain head and telephone hand shower, floating vanity sink unit with mixer taps, glass top, wall tiling, ceramic tiled floor, shaver point, recessed spotlighting, extractor fan, ceiling speakers.
Bedroom 2 14'8" X 10'4" (4.47m X 3.15m)
Recessed spotlighting.
Bedroom 3 10'10" X 8'2" (3.30m X 2.50m)
Recessed spotlighting, access to roofspace, built in robe.
Luxury Shower Room
Modern white suite comprising: Separate fully tiled shower cubicle with thermostatically controlled shower, floating vanity sink unit with mixer taps, floating push button WC (concealed cistern), chrome towel radiator, wall tiling, ceramic tiled floor, extractor fan.
Attached Garage 16'0" X 10'1" (4.88m X 3.07m)
Black remote control roller door, light and power, plumbed for washing machine, roofspace access. Approached via double width driv eway laid in Tobermore brick pavers.
Gardens
Enclosed garden to rear laid out in artificial grass, large modern paved patio, fencing, outside light, outside water tap.
Broadband Speed Availability
Potential Speeds for 14 The Cottages
Max Download
1800
Mbps
Max Upload
220
MbpsThe speeds indicated represent the maximum estimated fixed-line speeds as predicted by Ofcom. Please note that these are estimates, and actual service availability and speeds may differ.
Property Location

Mortgage Calculator
Contact Agent

Contact Simon Brien (Newtownards)
Request More Information
Requesting Info about...
14 The Cottages, The Mill Village, Comber, BT23 5PF
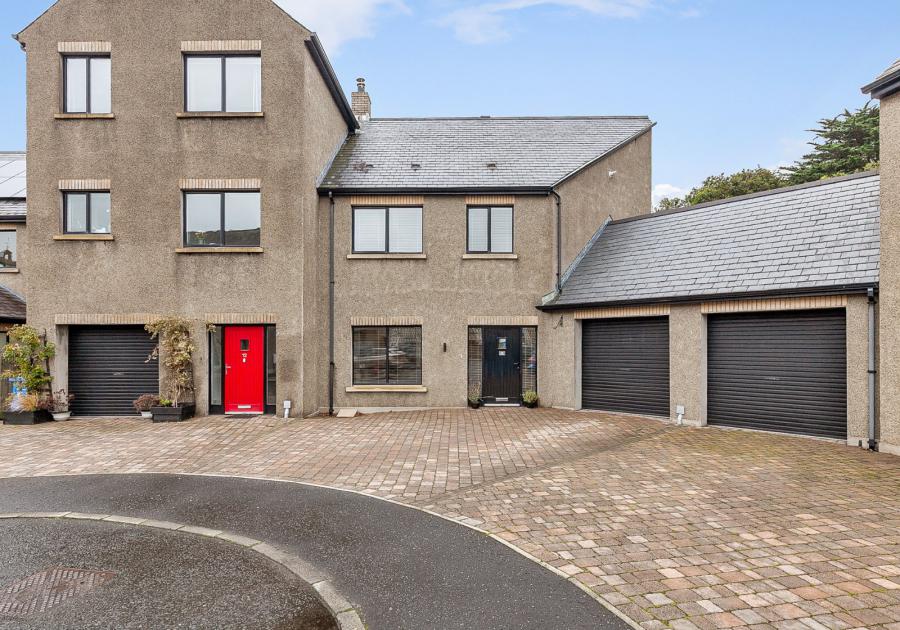
By registering your interest, you acknowledge our Privacy Policy

By registering your interest, you acknowledge our Privacy Policy

