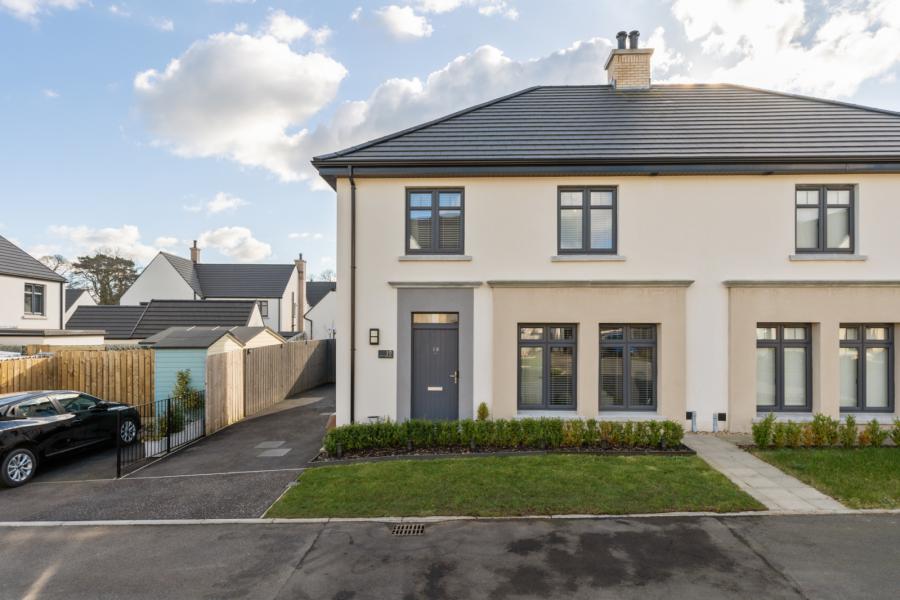4 Bed Semi-Detached House
19 Pirrie Lane
comber, newtownards, BT23 5ZU
price
£280,000

Key Features & Description
Description
Simon Brien takes great pleasure in offering this attractive, deceptively spacious, semi-detached home. Of very recent construction, the sale of 19 Pirrie Lane provides a rare opportunity to purchase such a beautifully presented family sized home located close to the Andrews family stone built corn mill at Clattering Ford.
Comber has long been established as one of the main commuter towns with excellent transport links to Belfast and beyond. By car travelling to Belfast only takes 20 mins, Newtownards can be reached in 10 mins or Killinchy/ Whiterock can be achieved in 10-15 mins for sailing enthusiasts.
Being located within the popular Pirrie Manor Development we feel this family home is best placed within an established setting, offers a family friendly environment and is on the periphery of a variety of shops, cafes and restaurants, not to mention access to some leading schools.
Simon Brien takes great pleasure in offering this attractive, deceptively spacious, semi-detached home. Of very recent construction, the sale of 19 Pirrie Lane provides a rare opportunity to purchase such a beautifully presented family sized home located close to the Andrews family stone built corn mill at Clattering Ford.
Comber has long been established as one of the main commuter towns with excellent transport links to Belfast and beyond. By car travelling to Belfast only takes 20 mins, Newtownards can be reached in 10 mins or Killinchy/ Whiterock can be achieved in 10-15 mins for sailing enthusiasts.
Being located within the popular Pirrie Manor Development we feel this family home is best placed within an established setting, offers a family friendly environment and is on the periphery of a variety of shops, cafes and restaurants, not to mention access to some leading schools.
Rooms
Ground Floor
Painted grey solid wood front door, outside light.
Entrance Hall
Herringbone ceramic tiled floor, wall panelling, storage cupboard and under stairs storage.
Cloakroom
Modern white suite comprising: Wall mounted wash hand basin with mixer taps, push button WC, feature tiled floor.
Lounge 15'10" X 11'10" (4.83m X 3.6m)
Feature fireplace, sleeper mantle, wood burning stove, granite hearth, herringbone ceramic tiled floor.
Open Plan Luxury Kitchen/Living/Dining Space 23'3" X 16'2" (7.09m X 4.93Atwidestpoints.m)
White enamel 1.5 tub single drainer sink unit with mixer taps, range of high and low level navy blue shaker style units, marble effect Formica roll edge work surfaces, 4 ring ceramic hob unit, stainless steel extractor hood, built in oven and microwave, integrated fridge freezer and dishwasher, concealed lighting, kickboard LED lighting, LED recessed spotlighting, wall tiling, herringbone ceramic tiled floor, uPVC double glazed French doors to rear garden.
Utility Room 12'2" X 5'4" (3.7m X 1.63m)
Single drainer stainless steel sink unit with mixer taps, range of matching units, marble effect Formica roll edge work surfaces, plumbed for washing machine, vented for tumble dryer, concealed gas boiler, wall tiling, herringbone ceramic tiled floor, painted grey solid wood door to rear garden.
First Floor
Linen cupboard, access to roofspace.
Bedroom 1 12'7" X 10'12" (3.84m X 3.35m)
Luxury Ensuite
Modern white suite comprising: Separate fully tiled shower cubicle with thermostatically controlled shower, rain head and telephone hand shower, grey high gloss vanity sink unit with mixer taps, push button WC, Chrome towel radiator, ceramic tiled floor, LED recessed spotlighting, extractor fan.
Bedroom 2 10'11" X 8'12" (3.33m X 2.74m)
Bedroom 3 12'2" X 7'10" (3.7m X 2.4m)
Bedroom 4 12'8" X 7'1" (3.86m X 2.16m)
Bathroom
Modern white suite comprising: Panelled bath with mixer taps and telephone hand shower over, separate fully tiled shower cubicle with thermostatically controlled shower, rain head and telephone hand shower, grey high gloss vanity sink unit with mixer taps, push button WC, feature wall tiling, ceramic tiled floor, LED recessed spotlighting, large chrome towel radiator, extractor fan.
Outside
Gardens to front in small lawn. South facing garden to rear laid out in lawn, modern paved patio area, large painted timber deck, flowerbeds, fencing, outside light, outside water tap, pedestrian access to side.
Large tarmac driveway to side of property providing ample parking.
Large tarmac driveway to side of property providing ample parking.
Property Location

Mortgage Calculator
Contact Agent

Contact Simon Brien (Newtownards)
Request More Information
Requesting Info about...
19 Pirrie Lane, comber, newtownards, BT23 5ZU

By registering your interest, you acknowledge our Privacy Policy

By registering your interest, you acknowledge our Privacy Policy































