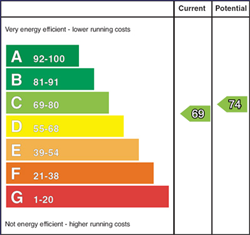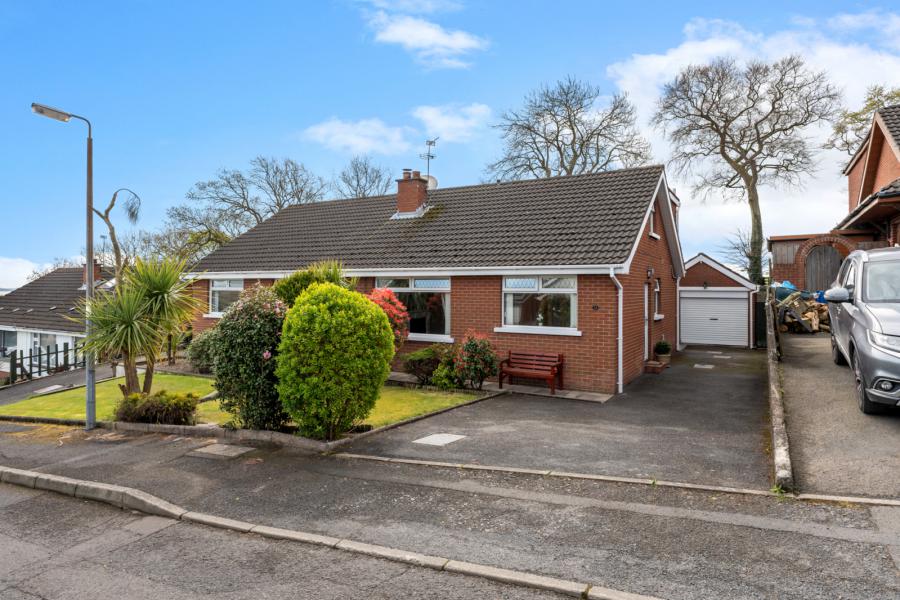3 Bed Semi-Detached Bungalow
32 Heathermount Court
Comber, Newtownards, BT23 5NT
price
£249,950

Key Features & Description
Description
Ideally located within a sought after, established area, we offer this extended semi-detached chalet bungalow to the open market. This fantastic home has a large rear extension not visible from the front, which provides a superb interior layout, completed to a very high standard, and we feel would be ideal for a downsizer or growing family.
Offering beautiful views to Strangford lough from the rear, No.32 Heathermount Court is positioned just off the Glen Road, convenient to Comber Square, schooling options and commuter routes to Belfast City and Newtownards.
Interest levels are expected to be high, please contact our Newtownards office to arrange your viewing appointment.
Ideally located within a sought after, established area, we offer this extended semi-detached chalet bungalow to the open market. This fantastic home has a large rear extension not visible from the front, which provides a superb interior layout, completed to a very high standard, and we feel would be ideal for a downsizer or growing family.
Offering beautiful views to Strangford lough from the rear, No.32 Heathermount Court is positioned just off the Glen Road, convenient to Comber Square, schooling options and commuter routes to Belfast City and Newtownards.
Interest levels are expected to be high, please contact our Newtownards office to arrange your viewing appointment.
Rooms
Ground Floor
uPVC double glazed door to Entrance Hall.
Entrance Hall
Recessed spotlighting, cloaks cupboard.
Lounge 13'10" X 11'5" (4.22m X 3.48m)
Attractive timber fireplace surround, cast iron inset, gas fire, tiled hearth, wall light points, corniced ceiling.
Luxury Kitchen/Living Space 31'11" X 11'7" (9.73m X 3.53m)
1.5 tub single drainer stainless steel sink unit with mixer taps, range of high and low level cream shaker style units, Formica roll edge work surfaces, 4 ring ceramic hob unit, extractor hood, built in oven, recess for fridge freezer, integrated dishwasher, display cabinets, wall tiling, breakfast bar, concealed lighting, ceramic tiled floor, LED recessed spotlighting, solid wood effect polished laminate floor, feature Belfast brick fireplace, sleeper mantle, multi fuel stove, exposed beam ceilings, two large Fakro windows, wired for wall mounted TV, uPVC double glazed French doors to rear enclosed, South facing garden.
Bedroom 2 9'8" X 8'8" (2.95m X 2.64m)
Polished laminate floor, recessed spotlighting.
Bedroom 3 9'9" X 7'9" (2.97m X 2.36m)
Polished laminate floor, recessed spotlighting.
Deluxe Shower Room
Modern white suite comprising: Separate shower cubicle with Redring thermostatically controlled shoer unit, vanity sink unit with mixer taps, push button WC, chrome towel radiator, shaver point, fully tiled walls, ceramic tiled floor, LED recessed spotlighting.
Staircase leading to First Floor.
Landing
South facing, far aching views to rear. Linen cupboard, Worcester gas boiler.
Principal Bedroom 13'7" X 11'9" (4.14m X 3.58m)
Recessed spotlighting, wired for wall mounted TV, stunning South facing far reaching views to rear.
Dressing Room 11'6" X 5'5" (3.50m X 1.65m)
Eaves access.
Luxury Ensuite Bathroom
Modern white suite comprising: Panelled multi jet shower bath, glass screen, thermostatically controlled shower over bath, mixer taps, built in vanity storage, wash hand basin with mixer taps, push button WC (concealed cistern), wall tiling, LED recessed spotlighting, extractor fan, chrome towel radiator.
Detached Matching Garage 18'10" X 10'10" (5.74m X 3.30m)
White roller door, light and power, single drainer stainless steel sink unit with mixer taps, range of high and low level units, Formica roll edge work surfaces, plumbed for washing machine, two uPVC double glazed windows, uPVC side door. Approached via tarmac driveway.
Gardens
To front, side and rear in lawns, well stocked flowerbeds, extensive modern paved patio areas, gravel patio, fencing, outside lights, outside water tap, access to side. Stunning South facing, far reaching views to rear.
Broadband Speed Availability
Potential Speeds for 32 Heathermount Court
Max Download
1800
Mbps
Max Upload
220
MbpsThe speeds indicated represent the maximum estimated fixed-line speeds as predicted by Ofcom. Please note that these are estimates, and actual service availability and speeds may differ.
Property Location

Mortgage Calculator
Contact Agent

Contact Simon Brien (Newtownards)
Request More Information
Requesting Info about...
32 Heathermount Court, Comber, Newtownards, BT23 5NT

By registering your interest, you acknowledge our Privacy Policy

By registering your interest, you acknowledge our Privacy Policy

































.jpg)
