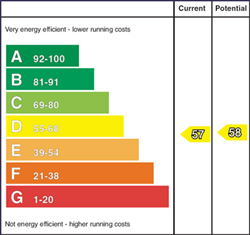69 Tullynakill Road
Comber, Killinchy, BT23 6AG

Key Features & Description
Set on an elevated and exceptionally private site, 69 Tullynakill Road is a truly unique residence commanding some of the most elegant and breathtaking views over Strangford Lough and beyond.
The property has been individually designed to offer a distinctive
"Hamptons-style" aesthetic, combining contemporary elegance with relaxed coastal
charm. Many of the principal rooms have been orientated to capture the panoramic
views, creating an ever-changing backdrop of water, hills, islands and sky.
The accommodation extends to five spacious bedrooms, offering flexibility
for families or those seeking guest accommodation. The heart of the home is a
showpiece kitchen - effortlessly stylish, opening onto a front terrace and the
gardens, and designed with entertaining in mind.
The reception spaces are
equally impressive. A striking reception/dining hall sets the tone, while the
gorgeous drawing room features an attractive bay window framing the views, a
Fondis Ulys 900 double stove. Providing both architectural statement and cosy
atmosphere. Together, these spaces offer the perfect blend of sophistication and
comfort.
A particular feature is the detached cottage within the grounds,
currently generating income and offering excellent scope as an Airbnb, guest
annexe, or home office suite.
Externally, the property is set within
approximately 5 acres, laid out in lawns, a charming orchard and paddocks. A
sheltered gravelled courtyard adds to the sense of seclusion, while the rolling
landscape ensures uninterrupted outlooks in every direction. This is a home that
blends lifestyle, luxury, and opportunity in equal measure.
The property is
located just outside Killinchy, a highly regarded village on the shores of
Strangford Lough, offering a superb balance of rural tranquillity and
convenience. Local amenities, including shops, cafes, and the award-winning
Balloo House and Daft Eddy"s restaurants, all within easy reach.
The historic town of Comber lies only a short drive away, while
Belfast is accessible in under 30 minutes, making commuting straightforward. The
area is renowned for its natural beauty, with Strangford Lough designated as an
Area of Outstanding Natural Beauty, offering sailing, water sports, and scenic
walking trails. Excellent local primary and nearby secondary schools further
enhance the appeal of the area for families.
69 Tullynakill Road enjoys a
rare combination of privacy, land, and stunning views, all within easy access of
both village life and city connections.






















































